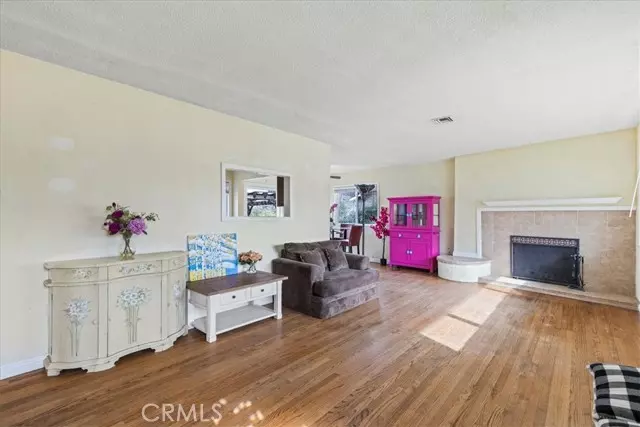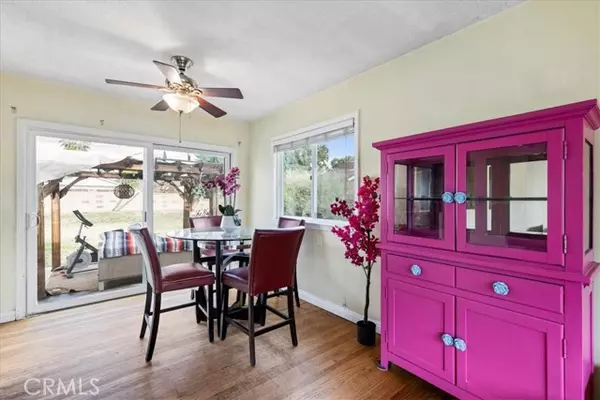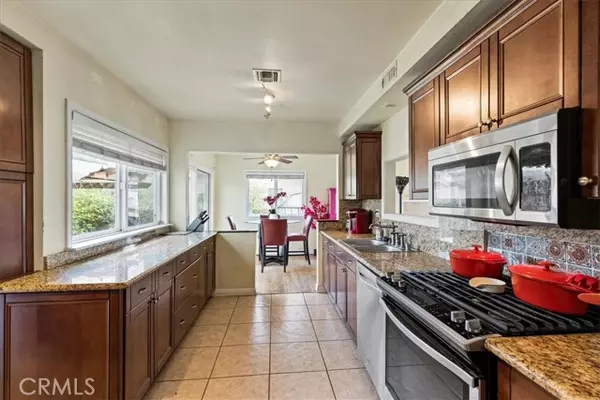$720,000
$749,000
3.9%For more information regarding the value of a property, please contact us for a free consultation.
3 Beds
2 Baths
1,287 SqFt
SOLD DATE : 01/26/2023
Key Details
Sold Price $720,000
Property Type Single Family Home
Sub Type Detached
Listing Status Sold
Purchase Type For Sale
Square Footage 1,287 sqft
Price per Sqft $559
MLS Listing ID BB22253877
Sold Date 01/26/23
Style Detached
Bedrooms 3
Full Baths 2
HOA Y/N No
Year Built 1959
Lot Size 8,463 Sqft
Acres 0.1943
Property Description
Add your personal touch to wonderfully located 3 bedrooms and 1.75 bathrooms home in West Hills on a large approximate 8500 square foot corner lot! Take a look at the potential this home has to offer. Big living room and dining area has a spacious open floor plan. Light filled living room has hardwood floors with the warmth of a fireplace. The dining area with a slider flows to a slab patio for easy entertaining. Ample sized updated kitchen has granite counters, cabinets and stainless steel appliances. Additional features of the home include updated windows, hardwood and tile floors, central air and laundry room. Private huge backyard would be great for the avid gardener or you can explore the possibilities for an ADU. If you love nature, there are nearby hiking trails and mountains. Home is centrally located, between the 118 and 101 freeways. Conveniently and close to schools, shopping and dining. Bring your imagination and make it your own!
Add your personal touch to wonderfully located 3 bedrooms and 1.75 bathrooms home in West Hills on a large approximate 8500 square foot corner lot! Take a look at the potential this home has to offer. Big living room and dining area has a spacious open floor plan. Light filled living room has hardwood floors with the warmth of a fireplace. The dining area with a slider flows to a slab patio for easy entertaining. Ample sized updated kitchen has granite counters, cabinets and stainless steel appliances. Additional features of the home include updated windows, hardwood and tile floors, central air and laundry room. Private huge backyard would be great for the avid gardener or you can explore the possibilities for an ADU. If you love nature, there are nearby hiking trails and mountains. Home is centrally located, between the 118 and 101 freeways. Conveniently and close to schools, shopping and dining. Bring your imagination and make it your own!
Location
State CA
County Los Angeles
Area Canoga Park (91304)
Interior
Cooling Central Forced Air
Flooring Tile, Wood
Fireplaces Type FP in Living Room
Equipment Dishwasher, Microwave
Appliance Dishwasher, Microwave
Laundry Laundry Room
Exterior
Parking Features Converted
View Neighborhood
Building
Lot Description Corner Lot, Curbs, Sidewalks
Lot Size Range 7500-10889 SF
Sewer Public Sewer
Water Public
Level or Stories 1 Story
Others
Acceptable Financing Cash, Cash To New Loan
Listing Terms Cash, Cash To New Loan
Special Listing Condition Standard
Read Less Info
Want to know what your home might be worth? Contact us for a FREE valuation!

Our team is ready to help you sell your home for the highest possible price ASAP

Bought with NON LISTED AGENT • NON LISTED OFFICE
"My job is to find and attract mastery-based agents to the office, protect the culture, and make sure everyone is happy! "
1615 Murray Canyon Rd Suite 110, Diego, California, 92108, United States







