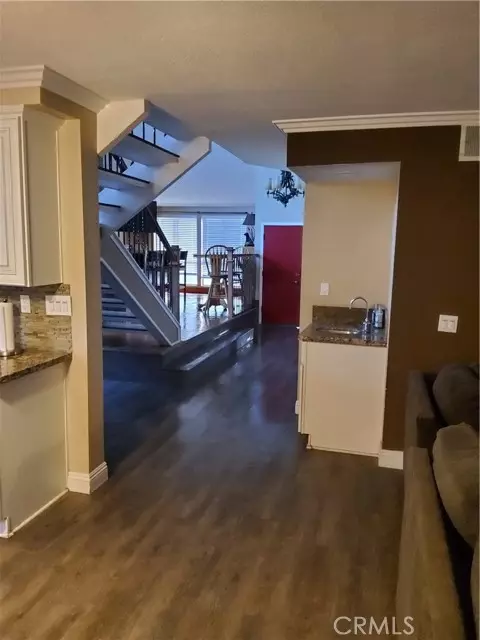$877,500
$924,900
5.1%For more information regarding the value of a property, please contact us for a free consultation.
4 Beds
3 Baths
2,294 SqFt
SOLD DATE : 02/10/2023
Key Details
Sold Price $877,500
Property Type Condo
Listing Status Sold
Purchase Type For Sale
Square Footage 2,294 sqft
Price per Sqft $382
MLS Listing ID CV22246428
Sold Date 02/10/23
Style All Other Attached
Bedrooms 4
Full Baths 3
HOA Y/N No
Year Built 1981
Lot Size 0.418 Acres
Acres 0.4182
Property Description
PRICE REDUCED! SELLERS HAVE PURCHASED A HOME! Welcome to Alta Loma! 4 bedroom 3 bath 2294 sq. ft. home. Look at the size of this lot! Horse property or build your dream backyard, ADU approved! Mountain Views and Horse trails. Double door entry. Cathedral Ceilings, upgraded kitchen with granite counters and custom cabinets. Livingroom with fireplace, first floor bedroom and bath, 2 additional bedrooms upstairs and a spacious primary bedroom with fireplace and bathroom. Newer luxury vinyl floors and a step up living area with an entertainers 8-10 seat bar for game nights or hosting a party. Dining area off of the kitchen. Covered above ground spa/pool, wood burning fire pit, and built in covered BBQ area with sink. Large RV parking with 3 sewage drains. Permitted for 2 horses and horse trail directly behind the house with RV/ horse trailer access at back of the property. 3 car garage and circular driveway! Close to the 210 freeway, Victoria Gardens outdoor shopping mall with so many great restaurants. High Summary Rated Alta Loma School District. Come see this home today!
PRICE REDUCED! SELLERS HAVE PURCHASED A HOME! Welcome to Alta Loma! 4 bedroom 3 bath 2294 sq. ft. home. Look at the size of this lot! Horse property or build your dream backyard, ADU approved! Mountain Views and Horse trails. Double door entry. Cathedral Ceilings, upgraded kitchen with granite counters and custom cabinets. Livingroom with fireplace, first floor bedroom and bath, 2 additional bedrooms upstairs and a spacious primary bedroom with fireplace and bathroom. Newer luxury vinyl floors and a step up living area with an entertainers 8-10 seat bar for game nights or hosting a party. Dining area off of the kitchen. Covered above ground spa/pool, wood burning fire pit, and built in covered BBQ area with sink. Large RV parking with 3 sewage drains. Permitted for 2 horses and horse trail directly behind the house with RV/ horse trailer access at back of the property. 3 car garage and circular driveway! Close to the 210 freeway, Victoria Gardens outdoor shopping mall with so many great restaurants. High Summary Rated Alta Loma School District. Come see this home today!
Location
State CA
County San Bernardino
Area Rancho Cucamonga (91737)
Interior
Interior Features Granite Counters
Cooling Central Forced Air
Fireplaces Type FP in Living Room, FP in Master BR
Equipment Dishwasher, Disposal, Microwave
Appliance Dishwasher, Disposal, Microwave
Laundry Inside
Exterior
Garage Spaces 3.0
Pool Above Ground, Private
Utilities Available Cable Connected, Electricity Connected, Natural Gas Connected, Sewer Connected, Water Connected
View Peek-A-Boo
Total Parking Spaces 3
Building
Story 2
Sewer Public Sewer
Water Public
Level or Stories 2 Story
Others
Monthly Total Fees $76
Acceptable Financing Cash, Submit
Listing Terms Cash, Submit
Special Listing Condition Standard
Read Less Info
Want to know what your home might be worth? Contact us for a FREE valuation!

Our team is ready to help you sell your home for the highest possible price ASAP

Bought with Adam Rodriguez • Signature Real Estate Group
"My job is to find and attract mastery-based agents to the office, protect the culture, and make sure everyone is happy! "
1615 Murray Canyon Rd Suite 110, Diego, California, 92108, United States







