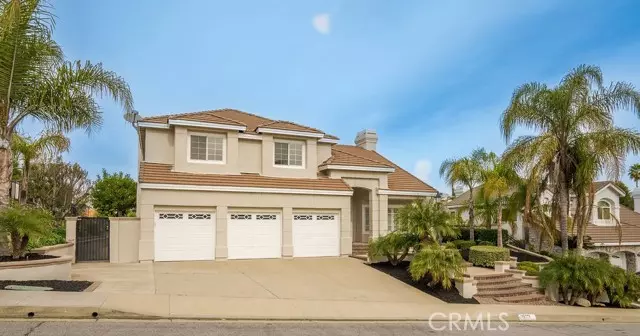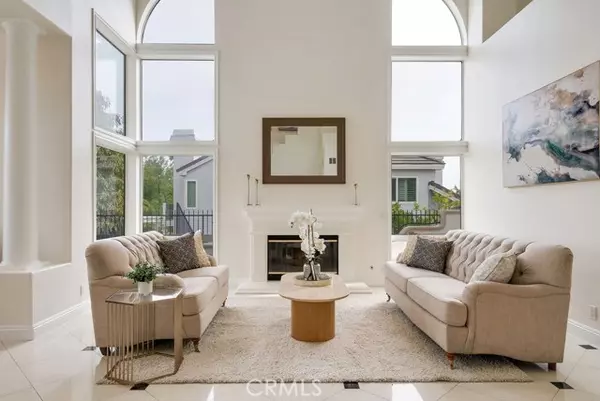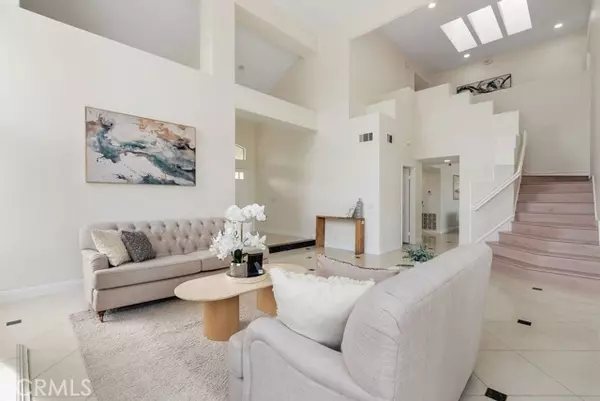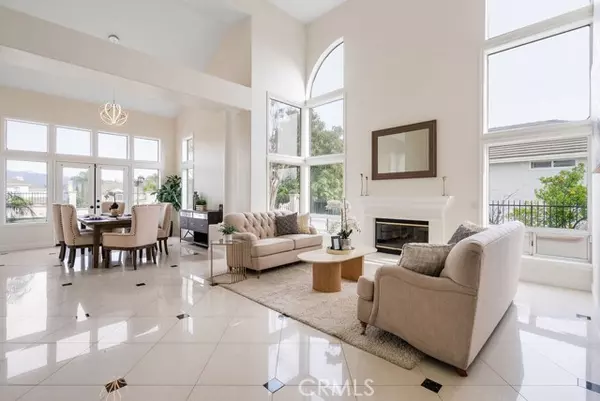$1,850,000
$1,780,000
3.9%For more information regarding the value of a property, please contact us for a free consultation.
5 Beds
3 Baths
3,153 SqFt
SOLD DATE : 02/15/2023
Key Details
Sold Price $1,850,000
Property Type Single Family Home
Sub Type Detached
Listing Status Sold
Purchase Type For Sale
Square Footage 3,153 sqft
Price per Sqft $586
MLS Listing ID TR23009311
Sold Date 02/15/23
Style Detached
Bedrooms 5
Full Baths 3
HOA Y/N No
Year Built 1991
Lot Size 10,319 Sqft
Acres 0.2369
Property Description
Perched in the highly coveted Belgate Estates is 19771 Country Hollow in the city of Walnut. Sitting near the top of the hill, this 5 bedroom, 3 bathroom luxurious home offers 3153 SF of exciting new beginnings for its new owner. Basking in an abundance of natural light, the grand living room will impress all guests and offer an intimate space for family/friends to gather. Adjacent to the living room is the formal dining room with direct access through french doors to the backyard for a blend of indoor and outdoor lifestyle. An expansive remodeled kitchen with calacatta white quartz counter tops, white shaker cabinets, and stainless steel appliances combines with the family room to offer an open floor plan. The main level also offers a bonus-a bedroom that can be used for guests, grandparents or an office. The view from the 2nd level shows the magnificent high ceilings that is special to this floor plan. With the master suite and 3 additional large bedrooms upstairs, this home is perfect for any family. Enjoy mountains covered with snow in the winter or clear sunny skies from the master suite and balcony. At the end of the day, you can find yourself relaxing in the backyard, in the pool, or spa! This home is nothing short of perfection and is located in the award winning Walnut Valley Unified School District, walking distance to Westhoff Elementary.
Perched in the highly coveted Belgate Estates is 19771 Country Hollow in the city of Walnut. Sitting near the top of the hill, this 5 bedroom, 3 bathroom luxurious home offers 3153 SF of exciting new beginnings for its new owner. Basking in an abundance of natural light, the grand living room will impress all guests and offer an intimate space for family/friends to gather. Adjacent to the living room is the formal dining room with direct access through french doors to the backyard for a blend of indoor and outdoor lifestyle. An expansive remodeled kitchen with calacatta white quartz counter tops, white shaker cabinets, and stainless steel appliances combines with the family room to offer an open floor plan. The main level also offers a bonus-a bedroom that can be used for guests, grandparents or an office. The view from the 2nd level shows the magnificent high ceilings that is special to this floor plan. With the master suite and 3 additional large bedrooms upstairs, this home is perfect for any family. Enjoy mountains covered with snow in the winter or clear sunny skies from the master suite and balcony. At the end of the day, you can find yourself relaxing in the backyard, in the pool, or spa! This home is nothing short of perfection and is located in the award winning Walnut Valley Unified School District, walking distance to Westhoff Elementary.
Location
State CA
County Los Angeles
Area Walnut (91789)
Zoning WAC3-RPD28
Interior
Cooling Central Forced Air
Fireplaces Type FP in Family Room, FP in Living Room, FP in Master BR
Laundry Laundry Room
Exterior
Garage Spaces 3.0
Pool Private
View Peek-A-Boo
Total Parking Spaces 3
Building
Lot Description Sidewalks
Lot Size Range 7500-10889 SF
Sewer Public Sewer
Water Public
Level or Stories 2 Story
Others
Acceptable Financing Cash, Conventional, Exchange, VA
Listing Terms Cash, Conventional, Exchange, VA
Special Listing Condition Standard
Read Less Info
Want to know what your home might be worth? Contact us for a FREE valuation!

Our team is ready to help you sell your home for the highest possible price ASAP

Bought with Garrett Chan • Compass
"My job is to find and attract mastery-based agents to the office, protect the culture, and make sure everyone is happy! "
1615 Murray Canyon Rd Suite 110, Diego, California, 92108, United States







