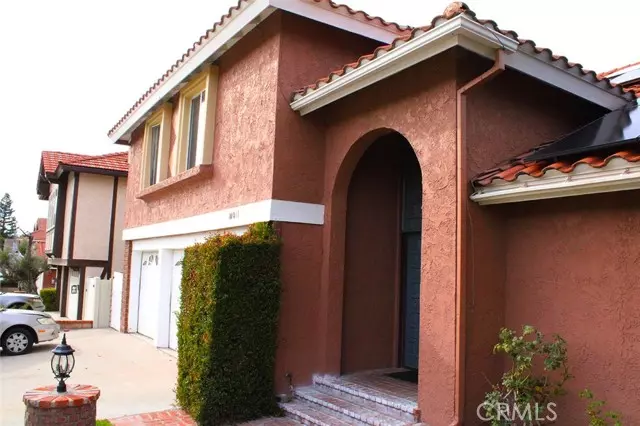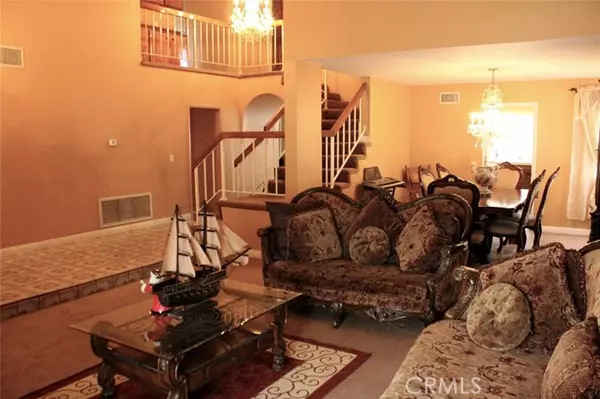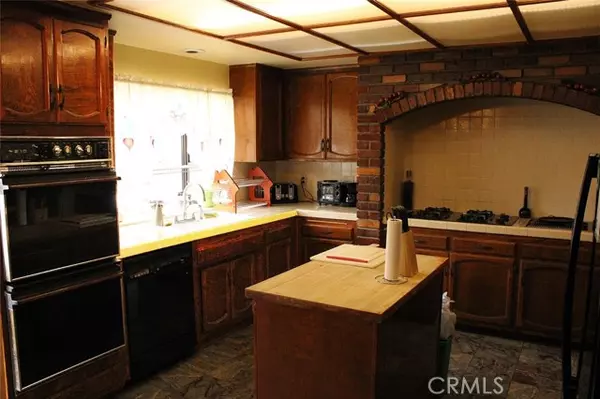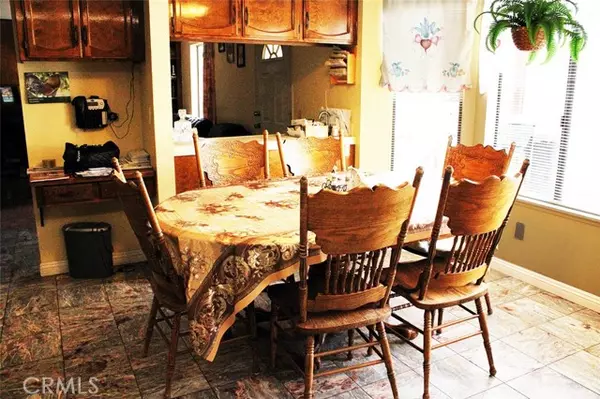$800,000
$820,000
2.4%For more information regarding the value of a property, please contact us for a free consultation.
4 Beds
3 Baths
3,196 SqFt
SOLD DATE : 03/03/2023
Key Details
Sold Price $800,000
Property Type Single Family Home
Sub Type Detached
Listing Status Sold
Purchase Type For Sale
Square Footage 3,196 sqft
Price per Sqft $250
MLS Listing ID GD22237206
Sold Date 03/03/23
Style Detached
Bedrooms 4
Full Baths 3
Construction Status Repairs Cosmetic
HOA Y/N No
Year Built 1981
Lot Size 6,298 Sqft
Acres 0.1446
Property Description
Incredible opportunity, after 30 years, first-time on the market, this large 4-bedrooms, 3-bathrooms home sits on a well-sized lot in the most desirable Bouguet Canyon area. The double-door entry invites you to this 3190sq feet contemporary beauty with vaulted ceilings and an enormous living room followed by a formal dining room. The sprawling kitchen has plenty of wooden cabinets and counter space with a unique and original island in the middle. There is also enough space for a breakfast dinette. This homes old-fashioned charm is what makes it so special! In the family room, the cozy gas fireplace attracts you in with its peaceful warmth. On the first floor, there is an ample-sized bedroom and bathroom with a shower that is perfect for guests or in-laws. The laundry room is also located on the first floor with direct access to a three-car garage that is available for its original purpose or for use as additional flex space. This house has tons of storage space. On the second floor, you will find two more spacious bedrooms with a full bath. Bonus* the one bedroom, which is located on top of the garage has been separated into tandem layouts because of its enormous size. For spacious relaxation and recharging, the Master bedroom is where to be. In addition to the convenience of the private bathroom (separate tub, double sink), you will find not one but two walk-in closets to accommodate dual wardrobes for all seasons, with room left over for luggage and personal storage. A sitting area adds yet another functional section; all in one room! Exteriors include an inviting patio,
Incredible opportunity, after 30 years, first-time on the market, this large 4-bedrooms, 3-bathrooms home sits on a well-sized lot in the most desirable Bouguet Canyon area. The double-door entry invites you to this 3190sq feet contemporary beauty with vaulted ceilings and an enormous living room followed by a formal dining room. The sprawling kitchen has plenty of wooden cabinets and counter space with a unique and original island in the middle. There is also enough space for a breakfast dinette. This homes old-fashioned charm is what makes it so special! In the family room, the cozy gas fireplace attracts you in with its peaceful warmth. On the first floor, there is an ample-sized bedroom and bathroom with a shower that is perfect for guests or in-laws. The laundry room is also located on the first floor with direct access to a three-car garage that is available for its original purpose or for use as additional flex space. This house has tons of storage space. On the second floor, you will find two more spacious bedrooms with a full bath. Bonus* the one bedroom, which is located on top of the garage has been separated into tandem layouts because of its enormous size. For spacious relaxation and recharging, the Master bedroom is where to be. In addition to the convenience of the private bathroom (separate tub, double sink), you will find not one but two walk-in closets to accommodate dual wardrobes for all seasons, with room left over for luggage and personal storage. A sitting area adds yet another functional section; all in one room! Exteriors include an inviting patio, a newly updated sapphire pool, and the front porch. This home's location is ideal because it is very close to shopping and dining options and the beautiful Bouguet Canyon Village Park. Have fun packing! This pool home is full of warmth and memories.
Location
State CA
County Los Angeles
Area Santa Clarita (91350)
Zoning SCUR2
Interior
Interior Features 2 Staircases, Pantry, Recessed Lighting, Tile Counters, Phone System
Heating Natural Gas, Solar
Cooling Central Forced Air, Electric, Gas
Flooring Carpet, Laminate, Tile
Fireplaces Type FP in Family Room, Gas, Gas Starter
Equipment Dishwasher, Dryer, Refrigerator, Washer, Double Oven, Gas & Electric Range, Gas Stove, Barbecue
Appliance Dishwasher, Dryer, Refrigerator, Washer, Double Oven, Gas & Electric Range, Gas Stove, Barbecue
Laundry Laundry Room
Exterior
Exterior Feature Stucco, Concrete
Parking Features Direct Garage Access, Garage, Garage - Three Door
Garage Spaces 3.0
Pool Below Ground, Private, Heated, Fenced, Tile
Utilities Available Cable Available, Electricity Available, Electricity Connected, Natural Gas Available, Natural Gas Connected, Phone Available, Sewer Available, Water Available, Sewer Connected, Water Connected
Roof Type Tile/Clay
Total Parking Spaces 3
Building
Lot Description Sidewalks, Landscaped, Sprinklers In Front, Sprinklers In Rear
Story 2
Lot Size Range 4000-7499 SF
Sewer Public Sewer
Water Public
Architectural Style Contemporary
Level or Stories 2 Story
Construction Status Repairs Cosmetic
Others
Monthly Total Fees $83
Acceptable Financing Cash, Conventional, Cash To New Loan
Listing Terms Cash, Conventional, Cash To New Loan
Special Listing Condition Probate Sbjct to Overbid
Read Less Info
Want to know what your home might be worth? Contact us for a FREE valuation!

Our team is ready to help you sell your home for the highest possible price ASAP

Bought with NON LISTED AGENT • NON LISTED OFFICE
"My job is to find and attract mastery-based agents to the office, protect the culture, and make sure everyone is happy! "
1615 Murray Canyon Rd Suite 110, Diego, California, 92108, United States







