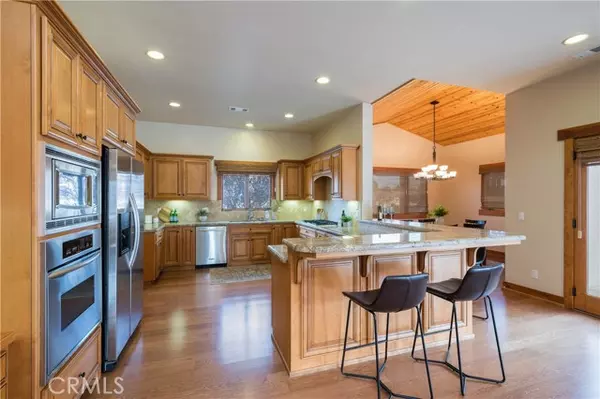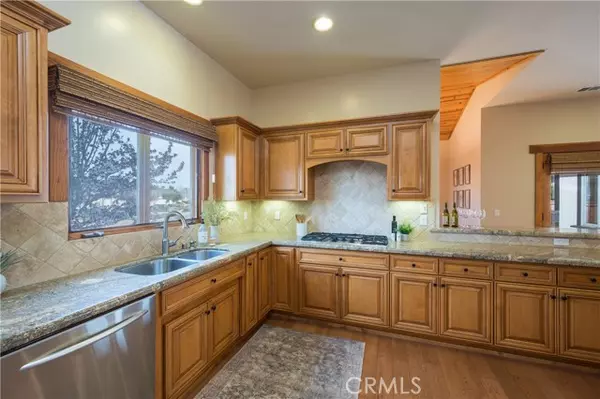$1,350,000
$1,350,000
For more information regarding the value of a property, please contact us for a free consultation.
4 Beds
4 Baths
3,433 SqFt
SOLD DATE : 03/06/2023
Key Details
Sold Price $1,350,000
Property Type Single Family Home
Sub Type Detached
Listing Status Sold
Purchase Type For Sale
Square Footage 3,433 sqft
Price per Sqft $393
MLS Listing ID PI23022165
Sold Date 03/06/23
Style Detached
Bedrooms 4
Full Baths 3
Half Baths 1
Construction Status Turnkey
HOA Fees $138/mo
HOA Y/N Yes
Year Built 2007
Lot Size 9,926 Sqft
Acres 0.2279
Property Description
Lakefront living at its finest! This Craftsman's style 4 bedroom, 3 bathroom home sits on a corner lot and is the largest model floor plan on the lake. This home features a double master bedroom floorplan. Downstairs you will find one of the master bedrooms plus open format main living area. Rich wood floors complimented with the natural wood cabinetry, door/window trim and accent ceiling woodwork make this home truly inviting. The large kitchen is complete with Stainless steel Kitchen Aid appliances, granite countertops and a breakfast bar that wraps around for ample seating. Enjoy views of the lake from your living room and kitchen, and then step out onto your patio for a closer look. The tranquil sounds of the water foul are the ambient noise you will come to appreciate at this lakefront property. Upstairs you will find another master bedroom with balcony to take in the view from another angle. This grand bedroom has plenty of storage with 2 walk-in closets. The upstairs master bathroom features a vanity area, separate soaking tub and large shower with intricate tile details. Additionally, upstairs there are 2 more generously sized bedrooms and another full bathroom. All bedrooms have large walk-in closets and all full bathrooms have double sinks. From the moment you see this property, the expertly maintained landscaping and inviting stone walled courtyard will take your breath away. This is the lake home you have been waiting for. Welcome to 612 Avocet Way!
Lakefront living at its finest! This Craftsman's style 4 bedroom, 3 bathroom home sits on a corner lot and is the largest model floor plan on the lake. This home features a double master bedroom floorplan. Downstairs you will find one of the master bedrooms plus open format main living area. Rich wood floors complimented with the natural wood cabinetry, door/window trim and accent ceiling woodwork make this home truly inviting. The large kitchen is complete with Stainless steel Kitchen Aid appliances, granite countertops and a breakfast bar that wraps around for ample seating. Enjoy views of the lake from your living room and kitchen, and then step out onto your patio for a closer look. The tranquil sounds of the water foul are the ambient noise you will come to appreciate at this lakefront property. Upstairs you will find another master bedroom with balcony to take in the view from another angle. This grand bedroom has plenty of storage with 2 walk-in closets. The upstairs master bathroom features a vanity area, separate soaking tub and large shower with intricate tile details. Additionally, upstairs there are 2 more generously sized bedrooms and another full bathroom. All bedrooms have large walk-in closets and all full bathrooms have double sinks. From the moment you see this property, the expertly maintained landscaping and inviting stone walled courtyard will take your breath away. This is the lake home you have been waiting for. Welcome to 612 Avocet Way!
Location
State CA
County San Luis Obispo
Area Arroyo Grande (93420)
Interior
Interior Features Granite Counters, Pantry
Fireplaces Type FP in Living Room
Equipment Dishwasher, Disposal, Microwave
Appliance Dishwasher, Disposal, Microwave
Laundry Laundry Room, Inside
Exterior
Exterior Feature Stucco
Parking Features Garage
Garage Spaces 2.0
Fence Wood
View Lake/River
Total Parking Spaces 2
Building
Lot Description Corner Lot, Sidewalks
Story 2
Lot Size Range 7500-10889 SF
Sewer Private Sewer
Water Private
Architectural Style Craftsman, Craftsman/Bungalow
Level or Stories 2 Story
Construction Status Turnkey
Others
Monthly Total Fees $11
Acceptable Financing Cash, Cash To New Loan
Listing Terms Cash, Cash To New Loan
Special Listing Condition Standard
Read Less Info
Want to know what your home might be worth? Contact us for a FREE valuation!

Our team is ready to help you sell your home for the highest possible price ASAP

Bought with Alison Andrea • Andrea and Company Real Estate
"My job is to find and attract mastery-based agents to the office, protect the culture, and make sure everyone is happy! "
1615 Murray Canyon Rd Suite 110, Diego, California, 92108, United States







