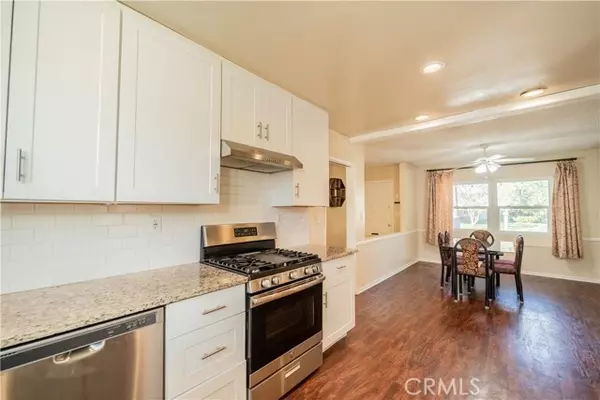$735,000
$774,000
5.0%For more information regarding the value of a property, please contact us for a free consultation.
3 Beds
2 Baths
1,386 SqFt
SOLD DATE : 03/03/2023
Key Details
Sold Price $735,000
Property Type Single Family Home
Sub Type Detached
Listing Status Sold
Purchase Type For Sale
Square Footage 1,386 sqft
Price per Sqft $530
MLS Listing ID PW22219814
Sold Date 03/03/23
Style Detached
Bedrooms 3
Full Baths 2
Construction Status Turnkey
HOA Y/N No
Year Built 1957
Lot Size 7,798 Sqft
Acres 0.179
Property Description
Welcome to 20951 Burton St! This home has all the upgrades a new buyer is looking for! The remodel was completed in 2019 and INCLUDES all NEW appliances: refrigerator (under warranty), washer/dryer, laundry sink, microwave, dishwasher and stove/oven. Upgrades include: New water heater, new A/C unit and Furnace, laminate throughout, 50amp E/V charging cable terminated but ready to be connected to an E/V charger hidden behind driveway gate, 3 Wi-Fi security cameras, brand-new 200amp electrical service panel, electrical wiring for an electrical jacuzzi ready-to-plugin in the backyard, newer PEX plumbing done 8 years ago, a second sewage clean-out added in the front yard for easy sewage clearance, new electrical outlets and modern, frameless electrical style throughout.
Welcome to 20951 Burton St! This home has all the upgrades a new buyer is looking for! The remodel was completed in 2019 and INCLUDES all NEW appliances: refrigerator (under warranty), washer/dryer, laundry sink, microwave, dishwasher and stove/oven. Upgrades include: New water heater, new A/C unit and Furnace, laminate throughout, 50amp E/V charging cable terminated but ready to be connected to an E/V charger hidden behind driveway gate, 3 Wi-Fi security cameras, brand-new 200amp electrical service panel, electrical wiring for an electrical jacuzzi ready-to-plugin in the backyard, newer PEX plumbing done 8 years ago, a second sewage clean-out added in the front yard for easy sewage clearance, new electrical outlets and modern, frameless electrical style throughout.
Location
State CA
County Los Angeles
Area Canoga Park (91304)
Zoning LARS
Interior
Interior Features Recessed Lighting, Wet Bar
Cooling Central Forced Air
Flooring Laminate
Fireplaces Type FP in Living Room
Equipment Dishwasher, Disposal, Dryer, Microwave, Refrigerator, Washer, 6 Burner Stove, Gas Oven, Gas Range
Appliance Dishwasher, Disposal, Dryer, Microwave, Refrigerator, Washer, 6 Burner Stove, Gas Oven, Gas Range
Laundry Laundry Room, Inside
Exterior
Exterior Feature Stucco
Fence Wood
Utilities Available Cable Connected, Electricity Connected, Sewer Connected, Water Connected
View Neighborhood, City Lights
Roof Type Shingle
Total Parking Spaces 2
Building
Lot Description Curbs, Sidewalks, Landscaped
Story 1
Lot Size Range 7500-10889 SF
Sewer Public Sewer
Water Public
Architectural Style Traditional
Level or Stories 1 Story
Construction Status Turnkey
Others
Monthly Total Fees $27
Acceptable Financing Cash, Conventional, FHA, VA
Listing Terms Cash, Conventional, FHA, VA
Special Listing Condition Standard
Read Less Info
Want to know what your home might be worth? Contact us for a FREE valuation!

Our team is ready to help you sell your home for the highest possible price ASAP

Bought with NON LISTED AGENT • NON LISTED OFFICE
"My job is to find and attract mastery-based agents to the office, protect the culture, and make sure everyone is happy! "
1615 Murray Canyon Rd Suite 110, Diego, California, 92108, United States







