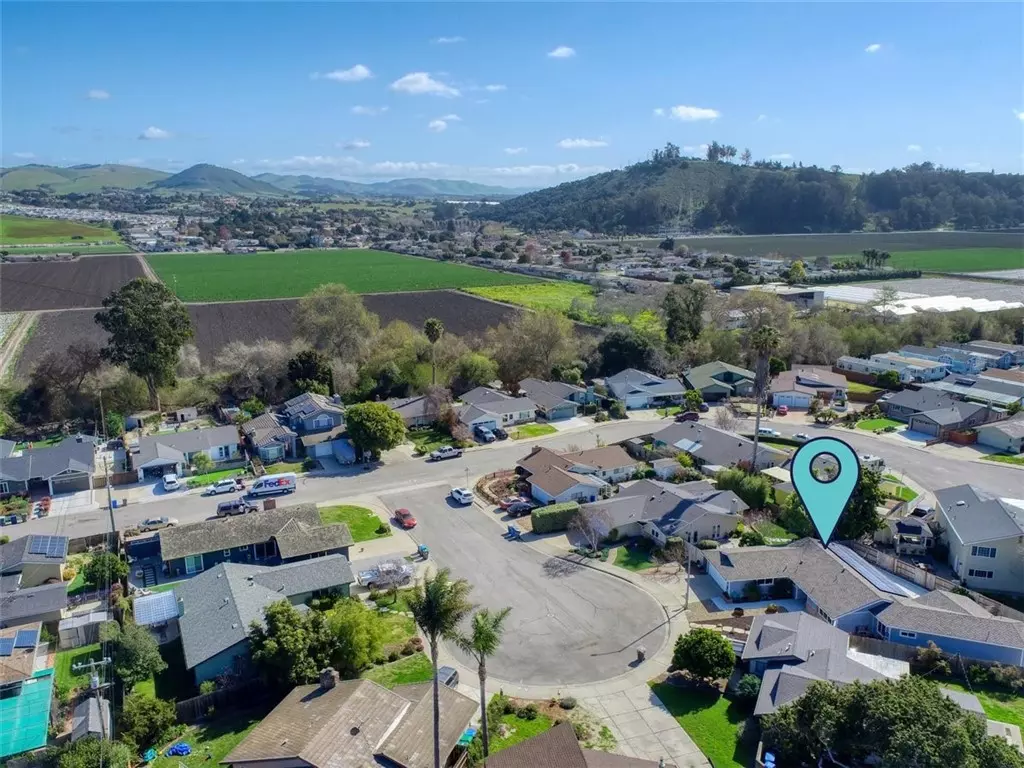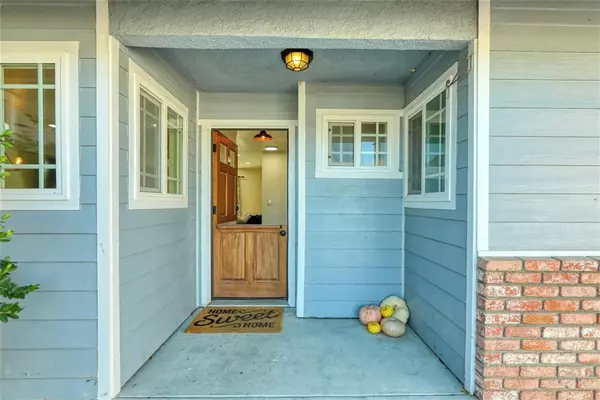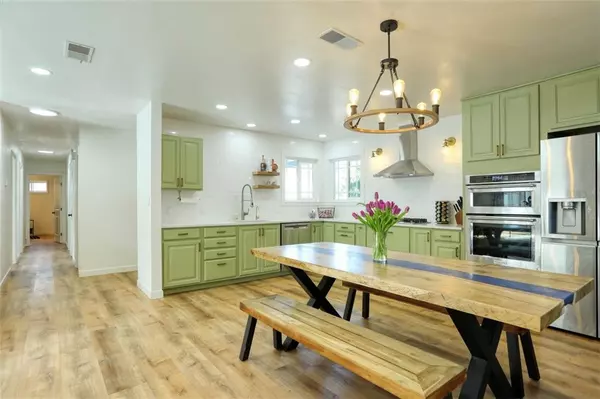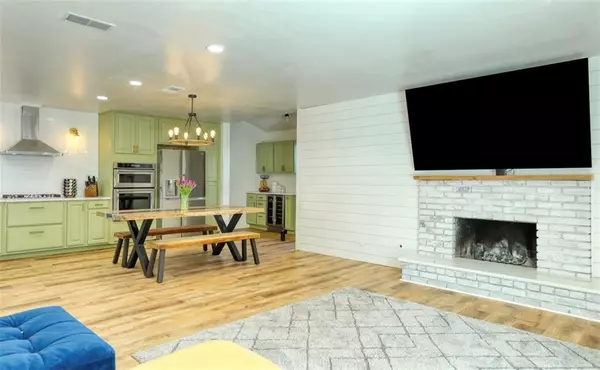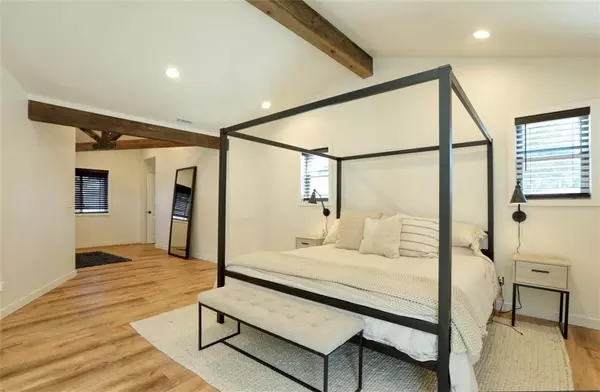$1,000,000
$989,000
1.1%For more information regarding the value of a property, please contact us for a free consultation.
4 Beds
3 Baths
1,811 SqFt
SOLD DATE : 03/21/2023
Key Details
Sold Price $1,000,000
Property Type Single Family Home
Sub Type Detached
Listing Status Sold
Purchase Type For Sale
Square Footage 1,811 sqft
Price per Sqft $552
MLS Listing ID PI23023813
Sold Date 03/21/23
Style Detached
Bedrooms 4
Full Baths 3
Construction Status Turnkey,Updated/Remodeled
HOA Y/N No
Year Built 1976
Lot Size 7,000 Sqft
Acres 0.1607
Property Description
Desirable cul de sac location for this nicely updated home with Dutch style front door and open floor plan. The updated kitchen features stainless steel appliances, custom painted soft-close cabinetry, quartz counters, an upgraded gas stove and a wine refrigerator. There is new luxury vinyl flooring, interior paint and recessed lighting throughout the home. The living room has a wood burning fireplace and a sliding glass door to the private back patio. The spacious primary bedroom has large wood ceiling beams and a second door to the patio. The primary room also features bonus space and large walk-in closet. The complete garage makeover includes new lighting, insulation, custom paint, raised-deck flooring, and 2 separate level-two electric car chargers. The newly installed drought resistant landscaping has an automated irrigation system. The landscaping also includes a flagstone walkway, low maintenance hardscape and gas fire pit. Ideally located with a nearby park and close to the Village, schools and medical facilities. There is an existing roof mounted leased solar power generating system.
Desirable cul de sac location for this nicely updated home with Dutch style front door and open floor plan. The updated kitchen features stainless steel appliances, custom painted soft-close cabinetry, quartz counters, an upgraded gas stove and a wine refrigerator. There is new luxury vinyl flooring, interior paint and recessed lighting throughout the home. The living room has a wood burning fireplace and a sliding glass door to the private back patio. The spacious primary bedroom has large wood ceiling beams and a second door to the patio. The primary room also features bonus space and large walk-in closet. The complete garage makeover includes new lighting, insulation, custom paint, raised-deck flooring, and 2 separate level-two electric car chargers. The newly installed drought resistant landscaping has an automated irrigation system. The landscaping also includes a flagstone walkway, low maintenance hardscape and gas fire pit. Ideally located with a nearby park and close to the Village, schools and medical facilities. There is an existing roof mounted leased solar power generating system.
Location
State CA
County San Luis Obispo
Area Arroyo Grande (93420)
Zoning SF
Interior
Interior Features Beamed Ceilings, Pantry, Recessed Lighting
Flooring Linoleum/Vinyl
Fireplaces Type FP in Living Room, Masonry, Raised Hearth
Equipment Dishwasher, Disposal, Convection Oven, Double Oven, Self Cleaning Oven
Appliance Dishwasher, Disposal, Convection Oven, Double Oven, Self Cleaning Oven
Laundry Laundry Room, Inside
Exterior
Exterior Feature Hardboard
Parking Features Direct Garage Access, Garage - Single Door, Garage Door Opener
Garage Spaces 2.0
Fence Wood
Utilities Available Cable Connected, Electricity Connected, Natural Gas Connected, Phone Connected, Sewer Connected, Water Connected
View Neighborhood
Roof Type Composition
Total Parking Spaces 2
Building
Lot Description Cul-De-Sac, Curbs, Sidewalks, Landscaped
Story 1
Lot Size Range 4000-7499 SF
Sewer Public Sewer
Water Public
Architectural Style Traditional
Level or Stories 1 Story
Construction Status Turnkey,Updated/Remodeled
Others
Acceptable Financing Cash, Conventional, FHA, VA, Cash To New Loan
Listing Terms Cash, Conventional, FHA, VA, Cash To New Loan
Special Listing Condition Standard
Read Less Info
Want to know what your home might be worth? Contact us for a FREE valuation!

Our team is ready to help you sell your home for the highest possible price ASAP

Bought with Byron Grant • Century 21 Hometown Realty, Arroyo Grande Office
"My job is to find and attract mastery-based agents to the office, protect the culture, and make sure everyone is happy! "
1615 Murray Canyon Rd Suite 110, Diego, California, 92108, United States


