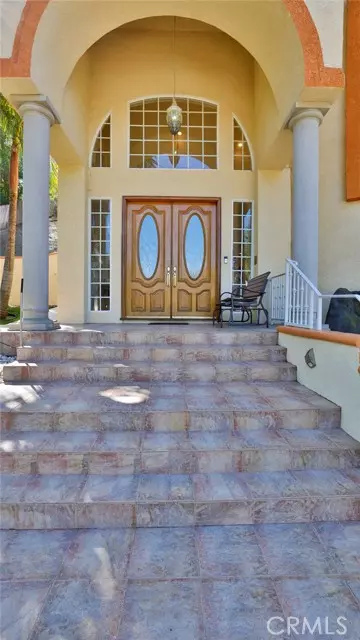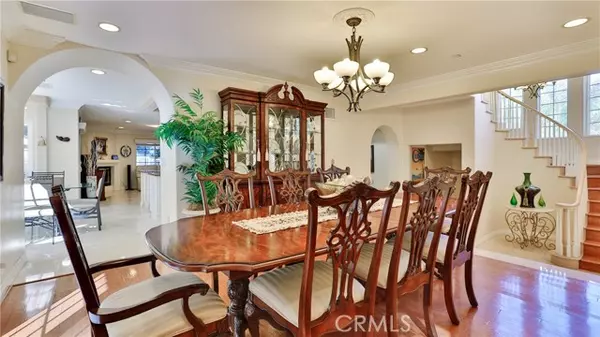$1,400,000
$1,488,000
5.9%For more information regarding the value of a property, please contact us for a free consultation.
5 Beds
4 Baths
3,361 SqFt
SOLD DATE : 03/31/2023
Key Details
Sold Price $1,400,000
Property Type Single Family Home
Sub Type Detached
Listing Status Sold
Purchase Type For Sale
Square Footage 3,361 sqft
Price per Sqft $416
MLS Listing ID CV22240781
Sold Date 03/31/23
Style Detached
Bedrooms 5
Full Baths 4
HOA Y/N No
Year Built 2002
Lot Size 0.940 Acres
Acres 0.9404
Property Description
Gorgeous hillside views and tranquil location! This custom built home is nestled in a quiet cul-de-sac of La Habra Heights. As you walk into the foyer, you will immediately notice the cathedral ceilings of the living room with a dramatic fireplace and an adjacent formal dining room. The kitchen features granite countertops, Viking gas stove and dishwasher, thermofoil cabinets, walk-in pantry, exhaust fan, built-in oven and microwave, and a spacious eat in area. The family room is open to the kitchen and also has its own fireplace and wet bar with loads of cabinet space and granite counters. On the main floor you will also find a large bedroom with easy access to a full bathroom. There is a separate laundry room that has a sink, storage, and includes LG washer and dryer. Upstairs you will find 4 additional bedrooms. The primary suite includes a walk-in closet, large bathroom with jetted tub, separate shower enclosure, bidet, and thermofoil cabinets. The next bedroom features an en suite bathroom and can be used as a second primary bedroom. Two other spacious bedrooms share a jack and jill bathroom. All bedrooms have ceiling fans and solid hard wood floors. The homeowners thought of every detail including crown molding throughout, full copper plumbing, surround sound system for both upstairs and down, alarm system with 3 access panels and a central vacuum system! To keep you extra safe, this home also has a fire sprinkler system, wired smoke detectors and automatic outdoor dusk to dawn lights. The property lot boasts 40,963 sq ft. In the backyard you will enjoy 4 different de
Gorgeous hillside views and tranquil location! This custom built home is nestled in a quiet cul-de-sac of La Habra Heights. As you walk into the foyer, you will immediately notice the cathedral ceilings of the living room with a dramatic fireplace and an adjacent formal dining room. The kitchen features granite countertops, Viking gas stove and dishwasher, thermofoil cabinets, walk-in pantry, exhaust fan, built-in oven and microwave, and a spacious eat in area. The family room is open to the kitchen and also has its own fireplace and wet bar with loads of cabinet space and granite counters. On the main floor you will also find a large bedroom with easy access to a full bathroom. There is a separate laundry room that has a sink, storage, and includes LG washer and dryer. Upstairs you will find 4 additional bedrooms. The primary suite includes a walk-in closet, large bathroom with jetted tub, separate shower enclosure, bidet, and thermofoil cabinets. The next bedroom features an en suite bathroom and can be used as a second primary bedroom. Two other spacious bedrooms share a jack and jill bathroom. All bedrooms have ceiling fans and solid hard wood floors. The homeowners thought of every detail including crown molding throughout, full copper plumbing, surround sound system for both upstairs and down, alarm system with 3 access panels and a central vacuum system! To keep you extra safe, this home also has a fire sprinkler system, wired smoke detectors and automatic outdoor dusk to dawn lights. The property lot boasts 40,963 sq ft. In the backyard you will enjoy 4 different decks to entertain on as well as the paved backyard area. There is a remote controlled retractable awning for some shade as well as a covered BBQ area. Enjoy several fruit trees that include persimmon, avocado, lemon, kumquat, sour orange, mandarin, and cherimoya. There is water access and/or sprinkler and drip systems on the entire property. The garage is on the bottom level and has space for 3 cars. It has a 220 volt outlet, extra storage. You can easily add a wine cellar in the additional space. A staircase leads up directly into the home. This home is 7 minutes from Hsi Lai Buddhist Temple and about 10 minutes away from Costco, Sams Club, Sprouts and Target. It's like living in a gorgeous rural community with the convenience of every amenity in just minutes! The pride of ownership is evident with every detail added to this tranquil hillside oasis.
Location
State CA
County Los Angeles
Area Oc - La Habra (90631)
Zoning LHRA1*
Interior
Interior Features Copper Plumbing Full, Pantry, Recessed Lighting, Wet Bar, Phone System, Vacuum Central
Cooling Central Forced Air, Dual
Flooring Tile
Fireplaces Type FP in Family Room, FP in Living Room
Equipment Dishwasher, Microwave, Refrigerator, Gas Oven, Gas Stove, Vented Exhaust Fan
Appliance Dishwasher, Microwave, Refrigerator, Gas Oven, Gas Stove, Vented Exhaust Fan
Laundry Laundry Room
Exterior
Parking Features Garage
Garage Spaces 3.0
Utilities Available Electricity Connected, Natural Gas Connected, Water Connected
View Mountains/Hills
Roof Type Spanish Tile
Total Parking Spaces 3
Building
Lot Description Cul-De-Sac
Sewer Conventional Septic
Water Public
Level or Stories 3 Story
Others
Acceptable Financing Cash, Conventional, Exchange, Cash To New Loan
Listing Terms Cash, Conventional, Exchange, Cash To New Loan
Special Listing Condition Standard
Read Less Info
Want to know what your home might be worth? Contact us for a FREE valuation!

Our team is ready to help you sell your home for the highest possible price ASAP

Bought with Jan Fiore • Coldwell Banker Diamond
"My job is to find and attract mastery-based agents to the office, protect the culture, and make sure everyone is happy! "
1615 Murray Canyon Rd Suite 110, Diego, California, 92108, United States







