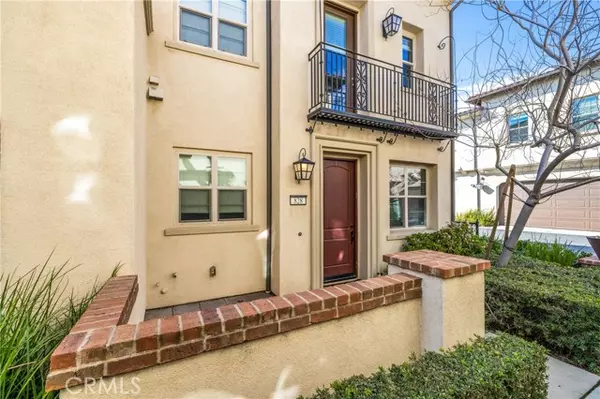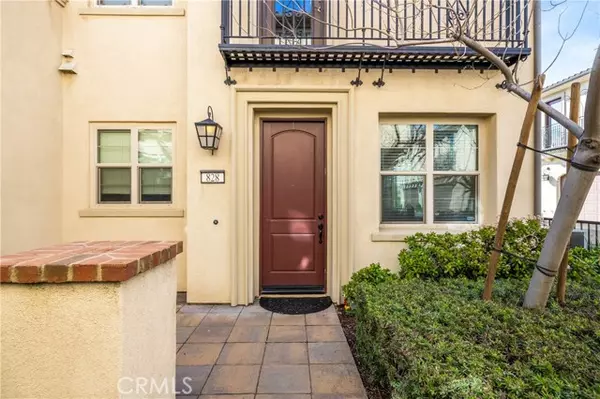$658,000
$650,000
1.2%For more information regarding the value of a property, please contact us for a free consultation.
3 Beds
3 Baths
1,470 SqFt
SOLD DATE : 04/24/2023
Key Details
Sold Price $658,000
Property Type Condo
Listing Status Sold
Purchase Type For Sale
Square Footage 1,470 sqft
Price per Sqft $447
MLS Listing ID CV23039451
Sold Date 04/24/23
Style All Other Attached
Bedrooms 3
Full Baths 2
Half Baths 1
Construction Status Turnkey,Updated/Remodeled
HOA Fees $254/mo
HOA Y/N Yes
Year Built 2015
Lot Size 0.290 Acres
Acres 0.2896
Property Description
PITZER RANCH CONDO | END UNIT. Welcome to this interior, end unit location with a nice front patio offering tiled decking and manicured bushes. The front door opens to a tiled entryway and to a spacious family room offering laminate wood floors, recessed lighting, bright windows, and an open kitchen. The kitchen features wood cabinetry, granite countertops, glass subway tiled backsplash, stainless steel appliances, and recessed lighting. There is also a half bathroom and direct access to the attached 2 car garage. Upstairs is a cozy loft with a built in desk with storage, plus three bedrooms, and a laundry room. The master bedroom features laminate wood floors, view windows, a walk-in closet, and a balcony with views. The master bathroom offers dual sinks, a soaking tub, a tiled walk-in shower with a glass enclosure door. Two additional bedrooms and a spacious hall bathroom with dual sinks and a privacy door to the toilet/shower. The association grounds offer common areas such as a clubhouse, barbecue area, picnic space, and more. *The property is virtually staged.
PITZER RANCH CONDO | END UNIT. Welcome to this interior, end unit location with a nice front patio offering tiled decking and manicured bushes. The front door opens to a tiled entryway and to a spacious family room offering laminate wood floors, recessed lighting, bright windows, and an open kitchen. The kitchen features wood cabinetry, granite countertops, glass subway tiled backsplash, stainless steel appliances, and recessed lighting. There is also a half bathroom and direct access to the attached 2 car garage. Upstairs is a cozy loft with a built in desk with storage, plus three bedrooms, and a laundry room. The master bedroom features laminate wood floors, view windows, a walk-in closet, and a balcony with views. The master bathroom offers dual sinks, a soaking tub, a tiled walk-in shower with a glass enclosure door. Two additional bedrooms and a spacious hall bathroom with dual sinks and a privacy door to the toilet/shower. The association grounds offer common areas such as a clubhouse, barbecue area, picnic space, and more. *The property is virtually staged.
Location
State CA
County Los Angeles
Area Claremont (91711)
Zoning CLRS10000*
Interior
Interior Features Granite Counters, Recessed Lighting
Cooling Central Forced Air
Flooring Laminate
Equipment Dishwasher, Microwave, Water Line to Refr, Gas Range
Appliance Dishwasher, Microwave, Water Line to Refr, Gas Range
Laundry Laundry Room, Inside
Exterior
Exterior Feature Stucco
Parking Features Direct Garage Access
Garage Spaces 2.0
View Mountains/Hills, Neighborhood
Roof Type Tile/Clay
Total Parking Spaces 2
Building
Story 2
Sewer Public Sewer
Water Public
Level or Stories 2 Story
Construction Status Turnkey,Updated/Remodeled
Others
Monthly Total Fees $312
Acceptable Financing Cash, Conventional, Cash To New Loan, Submit
Listing Terms Cash, Conventional, Cash To New Loan, Submit
Special Listing Condition Standard
Read Less Info
Want to know what your home might be worth? Contact us for a FREE valuation!

Our team is ready to help you sell your home for the highest possible price ASAP

Bought with Darlene Martinez • Realty Pro Group
"My job is to find and attract mastery-based agents to the office, protect the culture, and make sure everyone is happy! "
1615 Murray Canyon Rd Suite 110, Diego, California, 92108, United States







