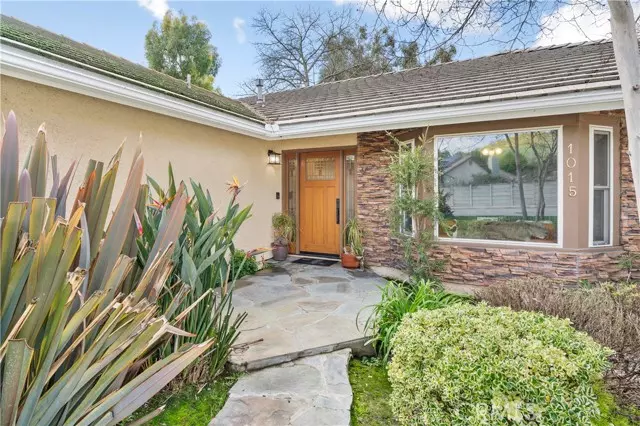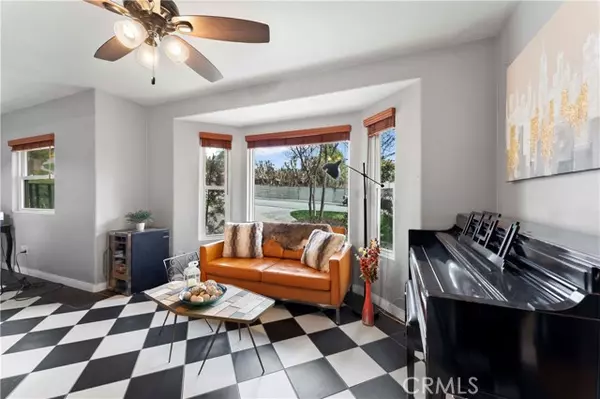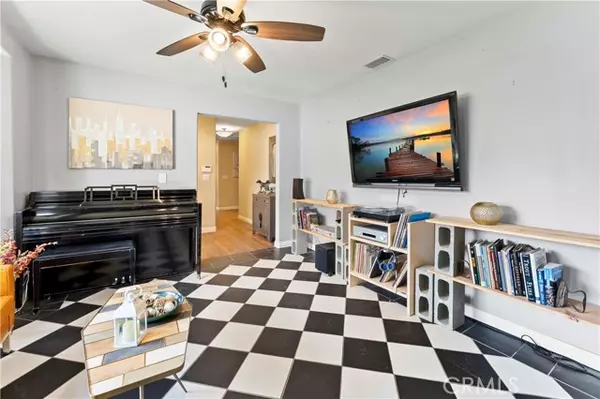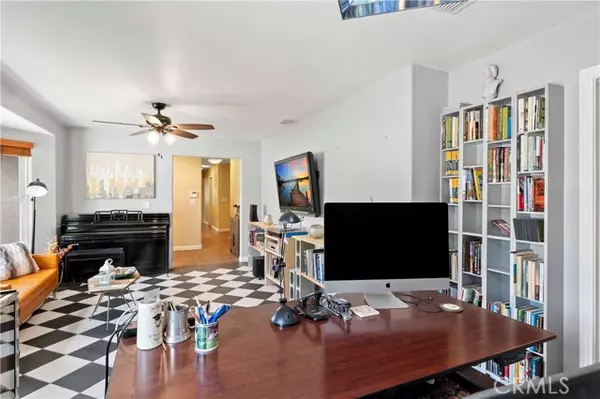$1,480,000
$1,398,000
5.9%For more information regarding the value of a property, please contact us for a free consultation.
4 Beds
3 Baths
2,803 SqFt
SOLD DATE : 04/27/2023
Key Details
Sold Price $1,480,000
Property Type Single Family Home
Sub Type Detached
Listing Status Sold
Purchase Type For Sale
Square Footage 2,803 sqft
Price per Sqft $528
MLS Listing ID CV23035714
Sold Date 04/27/23
Style Detached
Bedrooms 4
Full Baths 2
Half Baths 1
Construction Status Turnkey
HOA Y/N No
Year Built 1986
Lot Size 0.566 Acres
Acres 0.5656
Property Description
It's been a long time coming...Built in 1986, this RANCH STYLE HOME on a CUL DE SAC was created & enjoyed all of these years by one family. Now it is your turn to enjoy as you dream. It was renovated in the early 2000's to make it what it is today w/ beautiful features & benefits such as moving the kitchen from facing the front so that it now faces the BACKYARD w/ VIEW of TREES, POOL and NEIGHBORS in the distance. But first, enter into a FORMAL ENTRY w/ room to place a credenza. There is a CIRCULAR FLOW of living. To the right is where it has been used as a game room & office. It could be used as a FORMAL LIVING. Continue to the throughway & appreciate the BEAUTY of this INVITING OPEN SPACE KITCHEN/DINING/FAMILY ROOM. CHARMING TWO TONED CABINETS offset w/ the GRANITE COUNTERS aplenty to prepare your favorite meals. Cook with ease on your GAS BURNER STOVE TOP & drawers for pots accessible below. Need to check what is baking? Make sure you know which of the DOUBLE OVEN you put it in. More space to store in the step in PANTRY. Casually dine at the island w/ PENDANT LIGHTING that compliments the other light fixtures in the home. If you have a LARGE DINING TABLE, it can easily be placed between the kitchen & family w/ a BAY WINDOW adding charm to the home. The perfect balance to this GREAT SPACE are the BEAMED VAULTED CEILINGS w/GAS FIREPLACE set in the corner near the FRENCH DOORS to the COVERED PERGOLA w/ BUILT IN BBQ & TILED flooring. The FAMILY ROOM is GRAND and can fit SECTIONALS. Circle to the entry or continue to mini hallways that sections off the 3 out of 4 bedrooms. Th
It's been a long time coming...Built in 1986, this RANCH STYLE HOME on a CUL DE SAC was created & enjoyed all of these years by one family. Now it is your turn to enjoy as you dream. It was renovated in the early 2000's to make it what it is today w/ beautiful features & benefits such as moving the kitchen from facing the front so that it now faces the BACKYARD w/ VIEW of TREES, POOL and NEIGHBORS in the distance. But first, enter into a FORMAL ENTRY w/ room to place a credenza. There is a CIRCULAR FLOW of living. To the right is where it has been used as a game room & office. It could be used as a FORMAL LIVING. Continue to the throughway & appreciate the BEAUTY of this INVITING OPEN SPACE KITCHEN/DINING/FAMILY ROOM. CHARMING TWO TONED CABINETS offset w/ the GRANITE COUNTERS aplenty to prepare your favorite meals. Cook with ease on your GAS BURNER STOVE TOP & drawers for pots accessible below. Need to check what is baking? Make sure you know which of the DOUBLE OVEN you put it in. More space to store in the step in PANTRY. Casually dine at the island w/ PENDANT LIGHTING that compliments the other light fixtures in the home. If you have a LARGE DINING TABLE, it can easily be placed between the kitchen & family w/ a BAY WINDOW adding charm to the home. The perfect balance to this GREAT SPACE are the BEAMED VAULTED CEILINGS w/GAS FIREPLACE set in the corner near the FRENCH DOORS to the COVERED PERGOLA w/ BUILT IN BBQ & TILED flooring. The FAMILY ROOM is GRAND and can fit SECTIONALS. Circle to the entry or continue to mini hallways that sections off the 3 out of 4 bedrooms. The FULL BATH sits near two of the bedrooms w/ WALK IN CLOSETS & the other being larger in size w/ MIRRORED CLOSET DOORS faces the backyard. The powder room has beautiful wallpaper & lighting fixture that is consistent with the style of the other lights & sits across from the spacious laundry room. You won't ever want to leave the PRIMARY BEDROOM RETREAT w/BUILT INS including a desk near the FRENCH DOORS to the private patio. En Suite w/ two walk in closets, double sinks and shower and toilet is w/exterior door so that when you need to come in from the pool or working in the yard, this will help minimize getting the house all wet/dirty. The backyard is great for entertaining or quiet enjoyment. It has two levels. The lower level has an area that has been used for gardening. With all the space, you can bring to fruition what you envision. SEE IT! LOVE IT! BUY IT!
Location
State CA
County Los Angeles
Area Walnut (91789)
Zoning WAR120000R
Interior
Interior Features Beamed Ceilings, Granite Counters, Pantry, Recessed Lighting
Cooling Central Forced Air
Flooring Laminate, Tile, Wood
Fireplaces Type FP in Family Room, Gas
Equipment Dishwasher, Microwave, Double Oven, Vented Exhaust Fan, Gas Range
Appliance Dishwasher, Microwave, Double Oven, Vented Exhaust Fan, Gas Range
Laundry Laundry Room, Inside
Exterior
Exterior Feature Stucco, Wood
Parking Features Garage - Two Door
Garage Spaces 2.0
Fence Wrought Iron, Wood
Pool Below Ground, Private
View Neighborhood, Trees/Woods
Roof Type Tile/Clay
Total Parking Spaces 7
Building
Lot Description Cul-De-Sac, Curbs, Landscaped
Sewer Public Sewer
Water Public
Architectural Style Ranch
Level or Stories 1 Story
Construction Status Turnkey
Others
Monthly Total Fees $72
Acceptable Financing Cash, Conventional, Submit
Listing Terms Cash, Conventional, Submit
Special Listing Condition Standard
Read Less Info
Want to know what your home might be worth? Contact us for a FREE valuation!

Our team is ready to help you sell your home for the highest possible price ASAP

Bought with Lana Ng Sanday • Cal Assets & Associates Inc
"My job is to find and attract mastery-based agents to the office, protect the culture, and make sure everyone is happy! "
1615 Murray Canyon Rd Suite 110, Diego, California, 92108, United States







