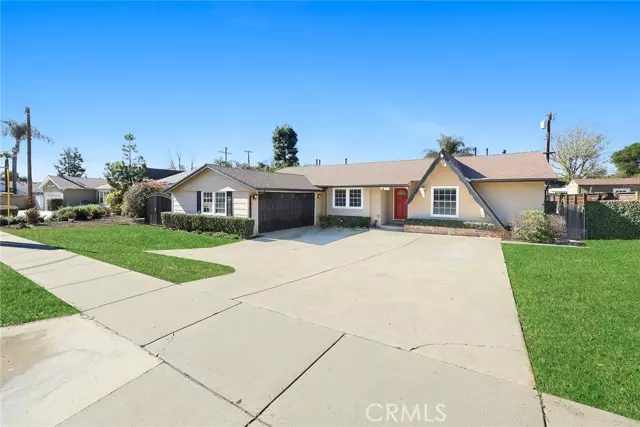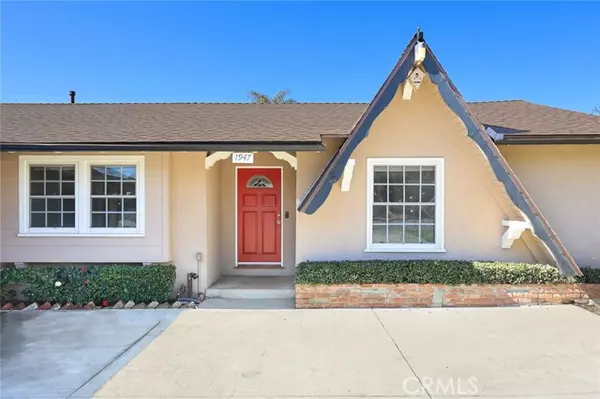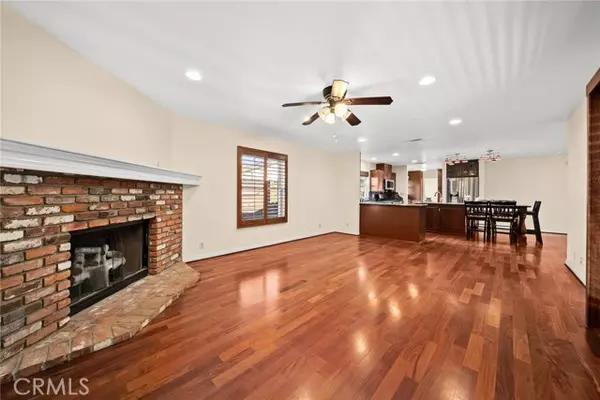$888,000
$899,000
1.2%For more information regarding the value of a property, please contact us for a free consultation.
4 Beds
4 Baths
2,620 SqFt
SOLD DATE : 04/27/2023
Key Details
Sold Price $888,000
Property Type Single Family Home
Sub Type Detached
Listing Status Sold
Purchase Type For Sale
Square Footage 2,620 sqft
Price per Sqft $338
MLS Listing ID AR23017459
Sold Date 04/27/23
Style Detached
Bedrooms 4
Full Baths 3
Half Baths 1
Construction Status Turnkey,Updated/Remodeled
HOA Y/N No
Year Built 1956
Lot Size 8,668 Sqft
Acres 0.199
Property Description
This adorable 4 bedroom & 3.5 bathroom home is located in the heart of the beautiful city of Claremont and is perfect for large or multigenerational families. This house has a wonderful open floor plan featuring an extremely large living room with lots of natural light. The gourmet kitchen is an open concept with rich cherry cabinets, granite countertops, large island with prep sink and seating, pot filler above the stove, and butler's pantry/mud room. This property is highlighted by lovely cherry hardwood floors throughout the home, 2 fireplaces in the family room/living room, spacious bedrooms, ceiling fans, plantation shutters, and dual pane windows. The office, nicely situated at the front of the home, features glass doors, built in storage and bookshelves. The home has a huge lot, a lovely patio area that is perfect for family gatherings/BBQs, lots of parking, has a two car garage, and a brand new roof (2022). Additional upgrades include recessed lighting throughout, 3 tankless water heaters, 2 whole house fans, 2 A/C Units, a $5,000 Diamond Pure water filtration system, an upgraded garage door, and so much more. Did I forget to mention the short distance to the 10, 57, & 210 freeways, Mt SAC/Claremont colleges, the Claremont Wilderness park, and all the amazing shops & restaurants the city of Claremont has to offer. With too many amenities to mention please don't miss this great opportunity for your family to call this place home!
This adorable 4 bedroom & 3.5 bathroom home is located in the heart of the beautiful city of Claremont and is perfect for large or multigenerational families. This house has a wonderful open floor plan featuring an extremely large living room with lots of natural light. The gourmet kitchen is an open concept with rich cherry cabinets, granite countertops, large island with prep sink and seating, pot filler above the stove, and butler's pantry/mud room. This property is highlighted by lovely cherry hardwood floors throughout the home, 2 fireplaces in the family room/living room, spacious bedrooms, ceiling fans, plantation shutters, and dual pane windows. The office, nicely situated at the front of the home, features glass doors, built in storage and bookshelves. The home has a huge lot, a lovely patio area that is perfect for family gatherings/BBQs, lots of parking, has a two car garage, and a brand new roof (2022). Additional upgrades include recessed lighting throughout, 3 tankless water heaters, 2 whole house fans, 2 A/C Units, a $5,000 Diamond Pure water filtration system, an upgraded garage door, and so much more. Did I forget to mention the short distance to the 10, 57, & 210 freeways, Mt SAC/Claremont colleges, the Claremont Wilderness park, and all the amazing shops & restaurants the city of Claremont has to offer. With too many amenities to mention please don't miss this great opportunity for your family to call this place home!
Location
State CA
County Los Angeles
Area Claremont (91711)
Zoning CLRS10000*
Interior
Interior Features Granite Counters, Recessed Lighting
Cooling Central Forced Air
Flooring Carpet, Wood
Fireplaces Type FP in Family Room, FP in Living Room
Equipment Dishwasher, Microwave, Gas Oven, Gas Range, Water Purifier
Appliance Dishwasher, Microwave, Gas Oven, Gas Range, Water Purifier
Laundry Garage
Exterior
Parking Features Direct Garage Access, Garage, Garage - Two Door
Garage Spaces 2.0
Fence Wood
Utilities Available Cable Available, Electricity Available, Natural Gas Available, Phone Available, Sewer Available, Water Available
View Mountains/Hills
Roof Type Shingle
Total Parking Spaces 2
Building
Lot Description Curbs, Sidewalks, Landscaped
Story 1
Lot Size Range 7500-10889 SF
Sewer Public Sewer
Water Public
Level or Stories 1 Story
Construction Status Turnkey,Updated/Remodeled
Others
Monthly Total Fees $79
Acceptable Financing Cash, Cash To New Loan
Listing Terms Cash, Cash To New Loan
Special Listing Condition Standard
Read Less Info
Want to know what your home might be worth? Contact us for a FREE valuation!

Our team is ready to help you sell your home for the highest possible price ASAP

Bought with David Cheng • K.W. EXECUTIVE
"My job is to find and attract mastery-based agents to the office, protect the culture, and make sure everyone is happy! "
1615 Murray Canyon Rd Suite 110, Diego, California, 92108, United States







