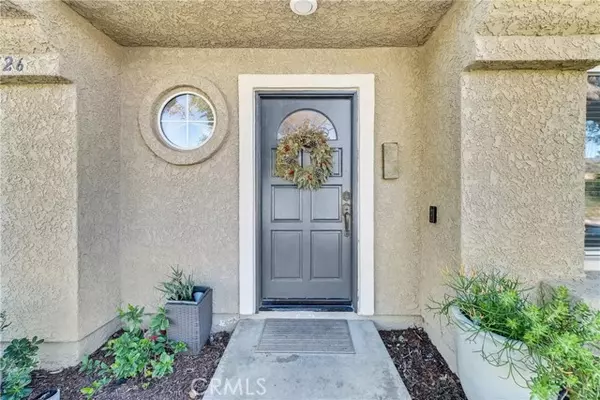$720,000
$745,000
3.4%For more information regarding the value of a property, please contact us for a free consultation.
3 Beds
3 Baths
1,648 SqFt
SOLD DATE : 04/28/2023
Key Details
Sold Price $720,000
Property Type Single Family Home
Sub Type Detached
Listing Status Sold
Purchase Type For Sale
Square Footage 1,648 sqft
Price per Sqft $436
MLS Listing ID TR23016387
Sold Date 04/28/23
Style Detached
Bedrooms 3
Full Baths 2
Half Baths 1
Construction Status Turnkey
HOA Fees $150/mo
HOA Y/N Yes
Year Built 1992
Lot Size 3,870 Sqft
Acres 0.0888
Lot Dimensions 3985
Property Description
Welcome to your new home! This turnkey detached single family home is situated in a Planned Unit Development community in the well-established city and school district of Claremont. The main floor features an open floor plan with a fireplace in the living room, and an adjacent formal dining room with chandelier lighting. Vaulted ceilings, and large windows allow plenty of natural sunlight in during the day. Decorative wide baseboards throughout the main floor. There is a half bath located downstairs for guests. Recessed lighting has been added throughout the home and has greatly enhanced illumination in the evening hours. Enter the updated kitchen with quartz countertops, goose neck faucet, and a nook area. The laundry room is conveniently located in the kitchen/nook area. The kitchen has direct access to the two-car garage. As you make you way upstairs, you will find the three bedrooms and two full baths. One full bath in the hallway and a full bath in the master suite. The northside facing rooms have a great view of the foothills. All three bedrooms have mirrored sliding closet doors. The master bedroom includes a walk-in closet with built in shelves and drawers. The many upgrades in this home include a new AC unit, newer laminate flooring, carpets, stairway banister, and epoxy flooring in the 2-car garage. Access the backyard through the sliding glass door of the nook area. There is a large concrete slab for entertainment and plenty of room for your patio furniture. A large redwood deck was built for sitting and relaxing. There are two fruit trees in the backyard: a cher
Welcome to your new home! This turnkey detached single family home is situated in a Planned Unit Development community in the well-established city and school district of Claremont. The main floor features an open floor plan with a fireplace in the living room, and an adjacent formal dining room with chandelier lighting. Vaulted ceilings, and large windows allow plenty of natural sunlight in during the day. Decorative wide baseboards throughout the main floor. There is a half bath located downstairs for guests. Recessed lighting has been added throughout the home and has greatly enhanced illumination in the evening hours. Enter the updated kitchen with quartz countertops, goose neck faucet, and a nook area. The laundry room is conveniently located in the kitchen/nook area. The kitchen has direct access to the two-car garage. As you make you way upstairs, you will find the three bedrooms and two full baths. One full bath in the hallway and a full bath in the master suite. The northside facing rooms have a great view of the foothills. All three bedrooms have mirrored sliding closet doors. The master bedroom includes a walk-in closet with built in shelves and drawers. The many upgrades in this home include a new AC unit, newer laminate flooring, carpets, stairway banister, and epoxy flooring in the 2-car garage. Access the backyard through the sliding glass door of the nook area. There is a large concrete slab for entertainment and plenty of room for your patio furniture. A large redwood deck was built for sitting and relaxing. There are two fruit trees in the backyard: a cherry tree and orange tree. This back yard has plenty of room for kids to play. Block walls along the back and sides of the home. This Claremont home is conveniently close to shops, restaurants, schools, and commuting freeways. Make it your home today!
Location
State CA
County Los Angeles
Area Claremont (91711)
Zoning CRLS10000
Interior
Heating Natural Gas
Cooling Central Forced Air
Flooring Carpet, Laminate, Tile
Fireplaces Type FP in Living Room
Equipment Dishwasher, Disposal, Microwave, Gas Oven
Appliance Dishwasher, Disposal, Microwave, Gas Oven
Laundry Closet Stacked
Exterior
Exterior Feature Frame, Glass
Parking Features Direct Garage Access, Garage
Garage Spaces 2.0
Utilities Available Electricity Available, Electricity Connected, Natural Gas Available, Natural Gas Connected, Sewer Available, Water Available, Water Connected
View Mountains/Hills
Roof Type Tile/Clay
Total Parking Spaces 2
Building
Lot Description Sidewalks, Landscaped, Sprinklers In Front, Sprinklers In Rear
Story 2
Lot Size Range 1-3999 SF
Sewer Public Sewer
Water Public
Architectural Style Contemporary, Modern
Level or Stories 2 Story
Construction Status Turnkey
Others
Monthly Total Fees $150
Acceptable Financing Cash To New Loan
Listing Terms Cash To New Loan
Special Listing Condition Standard
Read Less Info
Want to know what your home might be worth? Contact us for a FREE valuation!

Our team is ready to help you sell your home for the highest possible price ASAP

Bought with Lisa Papazian-Stolt • Berkshire Hathaway Homeservice
"My job is to find and attract mastery-based agents to the office, protect the culture, and make sure everyone is happy! "
1615 Murray Canyon Rd Suite 110, Diego, California, 92108, United States







