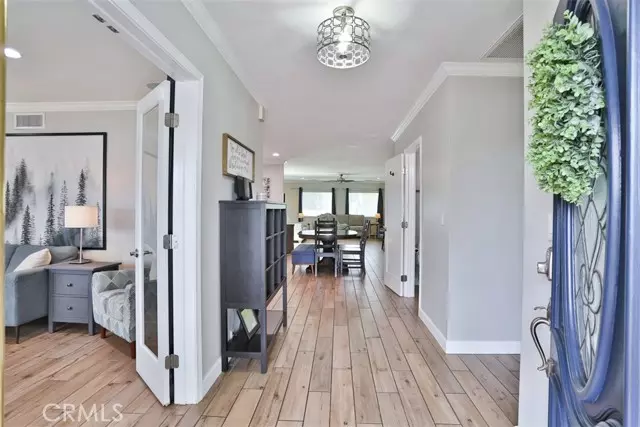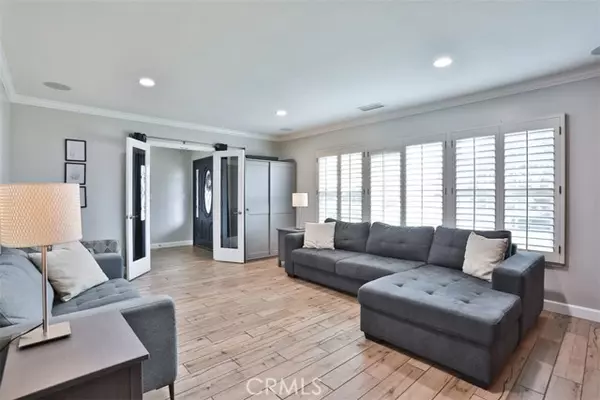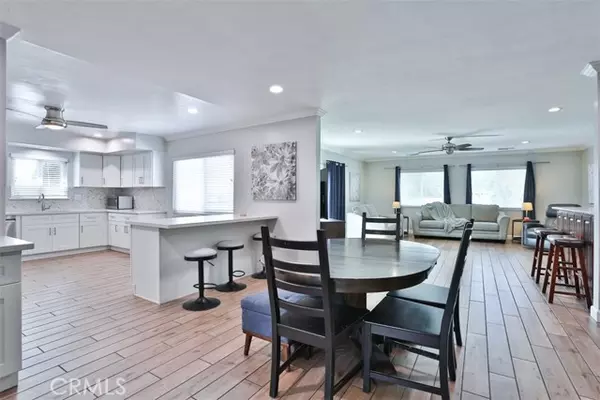$1,150,000
$1,100,000
4.5%For more information regarding the value of a property, please contact us for a free consultation.
3 Beds
3 Baths
2,155 SqFt
SOLD DATE : 04/28/2023
Key Details
Sold Price $1,150,000
Property Type Single Family Home
Sub Type Detached
Listing Status Sold
Purchase Type For Sale
Square Footage 2,155 sqft
Price per Sqft $533
MLS Listing ID CV23045996
Sold Date 04/28/23
Style Detached
Bedrooms 3
Full Baths 3
Construction Status Turnkey
HOA Y/N No
Year Built 1963
Lot Size 10,189 Sqft
Acres 0.2339
Property Description
Dreams come true in this lovely Claremont home on beautiful tree-lined, coveted Kent Drive, just two blocks from Lewis Park. The upgraded home features all the desired amenities and finishes. As you step into this meticulously cared-for home, you will find a spacious living room that can double as a BONUS FOURTH BEDROOMarmoire and privacy doors addedwith an oversized window overlooking the beautifully landscaped drought-tolerant front yard with stone touches. From that living room, you will enter the open dining area that leads right into the upgraded, newly remodeled oversized kitchen featuring granite countertops, marble backsplash, new cabinets with pullouts, new wiring, and recessed lights with direct access to the garage and driveway. Three more spacious bedrooms have plenty of storage and natural light through the double-pane windows. There are also three bathrooms: one en suite to the primary bedroom with double vanity and glass shower; a second large hall bathroom with a new tub, porcelain tile shower walls, double vanity, and granite countertops; and another NEW PERMITTED guest bathroom featuring a subway tile glass shower. All three bathrooms also include Bluetooth speaker exhaust fans and lights. The family room opens to an outdoor covered sitting area with a built-in grill, allowing even more entertaining space. The backyard is ready for summer fun with a new fully-permitted pebble surface pool and spa with all new high-end Jandy equipment, including LED lights and a salt-water option. Some additional upgrades to the home in the past few years include new ductwo
Dreams come true in this lovely Claremont home on beautiful tree-lined, coveted Kent Drive, just two blocks from Lewis Park. The upgraded home features all the desired amenities and finishes. As you step into this meticulously cared-for home, you will find a spacious living room that can double as a BONUS FOURTH BEDROOMarmoire and privacy doors addedwith an oversized window overlooking the beautifully landscaped drought-tolerant front yard with stone touches. From that living room, you will enter the open dining area that leads right into the upgraded, newly remodeled oversized kitchen featuring granite countertops, marble backsplash, new cabinets with pullouts, new wiring, and recessed lights with direct access to the garage and driveway. Three more spacious bedrooms have plenty of storage and natural light through the double-pane windows. There are also three bathrooms: one en suite to the primary bedroom with double vanity and glass shower; a second large hall bathroom with a new tub, porcelain tile shower walls, double vanity, and granite countertops; and another NEW PERMITTED guest bathroom featuring a subway tile glass shower. All three bathrooms also include Bluetooth speaker exhaust fans and lights. The family room opens to an outdoor covered sitting area with a built-in grill, allowing even more entertaining space. The backyard is ready for summer fun with a new fully-permitted pebble surface pool and spa with all new high-end Jandy equipment, including LED lights and a salt-water option. Some additional upgrades to the home in the past few years include new ductwork, interior doors, lighting/ceiling fans, a gas line for the kitchen stove/double oven, porcelain wood-like flooring throughout, fresh paint on the entire exterior and interior house, crown molding, updated electrical panel, AC updated, tankless water heater, low water landscaping and drip lines, turf backyard and landscaping, and a new garage door. This home is near some of the finest schools, eateries, shopping, and establishments. You don't want to miss out ~ so make us an offer we can't refuse!
Location
State CA
County Los Angeles
Area Claremont (91711)
Zoning CLRS10000*
Interior
Interior Features Bar, Granite Counters, Recessed Lighting
Cooling Central Forced Air
Flooring Tile
Fireplaces Type Bonus Room
Equipment Dishwasher, Microwave, Gas Stove
Appliance Dishwasher, Microwave, Gas Stove
Laundry Garage
Exterior
Parking Features Direct Garage Access, Garage, Garage - Two Door, Garage Door Opener
Garage Spaces 2.0
Pool Below Ground, Private, Heated
View Mountains/Hills, Neighborhood
Total Parking Spaces 2
Building
Lot Description Curbs, Sidewalks
Story 1
Lot Size Range 7500-10889 SF
Sewer Public Sewer
Water Public
Level or Stories 1 Story
Construction Status Turnkey
Others
Monthly Total Fees $73
Acceptable Financing Cash, Conventional, FHA, VA
Listing Terms Cash, Conventional, FHA, VA
Special Listing Condition Standard
Read Less Info
Want to know what your home might be worth? Contact us for a FREE valuation!

Our team is ready to help you sell your home for the highest possible price ASAP

Bought with ALLISON FERGUSON • RE/MAX ADVANTAGE
"My job is to find and attract mastery-based agents to the office, protect the culture, and make sure everyone is happy! "
1615 Murray Canyon Rd Suite 110, Diego, California, 92108, United States







