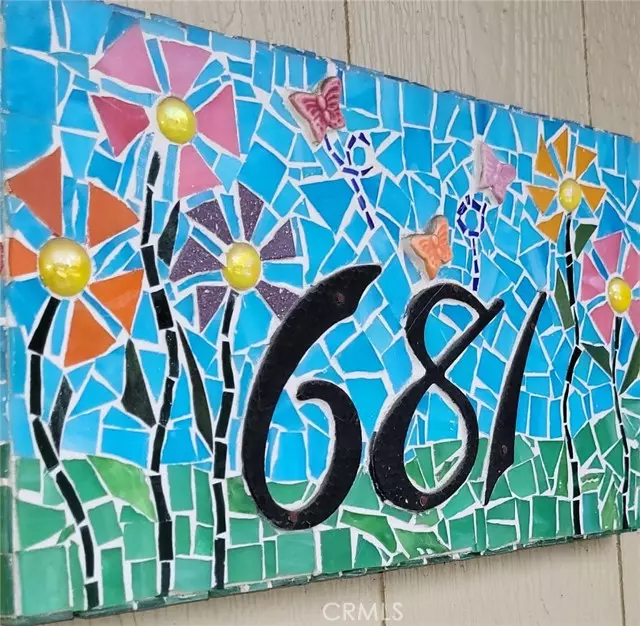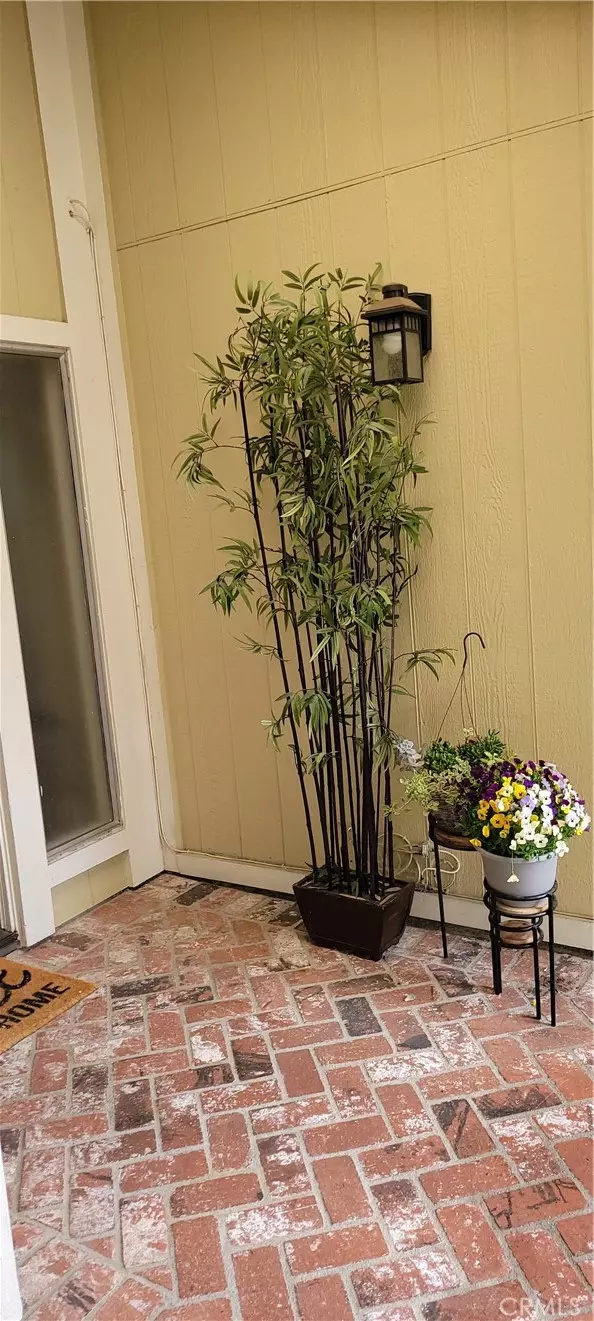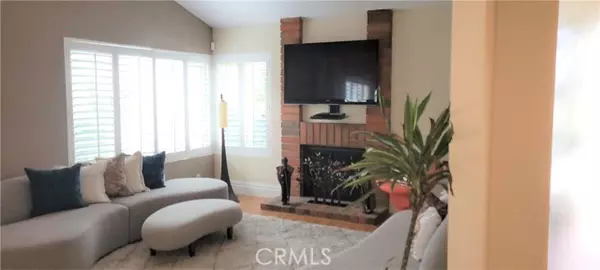$806,000
$799,000
0.9%For more information regarding the value of a property, please contact us for a free consultation.
3 Beds
2 Baths
1,575 SqFt
SOLD DATE : 05/02/2023
Key Details
Sold Price $806,000
Property Type Single Family Home
Sub Type Detached
Listing Status Sold
Purchase Type For Sale
Square Footage 1,575 sqft
Price per Sqft $511
MLS Listing ID OC23042549
Sold Date 05/02/23
Style Detached
Bedrooms 3
Full Baths 2
Construction Status Additions/Alterations,Updated/Remodeled
HOA Fees $142/mo
HOA Y/N Yes
Year Built 1977
Lot Size 4,646 Sqft
Acres 0.1067
Property Description
Don't miss this beautiful single story modern University Terrace home. The upgrades throughout include new water heater, new drip system, wood laminate flooring throughout, vaulted ceilings in dining area & living room with fireplace, a remodeled kitchen with custom cabinetry, granite counters, glass tile backsplash & stainless steel appliances. Large windows & glass doors open to the relaxing patio & private backyard. There is a spacious primary suite with a beautifully remodeled ensuite bath, as well as bonus space, (not included in the square footage) with glass doors opening to the back yard that can be used as a workout space, in home office or retreat. There are two additional bedrooms, 1 with a glass door opening to the relaxing patio. There is a spacious remodeled second bath conveniently located for additional bedrooms. and a custom designed barn door in hallway opens to the linen & coat closet. This perfect home for entertaining, has an inviting back yard featuring a covered patio with pavers, grass area, natural stone retaining wall, lush landscaping and lighting. Front, back and side yards are low maintenance and have lovely landscaping. The two car attached garage has a workspace and laundry area. Newer roof, AC and exterior paint. This home is close to the Excellent Claremont Schools, Claremont Colleges, local retail shops, services, the Village, boutiques, and restaurants. Easy access to the freeway systems and Claremont Depot/Metrolink.
Don't miss this beautiful single story modern University Terrace home. The upgrades throughout include new water heater, new drip system, wood laminate flooring throughout, vaulted ceilings in dining area & living room with fireplace, a remodeled kitchen with custom cabinetry, granite counters, glass tile backsplash & stainless steel appliances. Large windows & glass doors open to the relaxing patio & private backyard. There is a spacious primary suite with a beautifully remodeled ensuite bath, as well as bonus space, (not included in the square footage) with glass doors opening to the back yard that can be used as a workout space, in home office or retreat. There are two additional bedrooms, 1 with a glass door opening to the relaxing patio. There is a spacious remodeled second bath conveniently located for additional bedrooms. and a custom designed barn door in hallway opens to the linen & coat closet. This perfect home for entertaining, has an inviting back yard featuring a covered patio with pavers, grass area, natural stone retaining wall, lush landscaping and lighting. Front, back and side yards are low maintenance and have lovely landscaping. The two car attached garage has a workspace and laundry area. Newer roof, AC and exterior paint. This home is close to the Excellent Claremont Schools, Claremont Colleges, local retail shops, services, the Village, boutiques, and restaurants. Easy access to the freeway systems and Claremont Depot/Metrolink.
Location
State CA
County Los Angeles
Area Claremont (91711)
Zoning CLRM4000*
Interior
Interior Features Granite Counters, Recessed Lighting
Cooling Central Forced Air
Flooring Laminate
Fireplaces Type FP in Living Room, Gas Starter
Equipment Dishwasher, Disposal, Microwave, Refrigerator
Appliance Dishwasher, Disposal, Microwave, Refrigerator
Laundry Garage
Exterior
Exterior Feature Stucco
Parking Features Direct Garage Access
Garage Spaces 2.0
Fence Excellent Condition, Wood
Pool Below Ground, Association
Utilities Available Cable Connected, Electricity Connected, Sewer Connected, Water Connected
Roof Type Composition,Shingle
Total Parking Spaces 4
Building
Lot Description Curbs, Sidewalks
Story 1
Lot Size Range 4000-7499 SF
Sewer Sewer Paid
Water Public
Architectural Style Traditional
Level or Stories 1 Story
Construction Status Additions/Alterations,Updated/Remodeled
Others
Monthly Total Fees $209
Acceptable Financing Cash, FHA, VA
Listing Terms Cash, FHA, VA
Special Listing Condition Standard
Read Less Info
Want to know what your home might be worth? Contact us for a FREE valuation!

Our team is ready to help you sell your home for the highest possible price ASAP

Bought with Agustin Mendoza • THE ASSOCIATES REALTY GROUP
"My job is to find and attract mastery-based agents to the office, protect the culture, and make sure everyone is happy! "
1615 Murray Canyon Rd Suite 110, Diego, California, 92108, United States







