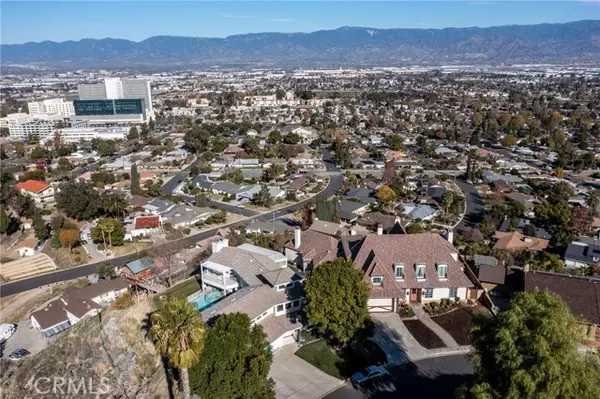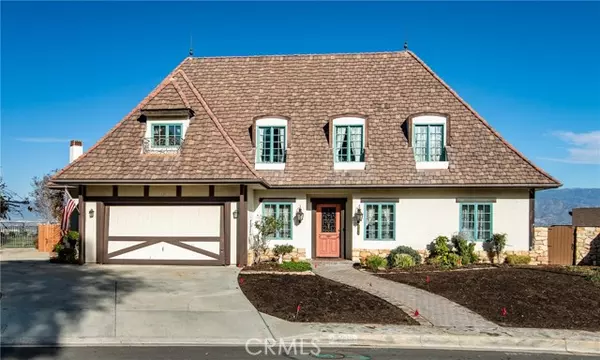$850,000
$1,000,000
15.0%For more information regarding the value of a property, please contact us for a free consultation.
4 Beds
5 Baths
5,091 SqFt
SOLD DATE : 05/05/2023
Key Details
Sold Price $850,000
Property Type Single Family Home
Sub Type Detached
Listing Status Sold
Purchase Type For Sale
Square Footage 5,091 sqft
Price per Sqft $166
MLS Listing ID EV22216279
Sold Date 05/05/23
Style Detached
Bedrooms 4
Full Baths 3
Half Baths 2
Construction Status Fixer,Termite Clearance
HOA Y/N No
Year Built 1994
Lot Size 0.806 Acres
Acres 0.8058
Property Description
Sprawling custom hilltop home with stunning panoramic views! Formal Saltillo-tile entryway with beamed ceilings, twin windows and seats, and curved wrought iron staircase. Massive living room with beamed cathedral ceilings, hardwood flooring, built-in shelving, and a beautiful focal-point fireplace framed by tall windows. Oversized dining room has built-in cabinetry, hardwood flooring, and French doors leading to the back patio. Huge carpeted family room is full of windows, offering spectacular views of the mountains and city. Large kitchen with island, plenty of cabinets, built-in refrigerator, and butler's pantry. Laundry/utility room is off the kitchen, with tons of storage, space for crafting, and garage access. Den/study has several built-in bookcases, a fireplace, and French doors providing outdoor access. Off the foyer is a bedroom and full bathroom, and there's a guest bath downstairs as well. The upstairs landing has space for a reading nook, and overlooks the living room below. Spacious master bedroom with balcony, fireplace, walk-in closet, and en suite bathroom with built-in storage, walk-in closet, dual sinks, separate shower, and soaking tub. Two more upstairs bedrooms share a good-size bathroom with a separate shower and tub. Stairs off of the landing lead to the finished and carpeted attic, which would make a great craft or play room. Private landscaped backyard has a brick patio to relax on while you enjoy the beautiful view. This is a CASH ONLY SALE.
Sprawling custom hilltop home with stunning panoramic views! Formal Saltillo-tile entryway with beamed ceilings, twin windows and seats, and curved wrought iron staircase. Massive living room with beamed cathedral ceilings, hardwood flooring, built-in shelving, and a beautiful focal-point fireplace framed by tall windows. Oversized dining room has built-in cabinetry, hardwood flooring, and French doors leading to the back patio. Huge carpeted family room is full of windows, offering spectacular views of the mountains and city. Large kitchen with island, plenty of cabinets, built-in refrigerator, and butler's pantry. Laundry/utility room is off the kitchen, with tons of storage, space for crafting, and garage access. Den/study has several built-in bookcases, a fireplace, and French doors providing outdoor access. Off the foyer is a bedroom and full bathroom, and there's a guest bath downstairs as well. The upstairs landing has space for a reading nook, and overlooks the living room below. Spacious master bedroom with balcony, fireplace, walk-in closet, and en suite bathroom with built-in storage, walk-in closet, dual sinks, separate shower, and soaking tub. Two more upstairs bedrooms share a good-size bathroom with a separate shower and tub. Stairs off of the landing lead to the finished and carpeted attic, which would make a great craft or play room. Private landscaped backyard has a brick patio to relax on while you enjoy the beautiful view. This is a CASH ONLY SALE.
Location
State CA
County San Bernardino
Area Loma Linda (92354)
Interior
Interior Features 2 Staircases, Beamed Ceilings
Cooling Central Forced Air
Flooring Carpet, Tile, Wood
Fireplaces Type FP in Family Room, FP in Living Room, FP in Master BR, Den
Equipment Dishwasher, Dryer, Microwave, Refrigerator, Washer, Gas Range
Appliance Dishwasher, Dryer, Microwave, Refrigerator, Washer, Gas Range
Laundry Laundry Room, Inside
Exterior
Parking Features Direct Garage Access
Garage Spaces 2.0
Utilities Available Electricity Connected, Natural Gas Connected, Phone Available, Sewer Connected, Water Connected
View Mountains/Hills, Panoramic, Neighborhood, City Lights
Roof Type Tile/Clay,Slate
Total Parking Spaces 2
Building
Lot Description Curbs, Sidewalks, Sprinklers In Front, Sprinklers In Rear
Story 3
Sewer Public Sewer
Water Public
Architectural Style Tudor/French Normandy
Level or Stories 3 Story
Construction Status Fixer,Termite Clearance
Others
Acceptable Financing Cash
Listing Terms Cash
Special Listing Condition Standard
Read Less Info
Want to know what your home might be worth? Contact us for a FREE valuation!

Our team is ready to help you sell your home for the highest possible price ASAP

Bought with MARK CLEVELAND • UNIVERSITY REALTY INC.
"My job is to find and attract mastery-based agents to the office, protect the culture, and make sure everyone is happy! "
1615 Murray Canyon Rd Suite 110, Diego, California, 92108, United States







