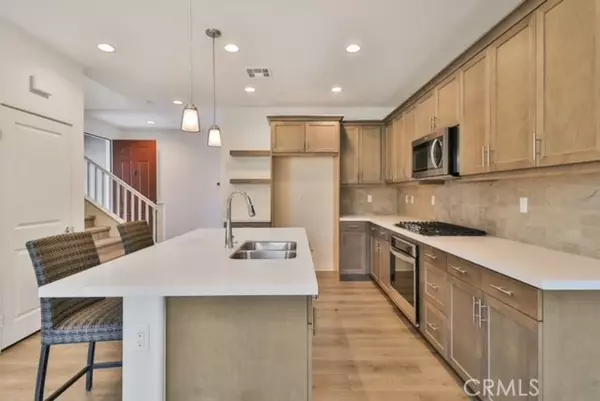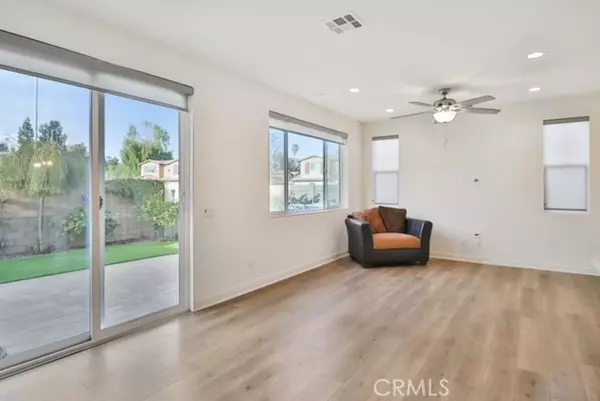$1,010,000
$1,025,000
1.5%For more information regarding the value of a property, please contact us for a free consultation.
3 Beds
3 Baths
1,778 SqFt
SOLD DATE : 05/11/2023
Key Details
Sold Price $1,010,000
Property Type Single Family Home
Sub Type Detached
Listing Status Sold
Purchase Type For Sale
Square Footage 1,778 sqft
Price per Sqft $568
MLS Listing ID SR23049091
Sold Date 05/11/23
Style Detached
Bedrooms 3
Full Baths 3
Construction Status Turnkey
HOA Fees $155/mo
HOA Y/N Yes
Year Built 2020
Lot Size 3,669 Sqft
Acres 0.0842
Property Description
Built in 2020 this meticulously maintained "SMART" home is a dream come true! From the keypad entry to the fully landscaped backyard (automated sprinklers make caring for plants and trees - orange and lemon -a breeze as will the paver hardscape and lush green turf! The 12v lighting provides the perfect ambiance for evening enjoyment. There is no doubt this home will impress even the most discerning buyer. Some of the kitchen amenities include laminate floors, quartz countertops, ceramic tile backsplash (builder upgrades), shaker cabinets, large island workspace / breakfast bar and walk-in pantry. The gathering room makes entertaining and everyday living a delight. And for the garage lover, don't miss this one; spotless epoxy flooring, built in storage racks / work bench / cabinets / TV perfect the person who loves to putter. Downstairs bathroom is conveniently located off the entry and near the interior garage door. The wide and inviting staircase leads to a roomy loft area perfect for media, office or whatever the creative mind imagines. The main suite boasts a customized walk-in closet, spacious bathroom with dual sinks and a large shower. The upstairs guest bath features dual sinks and I tub/shower combo. Upstairs utility closet designed for stacked washer / dryer ( appliances are not included) and another for cleaning supplies are conveniently located off upstairs hallway. In addition there is a linen storage cabinet and folding counter. This energy efficient home has a tankless water heater, fire suppression system, Smart Home System for front and interior garage door
Built in 2020 this meticulously maintained "SMART" home is a dream come true! From the keypad entry to the fully landscaped backyard (automated sprinklers make caring for plants and trees - orange and lemon -a breeze as will the paver hardscape and lush green turf! The 12v lighting provides the perfect ambiance for evening enjoyment. There is no doubt this home will impress even the most discerning buyer. Some of the kitchen amenities include laminate floors, quartz countertops, ceramic tile backsplash (builder upgrades), shaker cabinets, large island workspace / breakfast bar and walk-in pantry. The gathering room makes entertaining and everyday living a delight. And for the garage lover, don't miss this one; spotless epoxy flooring, built in storage racks / work bench / cabinets / TV perfect the person who loves to putter. Downstairs bathroom is conveniently located off the entry and near the interior garage door. The wide and inviting staircase leads to a roomy loft area perfect for media, office or whatever the creative mind imagines. The main suite boasts a customized walk-in closet, spacious bathroom with dual sinks and a large shower. The upstairs guest bath features dual sinks and I tub/shower combo. Upstairs utility closet designed for stacked washer / dryer ( appliances are not included) and another for cleaning supplies are conveniently located off upstairs hallway. In addition there is a linen storage cabinet and folding counter. This energy efficient home has a tankless water heater, fire suppression system, Smart Home System for front and interior garage door locks, garage door opener, irrigation and HVAC (requires SMART home hub may require a subcription ). There is also security system covering all doors and all downstairs windows including RING front door camera and a voice alert when downstairs windows and/or doors are openend (no external alarm / no service contract in place). CAT 5 data wired to kitchen, gathering room, loft and all bedrooms. Buyer to be aware that Listing Agent is related to the Seller.
Location
State CA
County Los Angeles
Area West Hills (91307)
Zoning LAA1
Interior
Interior Features Recessed Lighting, Unfurnished
Heating Natural Gas
Cooling Central Forced Air, Zoned Area(s), High Efficiency, Whole House Fan
Flooring Laminate
Equipment Disposal, Microwave, Gas Stove, Water Line to Refr
Appliance Disposal, Microwave, Gas Stove, Water Line to Refr
Laundry Closet Full Sized, Closet Stacked, Inside
Exterior
Exterior Feature Wood
Parking Features Direct Garage Access, Garage
Garage Spaces 2.0
Fence Vinyl
Utilities Available Cable Available, Electricity Connected, Natural Gas Connected, Phone Available, Underground Utilities, Sewer Connected, Water Connected
Roof Type Concrete
Total Parking Spaces 2
Building
Lot Description Corner Lot, Sidewalks, Landscaped, Sprinklers In Front, Sprinklers In Rear
Lot Size Range 1-3999 SF
Sewer Public Sewer
Water Public
Architectural Style Traditional
Level or Stories 2 Story
Construction Status Turnkey
Others
Monthly Total Fees $177
Acceptable Financing Cash, Conventional, Cash To Existing Loan
Listing Terms Cash, Conventional, Cash To Existing Loan
Special Listing Condition Standard
Read Less Info
Want to know what your home might be worth? Contact us for a FREE valuation!

Our team is ready to help you sell your home for the highest possible price ASAP

Bought with Kimberli Peters-Russell • Compass
"My job is to find and attract mastery-based agents to the office, protect the culture, and make sure everyone is happy! "
1615 Murray Canyon Rd Suite 110, Diego, California, 92108, United States







