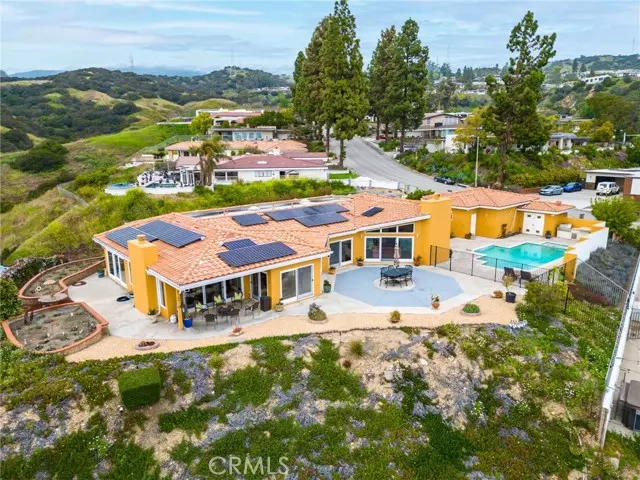$2,320,000
$2,199,000
5.5%For more information regarding the value of a property, please contact us for a free consultation.
4 Beds
5 Baths
3,801 SqFt
SOLD DATE : 05/19/2023
Key Details
Sold Price $2,320,000
Property Type Single Family Home
Sub Type Detached
Listing Status Sold
Purchase Type For Sale
Square Footage 3,801 sqft
Price per Sqft $610
MLS Listing ID OC23062012
Sold Date 05/19/23
Style Detached
Bedrooms 4
Full Baths 4
Half Baths 1
Construction Status Turnkey
HOA Fees $9/mo
HOA Y/N Yes
Year Built 2005
Lot Size 0.399 Acres
Acres 0.3989
Property Description
Welcome to your dream home in Claremont! This stunning single story 4 bedroom, 4 1/2 bathroom custom built house offers breathtaking views and a sparkling pool, making it the perfect oasis for relaxation and entertainment and feeds into award winning Blue Ribbon schools. From the moment you step inside, you'll be struck by the perfect balance of sophistication and elegance that this home exudes. With spacious living areas, high-end finishes, and thoughtful design elements throughout, it's clear that every detail was carefully considered. The gourmet kitchen features top-of-the-line appliances, ample counter space, and a convenient breakfast bar, making it easy to whip up delicious meals for family and friends. The adjacent dining area offers stunning views of the surrounding landscape, creating the perfect backdrop for dinner parties and gatherings. The bedrooms are spacious and comfortable, with plenty of natural light, luxurious walk in closets, en suite bathrooms, and rolling hills views. Whether you're curling up with a good book in the primary suite or enjoying a soak in the spa-like bathtub, you'll feel right at home in this peaceful retreat. But perhaps the true highlight of this home is the outdoor space. With a sprawling wrap around patios, a sparkling pool, full outdoor bathroom, and stunning views of the surrounding hills and city lights, this is the perfect spot to unwind after a long day or host a summer barbecue. And with plenty of space for lounging, dining, and entertaining, you'll never want to leave. The recently installed owner-paid solar panels and backu
Welcome to your dream home in Claremont! This stunning single story 4 bedroom, 4 1/2 bathroom custom built house offers breathtaking views and a sparkling pool, making it the perfect oasis for relaxation and entertainment and feeds into award winning Blue Ribbon schools. From the moment you step inside, you'll be struck by the perfect balance of sophistication and elegance that this home exudes. With spacious living areas, high-end finishes, and thoughtful design elements throughout, it's clear that every detail was carefully considered. The gourmet kitchen features top-of-the-line appliances, ample counter space, and a convenient breakfast bar, making it easy to whip up delicious meals for family and friends. The adjacent dining area offers stunning views of the surrounding landscape, creating the perfect backdrop for dinner parties and gatherings. The bedrooms are spacious and comfortable, with plenty of natural light, luxurious walk in closets, en suite bathrooms, and rolling hills views. Whether you're curling up with a good book in the primary suite or enjoying a soak in the spa-like bathtub, you'll feel right at home in this peaceful retreat. But perhaps the true highlight of this home is the outdoor space. With a sprawling wrap around patios, a sparkling pool, full outdoor bathroom, and stunning views of the surrounding hills and city lights, this is the perfect spot to unwind after a long day or host a summer barbecue. And with plenty of space for lounging, dining, and entertaining, you'll never want to leave. The recently installed owner-paid solar panels and backup battery allow you to enjoy the pool and all the amenities of this beautiful home without worrying about high electricity bills. Don't miss your chance to make it yours today. Welcome yourself home to 2545 North Mountain.
Location
State CA
County Los Angeles
Area Claremont (91711)
Zoning CLRS20000*
Interior
Interior Features Copper Plumbing Full, Dry Bar, Granite Counters, Pantry, Recessed Lighting, Wainscoting, Wet Bar
Cooling Central Forced Air
Flooring Stone, Wood
Fireplaces Type FP in Family Room, FP in Living Room, Gas
Equipment Dishwasher, Disposal, Refrigerator, Solar Panels, 6 Burner Stove, Double Oven, Freezer, Gas Stove, Ice Maker, Self Cleaning Oven, Water Line to Refr
Appliance Dishwasher, Disposal, Refrigerator, Solar Panels, 6 Burner Stove, Double Oven, Freezer, Gas Stove, Ice Maker, Self Cleaning Oven, Water Line to Refr
Laundry Closet Full Sized, Inside
Exterior
Exterior Feature Stucco
Parking Features Garage, Garage - Two Door
Garage Spaces 2.0
Fence Wrought Iron
Pool Below Ground, Private, Heated, Fenced
Utilities Available Cable Connected, Electricity Connected, Natural Gas Connected, Phone Connected, Sewer Connected, Water Connected
View Mountains/Hills, Valley/Canyon, City Lights
Roof Type Spanish Tile
Total Parking Spaces 7
Building
Story 1
Sewer Public Sewer
Water Public
Architectural Style Custom Built
Level or Stories 1 Story
Construction Status Turnkey
Others
Monthly Total Fees $116
Acceptable Financing Cash, Cash To New Loan
Listing Terms Cash, Cash To New Loan
Read Less Info
Want to know what your home might be worth? Contact us for a FREE valuation!

Our team is ready to help you sell your home for the highest possible price ASAP

Bought with RYAN ZIMMERMAN • WHEELER STEFFEN SOTHEBY'S INT.
"My job is to find and attract mastery-based agents to the office, protect the culture, and make sure everyone is happy! "
1615 Murray Canyon Rd Suite 110, Diego, California, 92108, United States







