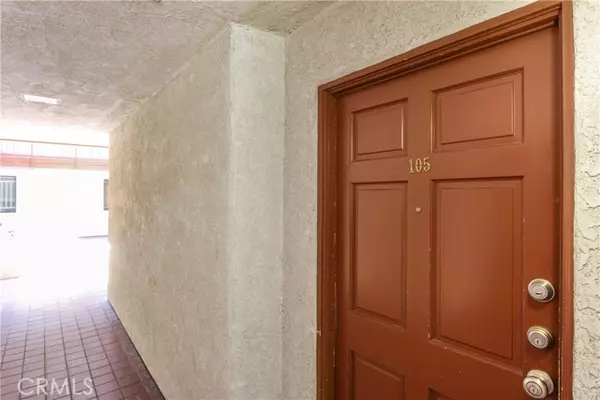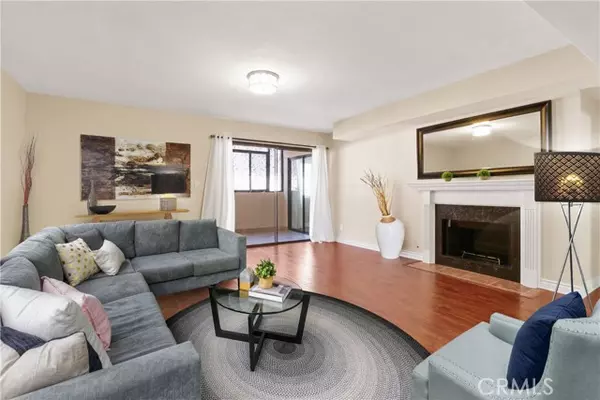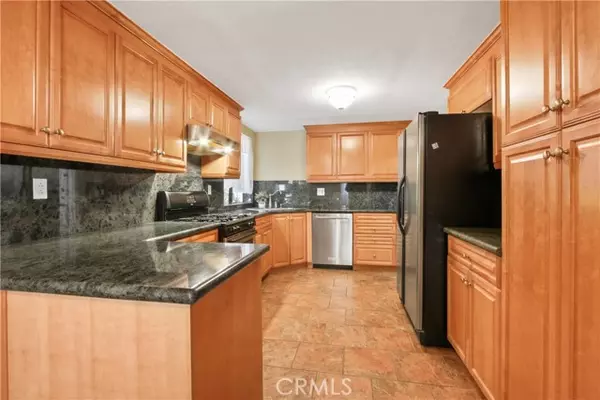$530,000
$529,900
For more information regarding the value of a property, please contact us for a free consultation.
3 Beds
2 Baths
1,427 SqFt
SOLD DATE : 05/24/2023
Key Details
Sold Price $530,000
Property Type Condo
Listing Status Sold
Purchase Type For Sale
Square Footage 1,427 sqft
Price per Sqft $371
MLS Listing ID PW22184281
Sold Date 05/24/23
Style All Other Attached
Bedrooms 3
Full Baths 2
HOA Fees $663/mo
HOA Y/N Yes
Year Built 1980
Lot Size 0.585 Acres
Acres 0.5854
Property Description
This Spanish Style ground level spacious 1427 sq ft condo offers plenty of useful living space and floor plan efficiency. Free flowing open floor plan with 3 bedrooms and 2 full baths. One of the room can be used as an office/bedroom or flex-room. Spacious family room with fireplace and a spot for formal dinning table. Master bathroom and hall baths are nicely upgraded. Modern kitchen with stainless steel appliances, granite counters and plenty of cabinet space. Kitchen blend nicely into a breakfast nook area. Additional flex-room can be used as bedroom/guest room or as an office for work from home types. Enclosed balcony ideal for entertaining or can be used as a home gym. Laminate flooring throughout and inside washer and dryer closet. Plenty of closet and storage spaces. Community has security gate, pool and spa and recreation room. Dedicated two car tandem parking spot-S and additional storage cabinet. Hoa fees includes pool and spa, rec-room, water, trash, Insurance and EQ Insurance, Cable and maintenances. Newley painted with New Carpet in family and hall bedroom well manicured this property is move-in ready.
This Spanish Style ground level spacious 1427 sq ft condo offers plenty of useful living space and floor plan efficiency. Free flowing open floor plan with 3 bedrooms and 2 full baths. One of the room can be used as an office/bedroom or flex-room. Spacious family room with fireplace and a spot for formal dinning table. Master bathroom and hall baths are nicely upgraded. Modern kitchen with stainless steel appliances, granite counters and plenty of cabinet space. Kitchen blend nicely into a breakfast nook area. Additional flex-room can be used as bedroom/guest room or as an office for work from home types. Enclosed balcony ideal for entertaining or can be used as a home gym. Laminate flooring throughout and inside washer and dryer closet. Plenty of closet and storage spaces. Community has security gate, pool and spa and recreation room. Dedicated two car tandem parking spot-S and additional storage cabinet. Hoa fees includes pool and spa, rec-room, water, trash, Insurance and EQ Insurance, Cable and maintenances. Newley painted with New Carpet in family and hall bedroom well manicured this property is move-in ready.
Location
State CA
County Los Angeles
Area Reseda (91335)
Zoning LAR3
Interior
Interior Features Tandem
Cooling Central Forced Air
Fireplaces Type FP in Family Room
Equipment Dishwasher, Gas Oven, Gas Range
Appliance Dishwasher, Gas Oven, Gas Range
Laundry Closet Full Sized
Exterior
Garage Spaces 2.0
Pool Association
Utilities Available Cable Connected, Sewer Connected, Water Connected
Total Parking Spaces 2
Building
Sewer Public Sewer
Water Public
Level or Stories 1 Story
Others
Monthly Total Fees $676
Acceptable Financing Cash To New Loan
Listing Terms Cash To New Loan
Special Listing Condition Standard
Read Less Info
Want to know what your home might be worth? Contact us for a FREE valuation!

Our team is ready to help you sell your home for the highest possible price ASAP

Bought with Spartak Kazaryan • JohnHart Real Estate
"My job is to find and attract mastery-based agents to the office, protect the culture, and make sure everyone is happy! "
1615 Murray Canyon Rd Suite 110, Diego, California, 92108, United States







