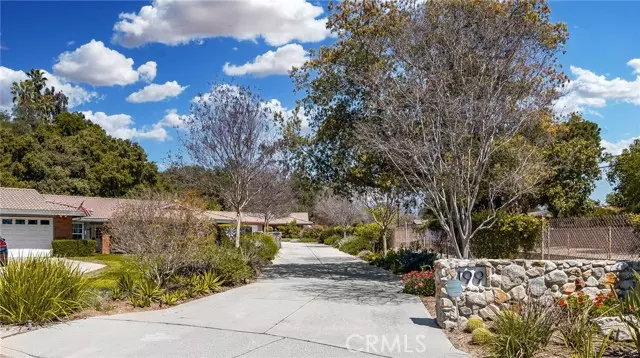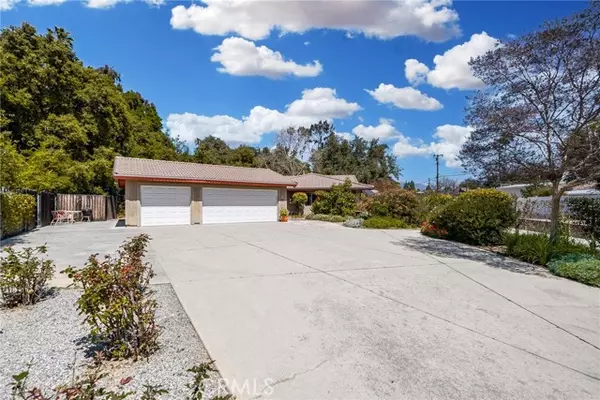$1,181,000
$1,135,000
4.1%For more information regarding the value of a property, please contact us for a free consultation.
4 Beds
3 Baths
2,315 SqFt
SOLD DATE : 05/23/2023
Key Details
Sold Price $1,181,000
Property Type Single Family Home
Sub Type Detached
Listing Status Sold
Purchase Type For Sale
Square Footage 2,315 sqft
Price per Sqft $510
MLS Listing ID CV23058925
Sold Date 05/23/23
Style Detached
Bedrooms 4
Full Baths 3
HOA Y/N No
Year Built 1979
Lot Size 0.541 Acres
Acres 0.5407
Property Description
Welcome to your dream home! This stunning contemporary masterpiece has been fully remodeled with custom finishes, creating a one-of-a-kind residence that embodies the true spirit of Claremont. Tucked away at the end of a long, private driveway, this hidden gem offers the utmost in privacy and exclusivity. From the moment you step inside, you'll be greeted by an inviting entryway complete with a tranquil koi pond and meticulously crafted garden, creating a serene atmosphere of peace and tranquility. Boasting four spacious bedrooms and three luxurious bathrooms, this home offers ample space for you and your family to relax and unwind. As you make your way through the home, you'll be greeted by an abundance of natural light, thanks to the stunning floor-to-ceiling accordion windows that seamlessly blur the line between indoor and outdoor living. The open-concept living room features soaring ceilings, a beautiful modern fireplace, and large wood-framed windows that let the natural light in from every angle. The upgraded kitchen is a chef's dream, complete with gorgeous granite countertops, a centered island, stainless steel appliances, and access to the laundry room and large pantry. The west wing of the home is dedicated to the private master suite, which boasts large windows and sliding doors that lead to the backyard oasis, making this bedroom an oasis all its own. The spa-like bathroom is the ultimate in relaxation, featuring a large walk-in shower and calming views of the expansive backyard. The east wing features three identical bedrooms, each with large, bright windows a
Welcome to your dream home! This stunning contemporary masterpiece has been fully remodeled with custom finishes, creating a one-of-a-kind residence that embodies the true spirit of Claremont. Tucked away at the end of a long, private driveway, this hidden gem offers the utmost in privacy and exclusivity. From the moment you step inside, you'll be greeted by an inviting entryway complete with a tranquil koi pond and meticulously crafted garden, creating a serene atmosphere of peace and tranquility. Boasting four spacious bedrooms and three luxurious bathrooms, this home offers ample space for you and your family to relax and unwind. As you make your way through the home, you'll be greeted by an abundance of natural light, thanks to the stunning floor-to-ceiling accordion windows that seamlessly blur the line between indoor and outdoor living. The open-concept living room features soaring ceilings, a beautiful modern fireplace, and large wood-framed windows that let the natural light in from every angle. The upgraded kitchen is a chef's dream, complete with gorgeous granite countertops, a centered island, stainless steel appliances, and access to the laundry room and large pantry. The west wing of the home is dedicated to the private master suite, which boasts large windows and sliding doors that lead to the backyard oasis, making this bedroom an oasis all its own. The spa-like bathroom is the ultimate in relaxation, featuring a large walk-in shower and calming views of the expansive backyard. The east wing features three identical bedrooms, each with large, bright windows and a modern bathroom with a walk-in shower. Just before you enter the backyard retreat, you will find a large art studio/home office with views that are sure to inspire! It also features a bathroom with a relaxing soaking tub, making it the perfect place to let your creative juices flow. Flowing hardwood floors, extra wide hallways, custom lighting, and built-ins enhance the rich and open feel of the home, creating a space that is both inviting and functional. But the true highlight of this half-acre-plus property is the expansive and private nature sanctuary that is the backyard. Open the floor to ceiling accordion windows to find decades-old oak trees, carefully crafted landscape design, and immaculate views of the snow-capped mountain peaks in the spring. The tranquility is unmatched, creating the ultimate in outdoor living and entertaining.
Location
State CA
County Los Angeles
Area Claremont (91711)
Zoning CLRS10000*
Interior
Interior Features Recessed Lighting
Cooling Central Forced Air
Flooring Wood
Fireplaces Type FP in Living Room
Equipment Dishwasher, Microwave, Refrigerator, Gas Oven, Gas Range
Appliance Dishwasher, Microwave, Refrigerator, Gas Oven, Gas Range
Laundry Laundry Room
Exterior
Garage Spaces 3.0
Fence Wood
Utilities Available Electricity Connected, Natural Gas Connected, Sewer Connected, Water Connected
View Mountains/Hills
Total Parking Spaces 3
Building
Lot Description Cul-De-Sac
Story 1
Sewer Public Sewer
Water Public
Architectural Style Contemporary
Level or Stories 1 Story
Others
Acceptable Financing Submit
Listing Terms Submit
Special Listing Condition Standard
Read Less Info
Want to know what your home might be worth? Contact us for a FREE valuation!

Our team is ready to help you sell your home for the highest possible price ASAP

Bought with Rudy Ray Muniz • WORK REALTY ADVISORS
"My job is to find and attract mastery-based agents to the office, protect the culture, and make sure everyone is happy! "
1615 Murray Canyon Rd Suite 110, Diego, California, 92108, United States







