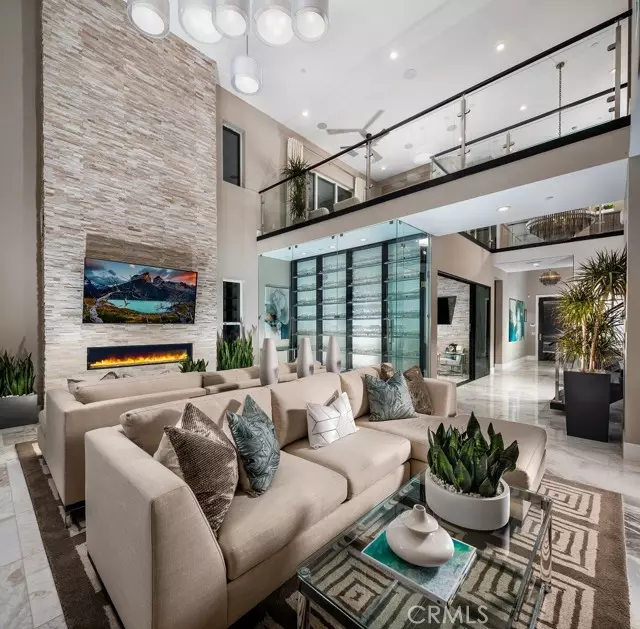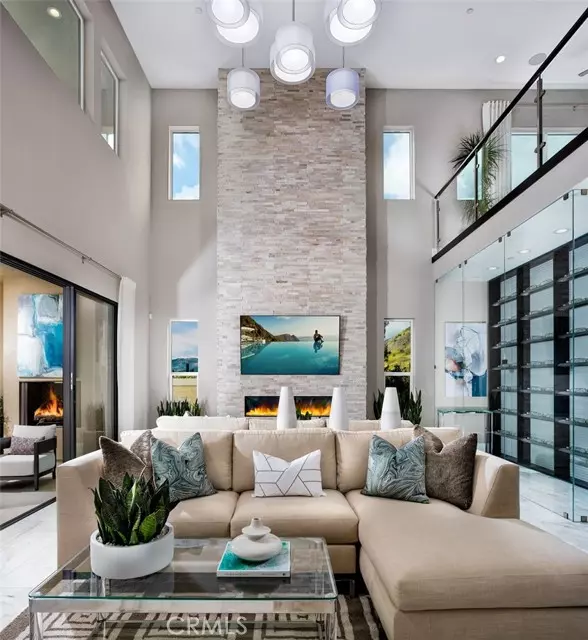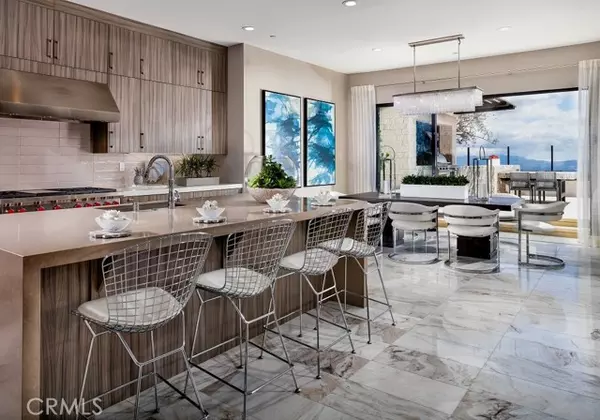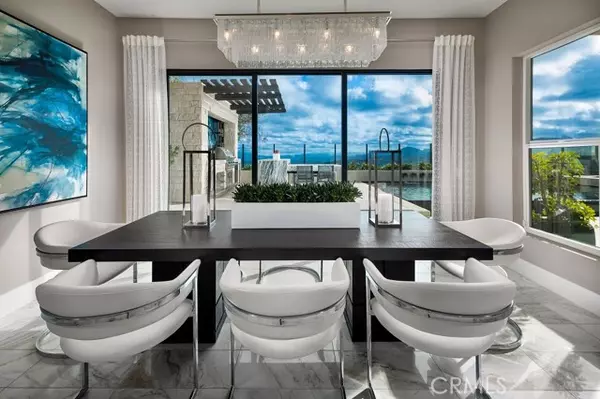$2,002,657
$2,199,995
9.0%For more information regarding the value of a property, please contact us for a free consultation.
5 Beds
6 Baths
3,703 SqFt
SOLD DATE : 04/26/2023
Key Details
Sold Price $2,002,657
Property Type Single Family Home
Sub Type Detached
Listing Status Sold
Purchase Type For Sale
Square Footage 3,703 sqft
Price per Sqft $540
MLS Listing ID PW22185880
Sold Date 04/26/23
Style Detached
Bedrooms 5
Full Baths 5
Half Baths 1
Construction Status Under Construction
HOA Fees $350/mo
HOA Y/N Yes
Year Built 2022
Lot Size 8,949 Sqft
Acres 0.2054
Property Description
Amazing City View Palma Quick Move-In Home for Sale at Overlook! This home features upgrades that include the Floating Staircase, Office, Primary Suite Deck and the contemporary 60" Primo Fireplace. Just inside the Palma's front door, you'll enter into the two-story foyer, offering views to the spacious dining room, soaring two-story great room, and large two-story luxury outdoor living space beyond. The well-designed kitchen overlooks a bright casual dining area, the great room, and amazing outdoor living, creating the perfect space to entertain year-round. The kitchen is highlighted by a large center island with breakfast bar, plenty of counter and cabinet space, and ample walk-in pantry. On the second floor, the expansive primary bedroom suite is complete with a marvelous walk-in closet and exquisite primary bath with dual vanities, large soaking tub, luxe shower, and private water closet. Central to a generous loft that overlooks the first floor, the secondary bedrooms each feature sizable closets and private baths. This home also includes an easily accessible first-floor bedroom with closet and private bath off the foyer. ***Home will be available Spring 2023***
Amazing City View Palma Quick Move-In Home for Sale at Overlook! This home features upgrades that include the Floating Staircase, Office, Primary Suite Deck and the contemporary 60" Primo Fireplace. Just inside the Palma's front door, you'll enter into the two-story foyer, offering views to the spacious dining room, soaring two-story great room, and large two-story luxury outdoor living space beyond. The well-designed kitchen overlooks a bright casual dining area, the great room, and amazing outdoor living, creating the perfect space to entertain year-round. The kitchen is highlighted by a large center island with breakfast bar, plenty of counter and cabinet space, and ample walk-in pantry. On the second floor, the expansive primary bedroom suite is complete with a marvelous walk-in closet and exquisite primary bath with dual vanities, large soaking tub, luxe shower, and private water closet. Central to a generous loft that overlooks the first floor, the secondary bedrooms each feature sizable closets and private baths. This home also includes an easily accessible first-floor bedroom with closet and private bath off the foyer. ***Home will be available Spring 2023***
Location
State CA
County Los Angeles
Area Porter Ranch (91326)
Interior
Interior Features Pantry, Recessed Lighting
Heating Natural Gas
Cooling Central Forced Air, Energy Star, Dual
Flooring Carpet, Tile
Fireplaces Type FP in Family Room, Gas
Equipment Dishwasher, Disposal, Microwave, Refrigerator, Solar Panels, Trash Compactor, Double Oven, Gas Oven, Water Line to Refr, Gas Range
Appliance Dishwasher, Disposal, Microwave, Refrigerator, Solar Panels, Trash Compactor, Double Oven, Gas Oven, Water Line to Refr, Gas Range
Laundry Laundry Room, Inside
Exterior
Exterior Feature Stucco, Frame
Parking Features Direct Garage Access, Garage
Garage Spaces 3.0
Fence Glass
Utilities Available Electricity Connected, Natural Gas Connected, Sewer Connected, Water Connected
View Mountains/Hills, Valley/Canyon, City Lights
Roof Type Concrete,Tile/Clay
Total Parking Spaces 3
Building
Lot Description Curbs, Easement Access, Sidewalks
Story 2
Lot Size Range 7500-10889 SF
Sewer Public Sewer
Water Public
Architectural Style Modern
Level or Stories 2 Story
New Construction 1
Construction Status Under Construction
Others
Monthly Total Fees $433
Acceptable Financing Cash, Conventional, FHA, VA
Listing Terms Cash, Conventional, FHA, VA
Special Listing Condition Standard
Read Less Info
Want to know what your home might be worth? Contact us for a FREE valuation!

Our team is ready to help you sell your home for the highest possible price ASAP

Bought with General NONMEMBER • NONMEMBER MRML
"My job is to find and attract mastery-based agents to the office, protect the culture, and make sure everyone is happy! "
1615 Murray Canyon Rd Suite 110, Diego, California, 92108, United States







