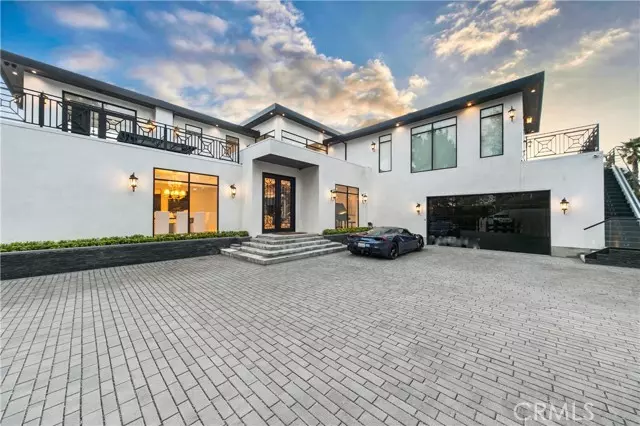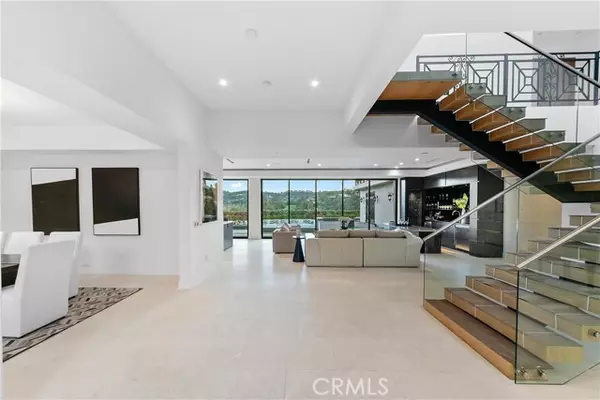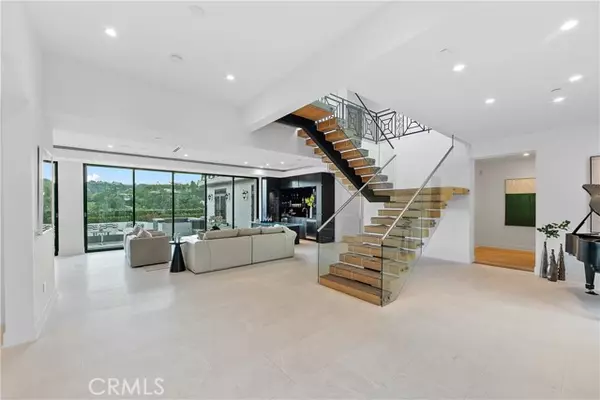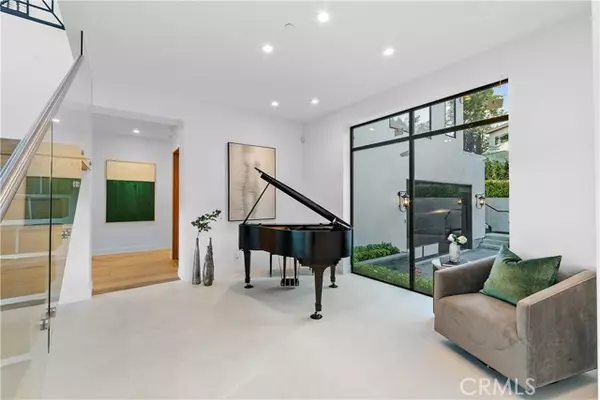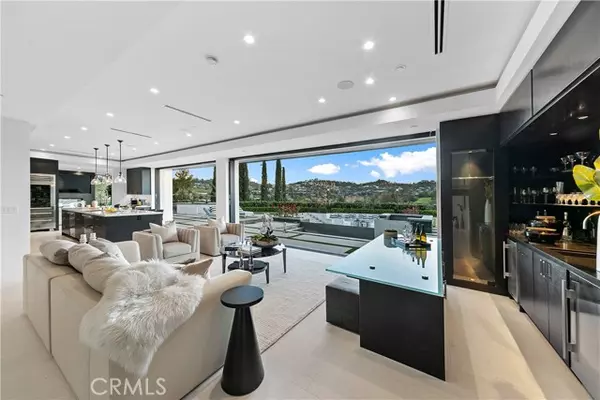$4,950,000
$5,995,000
17.4%For more information regarding the value of a property, please contact us for a free consultation.
6 Beds
8 Baths
7,300 SqFt
SOLD DATE : 06/12/2023
Key Details
Sold Price $4,950,000
Property Type Single Family Home
Sub Type Detached
Listing Status Sold
Purchase Type For Sale
Square Footage 7,300 sqft
Price per Sqft $678
MLS Listing ID SR23032780
Sold Date 06/12/23
Style Detached
Bedrooms 6
Full Baths 6
Half Baths 2
Construction Status Termite Clearance,Updated/Remodeled
HOA Y/N No
Year Built 2022
Lot Size 0.496 Acres
Acres 0.4961
Property Description
This modern masterpiece is majestically situated atop the highly coveted hills of Royal Oaks, offering endless panoramic views. This sprawling luxury estate with beautiful curb appeal emulates opulence with the ultimate privacy in mind. Newly constructed in 2022, the home comprises 6 bedrooms, 8 bathrooms, a GYM, and an office comprising more than 7,000 square feet of living space. Upon entering, the lush landscaping encompasses the spacious lit-up driveway, setting the scene for splendor. Open the front door and you will be greeted with tons of natural light illuminated by the custom floor-to-ceiling Fleetwood pocket sliding doors, showcasing the sweeping views of mountains and city lights. High ceilings, an open-flowing layout, and grand living spaces are completed with designer features. The spacious living area is framed by motorized pocket sliding doors. The incredible commercial-grade restaurant-style kitchen with a sub-zero signature line, a large center island, marble countertops, custom cabinetry, and fully equipped stainless steel appliances. Floor-to-ceiling windows and a dual-sided fireplace encompass the family room/theater. Each bedroom is designed with engineered Oak floors, coffered ceiling lights, glass doors, and a custom en suite bathroom with varying designs. Through the pocket sliding doors, you are greeted with lush landscaping, a swimming pool, and tons of outdoor space for entertaining and dining. A custom outdoor kitchen with a professional BBQ station. Upstairs you will find the opulent oversized master suite, reminiscent of a five-star hotel. Coff
This modern masterpiece is majestically situated atop the highly coveted hills of Royal Oaks, offering endless panoramic views. This sprawling luxury estate with beautiful curb appeal emulates opulence with the ultimate privacy in mind. Newly constructed in 2022, the home comprises 6 bedrooms, 8 bathrooms, a GYM, and an office comprising more than 7,000 square feet of living space. Upon entering, the lush landscaping encompasses the spacious lit-up driveway, setting the scene for splendor. Open the front door and you will be greeted with tons of natural light illuminated by the custom floor-to-ceiling Fleetwood pocket sliding doors, showcasing the sweeping views of mountains and city lights. High ceilings, an open-flowing layout, and grand living spaces are completed with designer features. The spacious living area is framed by motorized pocket sliding doors. The incredible commercial-grade restaurant-style kitchen with a sub-zero signature line, a large center island, marble countertops, custom cabinetry, and fully equipped stainless steel appliances. Floor-to-ceiling windows and a dual-sided fireplace encompass the family room/theater. Each bedroom is designed with engineered Oak floors, coffered ceiling lights, glass doors, and a custom en suite bathroom with varying designs. Through the pocket sliding doors, you are greeted with lush landscaping, a swimming pool, and tons of outdoor space for entertaining and dining. A custom outdoor kitchen with a professional BBQ station. Upstairs you will find the opulent oversized master suite, reminiscent of a five-star hotel. Coffered ceilings, a sleek marble fireplace, and an incredible walk-in closet. The master bathroom features two large vanities, a large marble shower, double rain hand and shower head and a gorgeous standing tub. The beautiful office is surrounded by glass doors and windows, offering the perfect atmosphere for creativity to flow. The wrapped-around deck features a fireplace, a sitting area with panoramic views of the hills. This smart home also has an incredible commercial-grade gym with rubberized floors and floors to ceiling mirrors. State-of-the-art equipment sounds, Yamaha and BSSL speakers in every room. Located in an Award winning school district, Conveniently located right between the valley and the city, which gives you the best of both worlds, privacy and luxury atop the most beautiful views in the valley!--
Location
State CA
County Los Angeles
Area Encino (91436)
Zoning LARE15
Interior
Interior Features Balcony, Bar, Copper Plumbing Full, Granite Counters, Home Automation System, Pantry, Recessed Lighting, Stone Counters
Cooling Central Forced Air
Flooring Stone, Tile, Wood
Fireplaces Type FP in Family Room, FP in Master BR, Patio/Outdoors, Fire Pit, Gas, See Through, Two Way
Equipment Dishwasher, Disposal, Microwave, Refrigerator, 6 Burner Stove, Double Oven, Freezer, Gas Oven, Gas Stove, Ice Maker, Barbecue, Gas Range
Appliance Dishwasher, Disposal, Microwave, Refrigerator, 6 Burner Stove, Double Oven, Freezer, Gas Oven, Gas Stove, Ice Maker, Barbecue, Gas Range
Laundry Laundry Room, Inside
Exterior
Exterior Feature Brick, Stone, Stucco, Metal Siding, Concrete, Glass
Parking Features Direct Garage Access, Garage
Garage Spaces 2.0
Fence Excellent Condition
Pool Below Ground, Private
Utilities Available Cable Available, Electricity Connected, Natural Gas Connected, Phone Connected, Sewer Connected, Water Connected
View Mountains/Hills, Valley/Canyon, Rocks, Courtyard, Landmark, Neighborhood, Trees/Woods, City Lights
Roof Type Flat
Total Parking Spaces 12
Building
Lot Description Sidewalks
Story 2
Sewer Public Sewer
Water Public
Architectural Style Modern
Level or Stories 2 Story
Construction Status Termite Clearance,Updated/Remodeled
Others
Monthly Total Fees $43
Acceptable Financing Cash, Conventional, Exchange, Cash To New Loan
Listing Terms Cash, Conventional, Exchange, Cash To New Loan
Special Listing Condition Standard
Read Less Info
Want to know what your home might be worth? Contact us for a FREE valuation!

Our team is ready to help you sell your home for the highest possible price ASAP

Bought with George Barseghian • Whitegate Loans and Realty
"My job is to find and attract mastery-based agents to the office, protect the culture, and make sure everyone is happy! "
1615 Murray Canyon Rd Suite 110, Diego, California, 92108, United States


