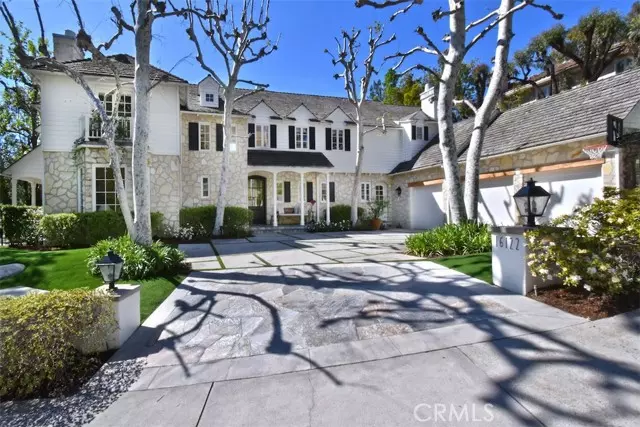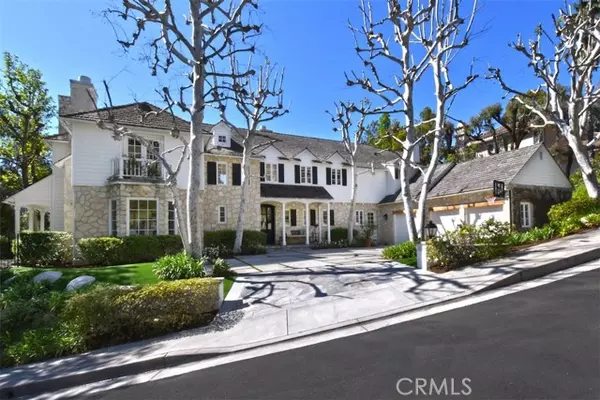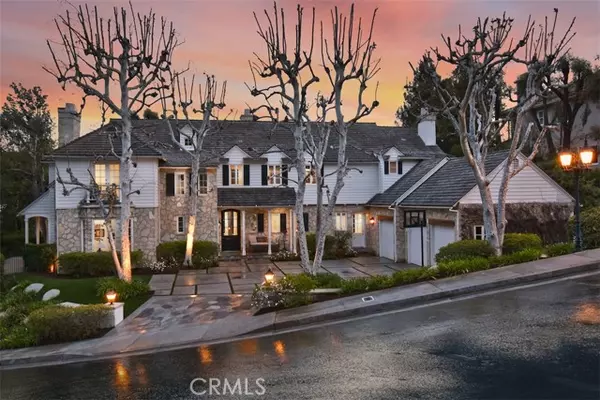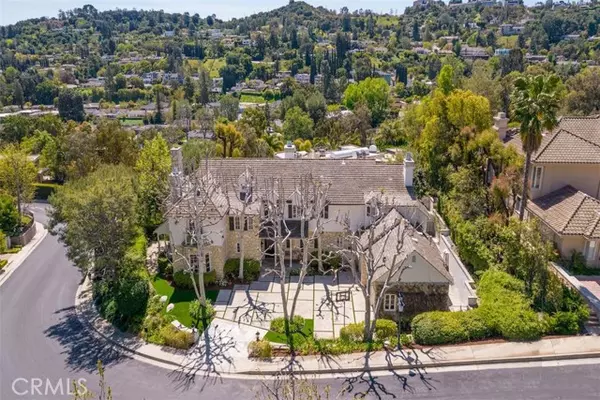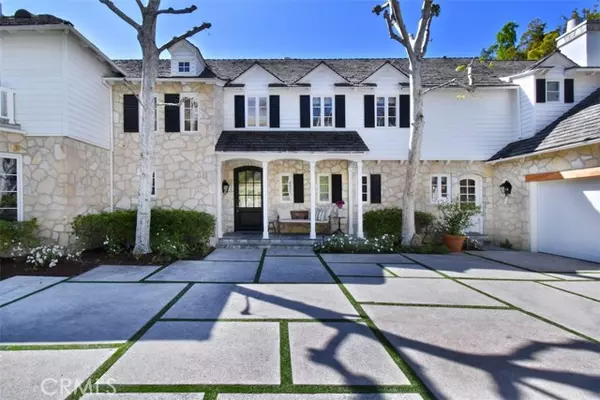$5,420,000
$5,750,000
5.7%For more information regarding the value of a property, please contact us for a free consultation.
4 Beds
5 Baths
5,829 SqFt
SOLD DATE : 06/16/2023
Key Details
Sold Price $5,420,000
Property Type Single Family Home
Sub Type Detached
Listing Status Sold
Purchase Type For Sale
Square Footage 5,829 sqft
Price per Sqft $929
MLS Listing ID SR23059643
Sold Date 06/16/23
Style Detached
Bedrooms 4
Full Baths 4
Half Baths 1
HOA Fees $1,250/mo
HOA Y/N Yes
Year Built 1992
Lot Size 0.449 Acres
Acres 0.4492
Property Description
Welcome to this absolutely breathtaking home in the highly sought after guard-gated Colony of prestigious Royal Oaks in Encino. Designed by esteemed architect Kevin Clark, this elegant and elevated 4 bedroom, 5 bathroom home offers 5,829 square feet of luxurious living space on a 19,562 square foot lot. You will be welcomed into a large foyer with abundant windows, skylights and high ceilings bringing in gorgeous sun-drenched light throughout the day. Enjoy entertaining family and friends in a huge open-concept kitchen with a large center island, double-oven, Sub-Zero refrigerator and eat-in kitchen area which spills into an inviting ample family room with dramatic floor to ceiling glass doors. Step outside the large glass doors of the kitchen and family room to your own private sanctuary with lush mature trees offering both privacy and amazing panoramic views. Enjoy sunset vistas from your sparkling pool, grassy lawn or dining al fresco. Beautiful spacious primary bedroom located upstairs with canopy tree-top and valley views, balcony, fireplace, giant ensuite bathroom, luxurious soaking tub and double closets. Two additional secondary bedrooms and adjoining playroom upstairs offer the perfect living space for any buyer. Enjoy beautiful views from almost every bedroom or with a cup of coffee from your own outdoor landing. Very flexible floor-plan offers two large studies which could also be used as an office, home theater, work-out room and/or additional bedroom. Other amenities include: hard-wood floors, beamed ceilings, large built-in bar, separate dining room area, work
Welcome to this absolutely breathtaking home in the highly sought after guard-gated Colony of prestigious Royal Oaks in Encino. Designed by esteemed architect Kevin Clark, this elegant and elevated 4 bedroom, 5 bathroom home offers 5,829 square feet of luxurious living space on a 19,562 square foot lot. You will be welcomed into a large foyer with abundant windows, skylights and high ceilings bringing in gorgeous sun-drenched light throughout the day. Enjoy entertaining family and friends in a huge open-concept kitchen with a large center island, double-oven, Sub-Zero refrigerator and eat-in kitchen area which spills into an inviting ample family room with dramatic floor to ceiling glass doors. Step outside the large glass doors of the kitchen and family room to your own private sanctuary with lush mature trees offering both privacy and amazing panoramic views. Enjoy sunset vistas from your sparkling pool, grassy lawn or dining al fresco. Beautiful spacious primary bedroom located upstairs with canopy tree-top and valley views, balcony, fireplace, giant ensuite bathroom, luxurious soaking tub and double closets. Two additional secondary bedrooms and adjoining playroom upstairs offer the perfect living space for any buyer. Enjoy beautiful views from almost every bedroom or with a cup of coffee from your own outdoor landing. Very flexible floor-plan offers two large studies which could also be used as an office, home theater, work-out room and/or additional bedroom. Other amenities include: hard-wood floors, beamed ceilings, large built-in bar, separate dining room area, work-out room, downstairs guest bedroom and ensuite bathroom/wet room accessible from pool area, separate laundry room and three-car garage. The absolute perfect location nestled safely behind 24 hour guard gates with easy access to both the westside or the valley. Close proximity to award winning schools such as Lanai, excellent dining, cultural centers and shopping. A classic beauty, this timeless home feels like it came right out of "Father of The Bride". This is the one you have been waiting for. Please dont miss this very special home.
Location
State CA
County Los Angeles
Area Encino (91436)
Zoning LARE15
Interior
Interior Features Balcony, Bar, Beamed Ceilings
Cooling Central Forced Air
Flooring Wood
Fireplaces Type FP in Family Room, FP in Living Room, FP in Master BR, Den
Laundry Laundry Room
Exterior
Parking Features Garage - Three Door
Garage Spaces 3.0
Pool Private
View Valley/Canyon
Total Parking Spaces 6
Building
Lot Description Sidewalks
Story 2
Sewer Public Sewer
Water Public
Architectural Style Traditional
Level or Stories 2 Story
Others
Monthly Total Fees $1, 311
Acceptable Financing Conventional
Listing Terms Conventional
Special Listing Condition Standard
Read Less Info
Want to know what your home might be worth? Contact us for a FREE valuation!

Our team is ready to help you sell your home for the highest possible price ASAP

Bought with NON LISTED AGENT • NON LISTED OFFICE
"My job is to find and attract mastery-based agents to the office, protect the culture, and make sure everyone is happy! "
1615 Murray Canyon Rd Suite 110, Diego, California, 92108, United States


