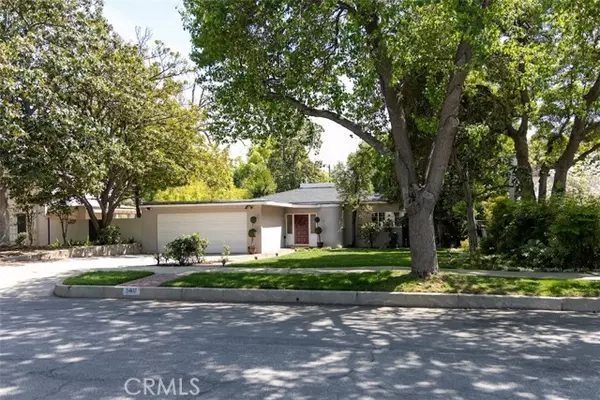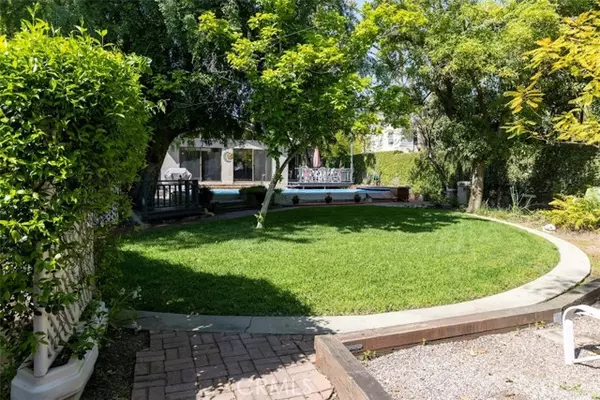$975,000
$899,999
8.3%For more information regarding the value of a property, please contact us for a free consultation.
3 Beds
2 Baths
2,271 SqFt
SOLD DATE : 06/21/2023
Key Details
Sold Price $975,000
Property Type Single Family Home
Sub Type Detached
Listing Status Sold
Purchase Type For Sale
Square Footage 2,271 sqft
Price per Sqft $429
MLS Listing ID OC23071568
Sold Date 06/21/23
Style Detached
Bedrooms 3
Full Baths 2
HOA Y/N No
Year Built 1939
Lot Size 0.291 Acres
Acres 0.2912
Property Description
DO NOT MISS OUT ON THIS BEAUTIFUL PROPERTY! Begin your tour of this amazing opportunity as you enter your future home through the spacious foyer accessing this open layout home. You'll feel at right at home in this three bedroom, two full bath property, including a Jack and Jill bathroom! It includes a studio/pool house/Grandmother-suite with its own full bathroom and gorgeous relaxing independent porch. A great opportunity for guests/family or rental potential! Amazing views from the glass sliding doors leading out to the backyard, encircling most of the back of the house and a LARGE porch for sitting and enjoying the views of your new retreat. A gorgeous backyard with mature, manicured trees, well-maintained and plentiful landscaping, and a wonderful lawn for kids to play or your guests entertainment. This includes a large lap pool for recreation or to cool off on a warm day. Carefully maintained hardwood flooring and tile throughout. Huge sun room with an electric fireplace, perfect for leisurely weekends or the occasional get-together.. Galley style kitchen with a beautiful bay window, lots of counter space and plenty of natural light. Hook-ups for laundry in it's own laundry room or in the garage. A second fireplace as the centerpiece of your future living room and space for your family or guests. A spacious master bedroom with views of the backyard to retreat and enjoy. A front bedroom including views of your new yard and lots of natural lighting. Two car attached garage with access to the side yard and backyard and accessible from the front foyer. Come out and see th
DO NOT MISS OUT ON THIS BEAUTIFUL PROPERTY! Begin your tour of this amazing opportunity as you enter your future home through the spacious foyer accessing this open layout home. You'll feel at right at home in this three bedroom, two full bath property, including a Jack and Jill bathroom! It includes a studio/pool house/Grandmother-suite with its own full bathroom and gorgeous relaxing independent porch. A great opportunity for guests/family or rental potential! Amazing views from the glass sliding doors leading out to the backyard, encircling most of the back of the house and a LARGE porch for sitting and enjoying the views of your new retreat. A gorgeous backyard with mature, manicured trees, well-maintained and plentiful landscaping, and a wonderful lawn for kids to play or your guests entertainment. This includes a large lap pool for recreation or to cool off on a warm day. Carefully maintained hardwood flooring and tile throughout. Huge sun room with an electric fireplace, perfect for leisurely weekends or the occasional get-together.. Galley style kitchen with a beautiful bay window, lots of counter space and plenty of natural light. Hook-ups for laundry in it's own laundry room or in the garage. A second fireplace as the centerpiece of your future living room and space for your family or guests. A spacious master bedroom with views of the backyard to retreat and enjoy. A front bedroom including views of your new yard and lots of natural lighting. Two car attached garage with access to the side yard and backyard and accessible from the front foyer. Come out and see the beautiful views and this amazing property because the pictures dont do it justice! You will not be disappointed!
Location
State CA
County Los Angeles
Area Claremont (91711)
Zoning CLRS*
Interior
Interior Features Beamed Ceilings, Pantry
Cooling Central Forced Air
Fireplaces Type FP in Family Room, Bonus Room
Laundry Garage, Kitchen
Exterior
Garage Spaces 2.0
Fence Wood
Pool Below Ground, Private
View Mountains/Hills, Neighborhood
Total Parking Spaces 2
Building
Lot Description Curbs, Sidewalks, Landscaped
Story 1
Sewer Public Sewer
Water Public
Level or Stories 1 Story
Others
Monthly Total Fees $73
Acceptable Financing Cash, Conventional, FHA, VA, Submit
Listing Terms Cash, Conventional, FHA, VA, Submit
Special Listing Condition Standard
Read Less Info
Want to know what your home might be worth? Contact us for a FREE valuation!

Our team is ready to help you sell your home for the highest possible price ASAP

Bought with Sara Griffin • THE ASSOCIATES REALTY GROUP
"My job is to find and attract mastery-based agents to the office, protect the culture, and make sure everyone is happy! "
1615 Murray Canyon Rd Suite 110, Diego, California, 92108, United States







