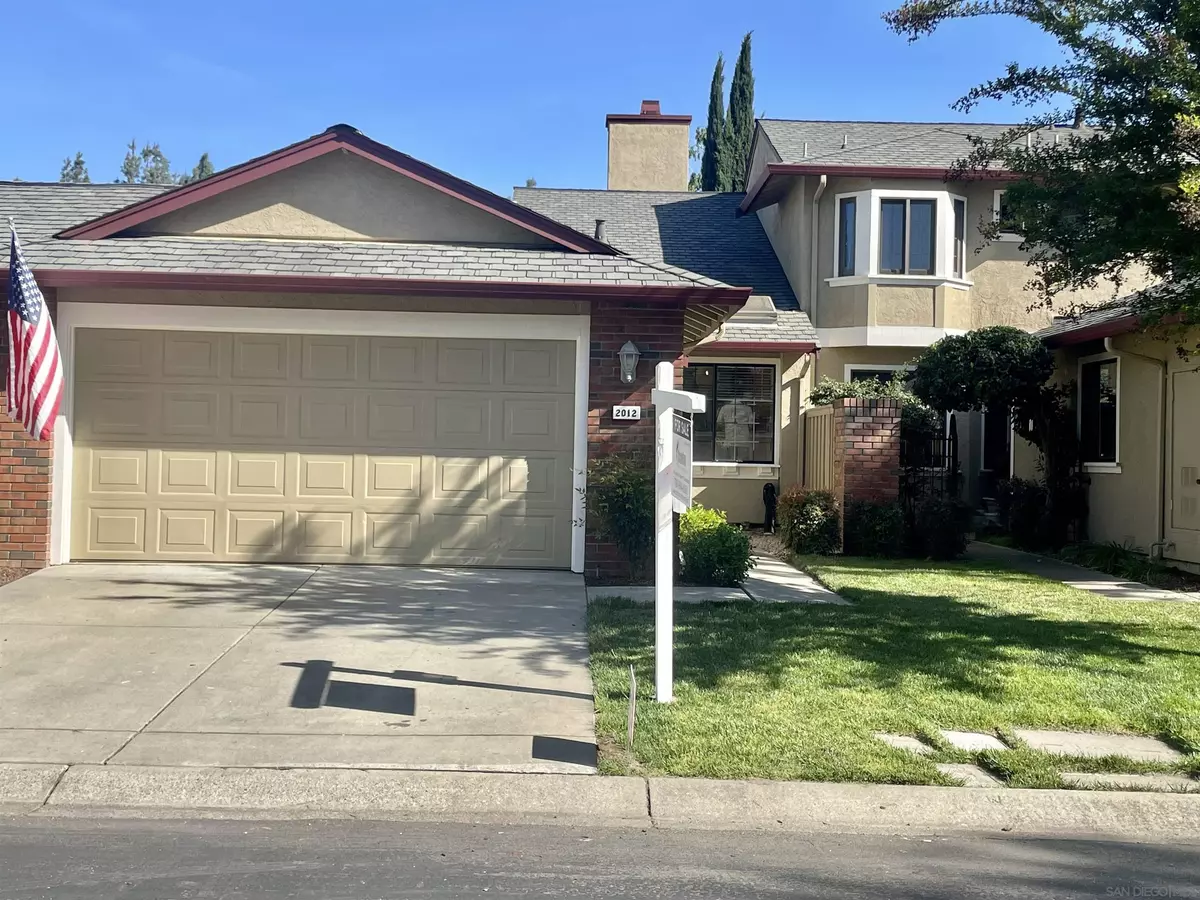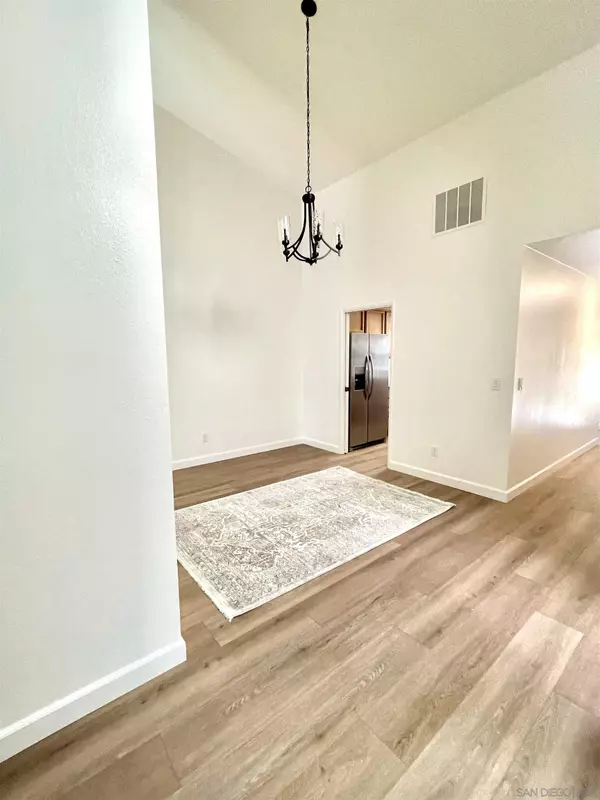$980,000
$988,000
0.8%For more information regarding the value of a property, please contact us for a free consultation.
3 Beds
2 Baths
1,537 SqFt
SOLD DATE : 06/22/2023
Key Details
Sold Price $980,000
Property Type Townhouse
Sub Type Townhome
Listing Status Sold
Purchase Type For Sale
Square Footage 1,537 sqft
Price per Sqft $637
MLS Listing ID 230007894
Sold Date 06/22/23
Style Townhome
Bedrooms 3
Full Baths 2
Construction Status Updated/Remodeled
HOA Fees $391/mo
HOA Y/N Yes
Year Built 1990
Lot Size 2,465 Sqft
Acres 0.06
Property Description
Beautiful single-story townhouse in prestigious Bancroft Village on a secluded and quiet court. This 3 bedroom/2 bath home has a private and serene back yard with gate access to Heather Farms Park. Close to BART, John Muir Hospital, premium shopping, and walking distance to downtown Walnut Creek using the scenic canal trail. Bancroft Village features meticulously maintained green belts with large grass picnic areas, tennis courts and (2) separate recreation facilities with community pools, jacuzzi and clubhouse. The kitchen features a gas cook top and matching stainless-steel appliances with quartz counter tops and custom cabinetry. Skylights and large slider with framed windows embrace the natural sunlight that illuminates this open floorplan. This home has 1,457 sf of living space with an attached 2 car garage and a private fenced-in patio for entertaining or relaxation. The private master suite with bathroom features a double sink vanity with large mirrors and private commode room with walk-in closet. The (2) large guest bedrooms share a full bathroom located down the hall. Other features include gas fireplace, vaulted ceilings, central heat/AC, skylights, and ceiling fans in every room. There is a large formal dining area and living room with unobstructed views of the private backyard patio. The attached 2 car garage comes with a workbench, storage cabinetry, matching washer/dryer units and electric door opener.
Location
State CA
County Contra Costa
Area Walnut Creek (94598)
Building/Complex Name Townhome
Rooms
Family Room 15x15
Master Bedroom 16x13
Bedroom 2 13x11
Bedroom 3 13x11
Living Room 0x0
Dining Room 15x10
Kitchen 10x11
Interior
Heating Natural Gas, Wood
Cooling Central Forced Air, Other/Remarks, Dual
Flooring Tile, Vinyl Tile
Fireplaces Number 1
Fireplaces Type FP in Living Room, Gas, Wood
Equipment Dishwasher, Disposal, Dryer, Microwave, Washer, Convection Oven, Gas Range, Counter Top
Appliance Dishwasher, Disposal, Dryer, Microwave, Washer, Convection Oven, Gas Range, Counter Top
Laundry Garage
Exterior
Exterior Feature Stucco
Parking Features Attached
Garage Spaces 2.0
Fence Cross Fencing
Pool Below Ground, Community/Common
Community Features Tennis Courts, Clubhouse/Rec Room, Pool, Spa/Hot Tub
Complex Features Tennis Courts, Clubhouse/Rec Room, Pool, Spa/Hot Tub
View Other/Remarks
Roof Type Shake
Total Parking Spaces 2
Building
Lot Description Street Paved
Story 1
Lot Size Range 1-3999 SF
Sewer Public Sewer
Water Available, Meter on Property, Public
Level or Stories 1 Story
Construction Status Updated/Remodeled
Others
Ownership PUD
Monthly Total Fees $391
Acceptable Financing Cash, Conventional
Listing Terms Cash, Conventional
Pets Allowed Allowed w/Restrictions
Read Less Info
Want to know what your home might be worth? Contact us for a FREE valuation!

Our team is ready to help you sell your home for the highest possible price ASAP

Bought with OUT OF AREA • OUT OF AREA
"My job is to find and attract mastery-based agents to the office, protect the culture, and make sure everyone is happy! "
1615 Murray Canyon Rd Suite 110, Diego, California, 92108, United States







