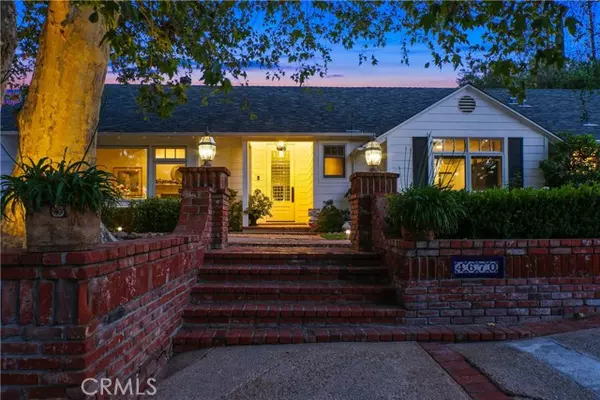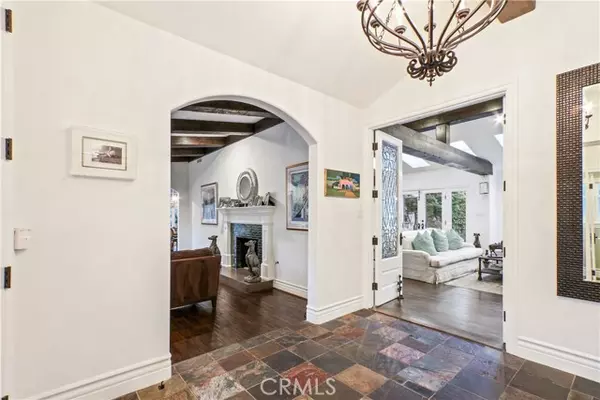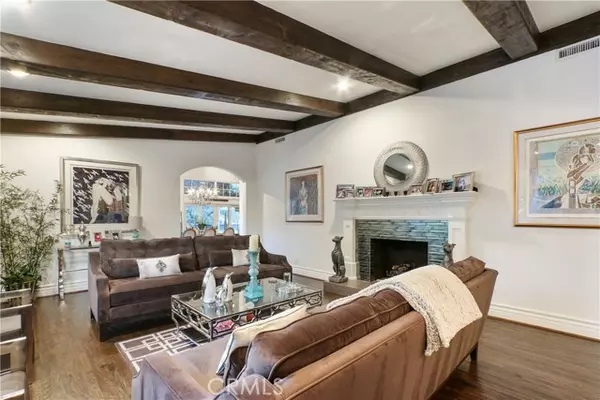$2,875,000
$2,999,000
4.1%For more information regarding the value of a property, please contact us for a free consultation.
5 Beds
4 Baths
3,708 SqFt
SOLD DATE : 06/22/2023
Key Details
Sold Price $2,875,000
Property Type Single Family Home
Sub Type Detached
Listing Status Sold
Purchase Type For Sale
Square Footage 3,708 sqft
Price per Sqft $775
MLS Listing ID SR23066179
Sold Date 06/22/23
Style Detached
Bedrooms 5
Full Baths 4
Construction Status Turnkey,Updated/Remodeled
HOA Y/N No
Year Built 1954
Lot Size 0.359 Acres
Acres 0.3585
Property Description
Beautifully remodeled 5 bedroom, 4 bath in Prime Encino, south of the boulevard. Sitting on nearly 16,000 square feet, this tasteful, bright, and elegant oasis is a one of a kind Cape Cod Transitional Style home. Open kitchen featuring high end appliances with an oversized fridge and freezer, double stainless steel ovens, microwave, and dishwasher. Also included are custom made cabinets, a large pantry, built-in sink island, making it the perfect home for entertaining and cooking. Sun filled family room equipped with 6 skylights, overlooking the kitchen, opening up to an entertainers backyard. Spacious dining area along with a full wet bar would be perfect for your parties and family gatherings. Bright and large Living room with a fire place overlooks the outside greenery. Open floor plan offers private 5 bedrooms, 4 bathrooms, Laundry area and multiple exits to pool area. primary bedroom equipped with a decorative fireplace, high ceiling with fans and a huge walk-in closet, offers a suite feel with its grand frame-less glass double head shower, double vanity and a make-up area. Grassy area, greenery and fruit trees were added to the backyard, along with new roof that was installed recently. This jewel is a must see!!
Beautifully remodeled 5 bedroom, 4 bath in Prime Encino, south of the boulevard. Sitting on nearly 16,000 square feet, this tasteful, bright, and elegant oasis is a one of a kind Cape Cod Transitional Style home. Open kitchen featuring high end appliances with an oversized fridge and freezer, double stainless steel ovens, microwave, and dishwasher. Also included are custom made cabinets, a large pantry, built-in sink island, making it the perfect home for entertaining and cooking. Sun filled family room equipped with 6 skylights, overlooking the kitchen, opening up to an entertainers backyard. Spacious dining area along with a full wet bar would be perfect for your parties and family gatherings. Bright and large Living room with a fire place overlooks the outside greenery. Open floor plan offers private 5 bedrooms, 4 bathrooms, Laundry area and multiple exits to pool area. primary bedroom equipped with a decorative fireplace, high ceiling with fans and a huge walk-in closet, offers a suite feel with its grand frame-less glass double head shower, double vanity and a make-up area. Grassy area, greenery and fruit trees were added to the backyard, along with new roof that was installed recently. This jewel is a must see!!
Location
State CA
County Los Angeles
Area Encino (91316)
Zoning LARA
Interior
Interior Features Attic Fan, Balcony, Bar, Beamed Ceilings, Copper Plumbing Full, Granite Counters, Home Automation System, Living Room Balcony, Pantry, Phone System
Cooling Central Forced Air, Zoned Area(s), Gas, High Efficiency, Dual
Flooring Tile, Wood
Fireplaces Type FP in Living Room, FP in Master BR, Gas
Equipment Dishwasher, Disposal, Microwave, Refrigerator, Double Oven, Gas Oven, Gas Stove, Vented Exhaust Fan, Gas Range
Appliance Dishwasher, Disposal, Microwave, Refrigerator, Double Oven, Gas Oven, Gas Stove, Vented Exhaust Fan, Gas Range
Laundry Closet Full Sized
Exterior
Exterior Feature Brick, Concrete, Glass
Garage Spaces 3.0
Fence Good Condition, Vinyl
Pool Below Ground, Private, Heated, Pebble
Utilities Available Cable Connected, Electricity Connected, Natural Gas Connected, Phone Connected, Sewer Connected, Water Connected
View Pool, Neighborhood
Roof Type Shingle
Total Parking Spaces 6
Building
Lot Description Corner Lot, Curbs, Landscaped, Sprinklers In Front, Sprinklers In Rear
Story 1
Sewer Public Sewer
Water Public
Architectural Style Cape Cod
Level or Stories 1 Story
Construction Status Turnkey,Updated/Remodeled
Others
Acceptable Financing Cash To New Loan
Listing Terms Cash To New Loan
Special Listing Condition Standard
Read Less Info
Want to know what your home might be worth? Contact us for a FREE valuation!

Our team is ready to help you sell your home for the highest possible price ASAP

Bought with Shari Huntington • Coldwell Banker Realty
"My job is to find and attract mastery-based agents to the office, protect the culture, and make sure everyone is happy! "
1615 Murray Canyon Rd Suite 110, Diego, California, 92108, United States






