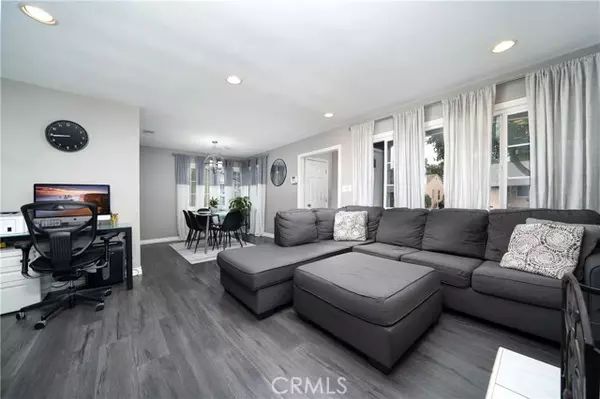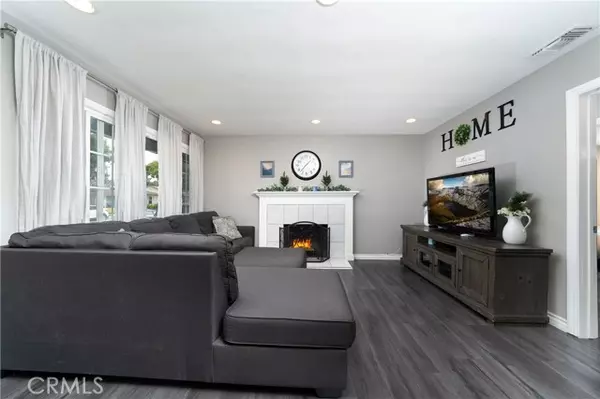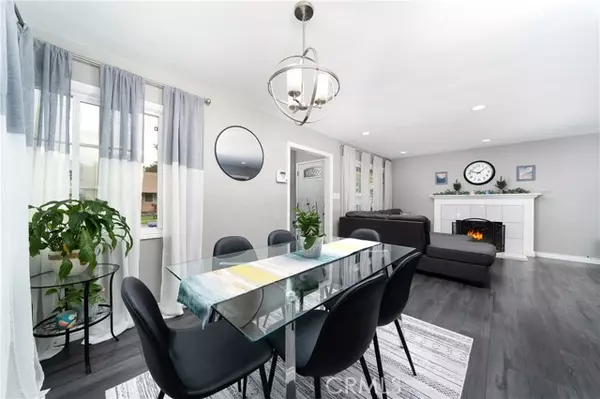$788,000
$795,000
0.9%For more information regarding the value of a property, please contact us for a free consultation.
3 Beds
1 Bath
1,158 SqFt
SOLD DATE : 06/29/2023
Key Details
Sold Price $788,000
Property Type Single Family Home
Sub Type Detached
Listing Status Sold
Purchase Type For Sale
Square Footage 1,158 sqft
Price per Sqft $680
MLS Listing ID PW23080331
Sold Date 06/29/23
Style Detached
Bedrooms 3
Full Baths 1
Construction Status Updated/Remodeled
HOA Y/N No
Year Built 1947
Lot Size 5,117 Sqft
Acres 0.1175
Property Description
Get ready for this wonderful move-in ready home situated in Lakewood Gardens. Great floorplan with large living room space, bright recessed lighting, gas fireplace with custom mantle and separate dining area with custom light fixture. Youll be sure to love the luxurious laminate flooring throughout the to compliment the contemporary style of the home. The kitchen has been remodeled with an abundance of storage space, freshly painted, glass tile backsplash, stainless dishwasher, gas range, built-in stainless microwave, and tile floors. The bathroom has been remodeled with single sink vanity, tile floors, tile shower with bathtub and extra linen closet storage. All of the bedrooms feature upgraded recessed lighting, the primary bedroom features double mirrored closets and more space. Other great upgrades include, newer central A/C and heating system with Nest Thermostat, upgraded electrical panel, dual pane windows, detached finished 2-car garage space with automatic garage door, extra attic storage and washer/dryer hookups. The front and back yards have been professionally landscaped, complete with automatic sprinkler systems. Youll be sure to relax or entertain in the backyard with the custom concrete pad design, covered pergola and grass area. There is even a built-in dog run behind the garage. This Lakewood Gardens home has an optional use to the neighborhood clubhouse & pool facility for $200/year. It's only offered & available to Lakewood Gardens' residents. Lots of fun activities throughout the year put on by the association. Membership is optional and not required, no
Get ready for this wonderful move-in ready home situated in Lakewood Gardens. Great floorplan with large living room space, bright recessed lighting, gas fireplace with custom mantle and separate dining area with custom light fixture. Youll be sure to love the luxurious laminate flooring throughout the to compliment the contemporary style of the home. The kitchen has been remodeled with an abundance of storage space, freshly painted, glass tile backsplash, stainless dishwasher, gas range, built-in stainless microwave, and tile floors. The bathroom has been remodeled with single sink vanity, tile floors, tile shower with bathtub and extra linen closet storage. All of the bedrooms feature upgraded recessed lighting, the primary bedroom features double mirrored closets and more space. Other great upgrades include, newer central A/C and heating system with Nest Thermostat, upgraded electrical panel, dual pane windows, detached finished 2-car garage space with automatic garage door, extra attic storage and washer/dryer hookups. The front and back yards have been professionally landscaped, complete with automatic sprinkler systems. Youll be sure to relax or entertain in the backyard with the custom concrete pad design, covered pergola and grass area. There is even a built-in dog run behind the garage. This Lakewood Gardens home has an optional use to the neighborhood clubhouse & pool facility for $200/year. It's only offered & available to Lakewood Gardens' residents. Lots of fun activities throughout the year put on by the association. Membership is optional and not required, no HOA.
Location
State CA
County Los Angeles
Area Lakewood (90712)
Zoning LKR1YY
Interior
Interior Features Recessed Lighting
Cooling Central Forced Air
Fireplaces Type FP in Living Room
Equipment Dishwasher, Microwave, Gas Range
Appliance Dishwasher, Microwave, Gas Range
Laundry Garage
Exterior
Exterior Feature Stucco
Parking Features Garage
Garage Spaces 2.0
Total Parking Spaces 2
Building
Lot Description Sidewalks
Story 1
Lot Size Range 4000-7499 SF
Sewer Public Sewer
Water Public
Level or Stories 1 Story
Construction Status Updated/Remodeled
Others
Monthly Total Fees $46
Acceptable Financing Cash, Conventional, FHA, VA, Cash To New Loan
Listing Terms Cash, Conventional, FHA, VA, Cash To New Loan
Special Listing Condition Standard
Read Less Info
Want to know what your home might be worth? Contact us for a FREE valuation!

Our team is ready to help you sell your home for the highest possible price ASAP

Bought with Yoshiko Oest • eXp Realty of Greater Los Angeles, Inc.
"My job is to find and attract mastery-based agents to the office, protect the culture, and make sure everyone is happy! "
1615 Murray Canyon Rd Suite 110, Diego, California, 92108, United States







