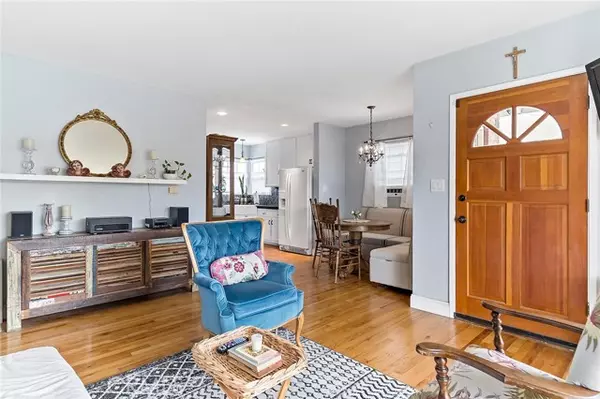$752,000
$719,000
4.6%For more information regarding the value of a property, please contact us for a free consultation.
2 Beds
1 Bath
888 SqFt
SOLD DATE : 07/18/2023
Key Details
Sold Price $752,000
Property Type Single Family Home
Sub Type Detached
Listing Status Sold
Purchase Type For Sale
Square Footage 888 sqft
Price per Sqft $846
MLS Listing ID PW23009942
Sold Date 07/18/23
Style Detached
Bedrooms 2
Full Baths 1
HOA Y/N No
Year Built 1951
Lot Size 4,996 Sqft
Acres 0.1147
Property Description
Welcome to 5376 Ocana Ave, a delightful home that exudes a warm cottage feeling. Outside, the lush landscaping and beautiful brickwork create great curb appeal, and inside, youll find a well-designed, move-in-ready home with hardwood floors and abundant natural light. The living room is bright and airy with a large bay window and soothing neutral gray paint. The open floor plan makes efficient use of the homes space with easy access from the living and dining areas to the well-equipped kitchen with ample cabinet storage, updated countertops and backsplash, and a farmhouse sink overlooking the corner windows. The attractively updated bathroom features a combination shower and tub, with a marble-topped vanity and floors. The home has numerous desirable features, including a large detached 2 car garage and lots of off-street, gated parking, plus a laundry area in the garage, and automatic sprinklers for the front and back yards. Youll love the privacy and possibilities in this big back yard! Located in the desirable city of Lakewood, CA, this home enjoys a prime location with easy access to shopping, dining, parks, and schools. Embrace the vibrant community and take advantage of the wide array of amenities and activities available.
Welcome to 5376 Ocana Ave, a delightful home that exudes a warm cottage feeling. Outside, the lush landscaping and beautiful brickwork create great curb appeal, and inside, youll find a well-designed, move-in-ready home with hardwood floors and abundant natural light. The living room is bright and airy with a large bay window and soothing neutral gray paint. The open floor plan makes efficient use of the homes space with easy access from the living and dining areas to the well-equipped kitchen with ample cabinet storage, updated countertops and backsplash, and a farmhouse sink overlooking the corner windows. The attractively updated bathroom features a combination shower and tub, with a marble-topped vanity and floors. The home has numerous desirable features, including a large detached 2 car garage and lots of off-street, gated parking, plus a laundry area in the garage, and automatic sprinklers for the front and back yards. Youll love the privacy and possibilities in this big back yard! Located in the desirable city of Lakewood, CA, this home enjoys a prime location with easy access to shopping, dining, parks, and schools. Embrace the vibrant community and take advantage of the wide array of amenities and activities available.
Location
State CA
County Los Angeles
Area Lakewood (90713)
Interior
Cooling Wall/Window
Flooring Wood
Equipment Dryer, Refrigerator, Washer, Gas Range
Appliance Dryer, Refrigerator, Washer, Gas Range
Laundry Garage
Exterior
Garage Spaces 2.0
Utilities Available Electricity Connected, Sewer Connected, Water Connected
View Neighborhood
Total Parking Spaces 2
Building
Story 1
Lot Size Range 4000-7499 SF
Sewer Public Sewer
Water Public
Level or Stories 1 Story
Others
Acceptable Financing Cash, Conventional, FHA, VA, Cash To New Loan
Listing Terms Cash, Conventional, FHA, VA, Cash To New Loan
Special Listing Condition Standard
Read Less Info
Want to know what your home might be worth? Contact us for a FREE valuation!

Our team is ready to help you sell your home for the highest possible price ASAP

Bought with Tony Gonzales • T.N.G. Real Estate Consultants
"My job is to find and attract mastery-based agents to the office, protect the culture, and make sure everyone is happy! "
1615 Murray Canyon Rd Suite 110, Diego, California, 92108, United States







