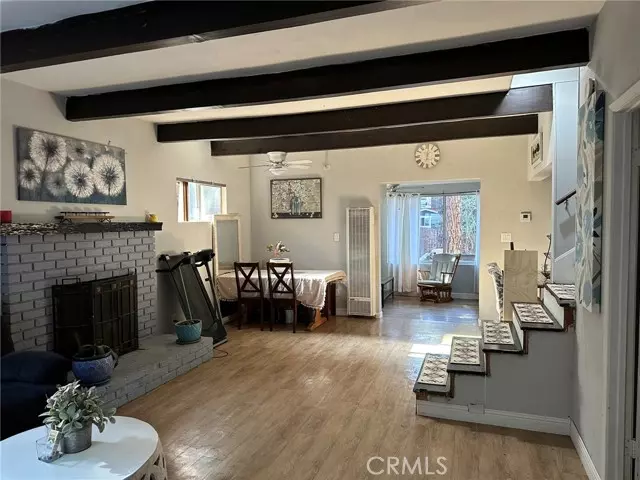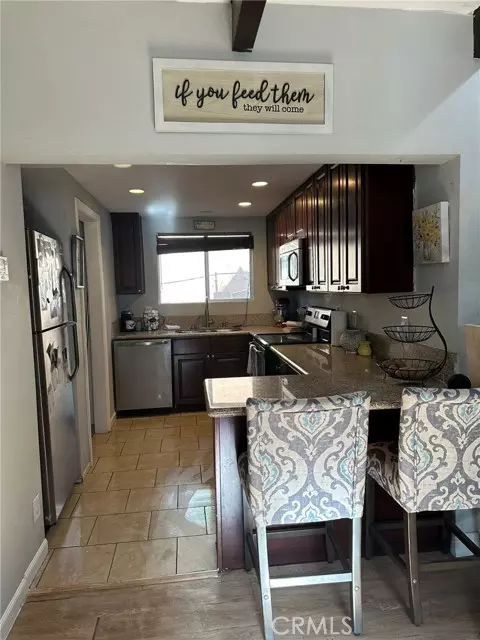$380,000
$382,000
0.5%For more information regarding the value of a property, please contact us for a free consultation.
2 Beds
2 Baths
1,264 SqFt
SOLD DATE : 07/19/2023
Key Details
Sold Price $380,000
Property Type Single Family Home
Sub Type Detached
Listing Status Sold
Purchase Type For Sale
Square Footage 1,264 sqft
Price per Sqft $300
MLS Listing ID EV23073112
Sold Date 07/19/23
Style Detached
Bedrooms 2
Full Baths 2
HOA Y/N No
Year Built 1962
Lot Size 7,200 Sqft
Acres 0.1653
Lot Dimensions 7200
Property Description
Adorable mountain home features a unique four sided A-frame design that has 1256 sq. ft. of living space The quaint entry way offers generous space to come in from the outdoors all year long. The living room & dining area are on either side of the beautiful wood fireplace. The kitchen has cherry stained cabinetry, tile floors, granite counter tops, stainless steel appliances, and the perfect breakfast bar for chatting with the cook. The laundry room has access through the slider to the back porch and the fully fenced back yard. The downstairs bedroom has its own private half bath, and a bonus room, which is adjacent to the living room, has large windows and doubles as a third bedroom. Upstairs is a remodeled full bath and large master suite bedroom which captures the beautiful interior of the steeply pitched roof. Adjacent to the master is a small private office which overlooks the upper deck. A drop down ladder in the office leads to the attic. The master also opens onto a large wrap around deck which overlooks the back yard and the towering pines. The home also has new vinyl windows and sliding glass doors.
Adorable mountain home features a unique four sided A-frame design that has 1256 sq. ft. of living space The quaint entry way offers generous space to come in from the outdoors all year long. The living room & dining area are on either side of the beautiful wood fireplace. The kitchen has cherry stained cabinetry, tile floors, granite counter tops, stainless steel appliances, and the perfect breakfast bar for chatting with the cook. The laundry room has access through the slider to the back porch and the fully fenced back yard. The downstairs bedroom has its own private half bath, and a bonus room, which is adjacent to the living room, has large windows and doubles as a third bedroom. Upstairs is a remodeled full bath and large master suite bedroom which captures the beautiful interior of the steeply pitched roof. Adjacent to the master is a small private office which overlooks the upper deck. A drop down ladder in the office leads to the attic. The master also opens onto a large wrap around deck which overlooks the back yard and the towering pines. The home also has new vinyl windows and sliding glass doors.
Location
State CA
County San Bernardino
Area Running Springs (92382)
Zoning HT/RS-10M
Interior
Fireplaces Type Wood Stove Insert
Laundry Laundry Room, Inside
Exterior
Community Features Horse Trails
Complex Features Horse Trails
View Mountains/Hills, Neighborhood, Trees/Woods
Building
Lot Description National Forest
Story 2
Lot Size Range 4000-7499 SF
Sewer Public Sewer
Water Public
Level or Stories 2 Story
Others
Monthly Total Fees $55
Acceptable Financing Cash, Conventional, Exchange, FHA, VA, Submit
Listing Terms Cash, Conventional, Exchange, FHA, VA, Submit
Special Listing Condition Standard
Read Less Info
Want to know what your home might be worth? Contact us for a FREE valuation!

Our team is ready to help you sell your home for the highest possible price ASAP

Bought with Martha Vasquez • Coldwell Banker Omni Group
"My job is to find and attract mastery-based agents to the office, protect the culture, and make sure everyone is happy! "
1615 Murray Canyon Rd Suite 110, Diego, California, 92108, United States







