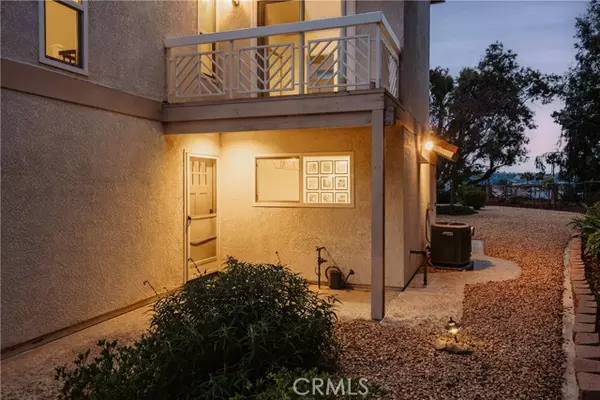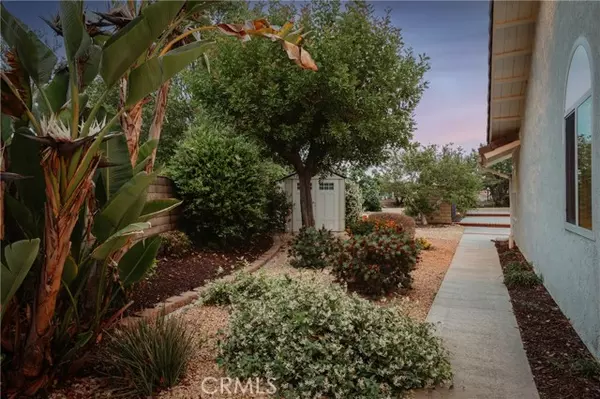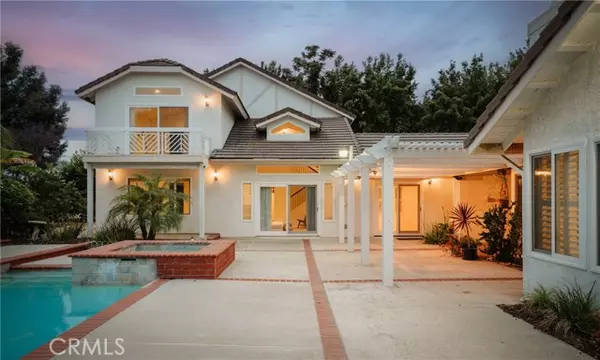$2,033,888
$1,988,000
2.3%For more information regarding the value of a property, please contact us for a free consultation.
6 Beds
5 Baths
4,365 SqFt
SOLD DATE : 07/21/2023
Key Details
Sold Price $2,033,888
Property Type Condo
Listing Status Sold
Purchase Type For Sale
Square Footage 4,365 sqft
Price per Sqft $465
MLS Listing ID CV23106260
Sold Date 07/21/23
Style All Other Attached
Bedrooms 6
Full Baths 4
Half Baths 1
Construction Status Turnkey
HOA Y/N No
Year Built 1983
Lot Size 0.558 Acres
Acres 0.5579
Property Description
Welcome to the highly sought after Chaparral Heights development located in the City of Walnut, a neighborhood that encompasses larger estates with spectacular views of the valley as it sits on the ridge top. This 3 bed, 3 bath, 2900 asf, single story home sits on .53 acres, in a cul-de-sac and boasts another 3 bed, 2 full bath, 1465 asf, permitted "GUEST HOUSE" built in 1994. A beautiful entry with double doors leading to a Grand Living Room and Formal Dining Room, with 18' vaulted ceilings, natural light and fresh, earthy paint tones. The living quarters are located to the left side of the home with porcelain tiles and laminate flooring throughout. Newer 5 ton Lennox Ac unit along with Elizabeth plantation shutters, Milgard windows and doors are a few of the many updates. Bathrooms have been remodeled along with Toto toilets. Located on the right side of the entryway, you will find a remodeled kitchen with gorgeous dark green granite, custom Maple cabinets and energy efficient appliances including a Maytag counter depth, french door refrigerator. 2 Fireplaces, french doors leading to an expansive Aluminum patio cover that overlooks a newly re-plastered pool & spa. The 3 Car garage has plenty of storage, an EV charger and Rachio 3 Wifi weather based irrigation controller set up for full automated watering. The 2 Story Guest House has it's OWN SEPARATE entrance, intercom at private gate and wired doorbell for all your privacy needs. This COMPLETELY remodeled home comes with luxurious finishing's, 2 oversized rooms with Pool and garden views and it's own AC unit. The Master
Welcome to the highly sought after Chaparral Heights development located in the City of Walnut, a neighborhood that encompasses larger estates with spectacular views of the valley as it sits on the ridge top. This 3 bed, 3 bath, 2900 asf, single story home sits on .53 acres, in a cul-de-sac and boasts another 3 bed, 2 full bath, 1465 asf, permitted "GUEST HOUSE" built in 1994. A beautiful entry with double doors leading to a Grand Living Room and Formal Dining Room, with 18' vaulted ceilings, natural light and fresh, earthy paint tones. The living quarters are located to the left side of the home with porcelain tiles and laminate flooring throughout. Newer 5 ton Lennox Ac unit along with Elizabeth plantation shutters, Milgard windows and doors are a few of the many updates. Bathrooms have been remodeled along with Toto toilets. Located on the right side of the entryway, you will find a remodeled kitchen with gorgeous dark green granite, custom Maple cabinets and energy efficient appliances including a Maytag counter depth, french door refrigerator. 2 Fireplaces, french doors leading to an expansive Aluminum patio cover that overlooks a newly re-plastered pool & spa. The 3 Car garage has plenty of storage, an EV charger and Rachio 3 Wifi weather based irrigation controller set up for full automated watering. The 2 Story Guest House has it's OWN SEPARATE entrance, intercom at private gate and wired doorbell for all your privacy needs. This COMPLETELY remodeled home comes with luxurious finishing's, 2 oversized rooms with Pool and garden views and it's own AC unit. The Master suite is located on the first floor, bathroom with marble porcelain tiles and a full tub. The two Bedrooms upstairs each have their own private balcony. Recessed lighting throughout the whole guest house, larger closets with pull shade window coverings and a clean, fresh paint color. Enjoy the gorgeous kitchen with modern gold fixtures and hardware. This fan shaped parcel has a complete landscape remodel for water saving, weed prevention and low maintenance. Take a walk through the fruit garden and ornamental trees as the property has a water irrigation system. Lastly, this home has 36 Solar Panels and in the Award winning Walnut Valley Unified School District, walking distance to Suzanne Middle and Walnut High, horse and walking trails. SO many more features, make this house your HOME. A MUST SEE property. Investors and Buyers looking for units are welcomed!
Location
State CA
County Los Angeles
Area Walnut (91789)
Zoning WAR120000R
Interior
Interior Features Balcony, Granite Counters, Pantry, Recessed Lighting
Cooling Central Forced Air, Energy Star, SEER Rated 13-15
Flooring Laminate, Tile
Fireplaces Type FP in Family Room, FP in Living Room, Gas
Equipment Dishwasher, Microwave, Refrigerator, Convection Oven
Appliance Dishwasher, Microwave, Refrigerator, Convection Oven
Laundry Laundry Room
Exterior
Parking Features Direct Garage Access
Garage Spaces 3.0
Fence Wrought Iron
Pool Below Ground, Private, See Remarks
Community Features Horse Trails
Complex Features Horse Trails
Utilities Available See Remarks, Sewer Connected
View Mountains/Hills, Valley/Canyon, Peek-A-Boo
Roof Type Tile/Clay
Total Parking Spaces 5
Building
Lot Description Cul-De-Sac, Sidewalks, Landscaped
Story 1
Sewer Public Sewer
Water Public
Level or Stories 1 Story
Construction Status Turnkey
Others
Monthly Total Fees $112
Acceptable Financing Cash, Conventional, Exchange, Submit
Listing Terms Cash, Conventional, Exchange, Submit
Special Listing Condition Standard
Read Less Info
Want to know what your home might be worth? Contact us for a FREE valuation!

Our team is ready to help you sell your home for the highest possible price ASAP

Bought with Maressa Regalado • HILL TOP REAL ESTATE
"My job is to find and attract mastery-based agents to the office, protect the culture, and make sure everyone is happy! "
1615 Murray Canyon Rd Suite 110, Diego, California, 92108, United States







