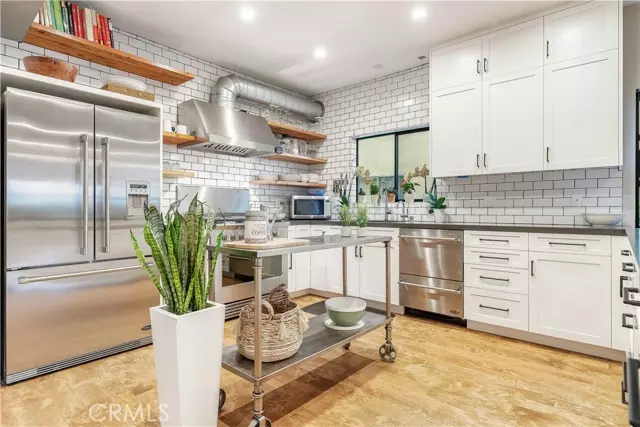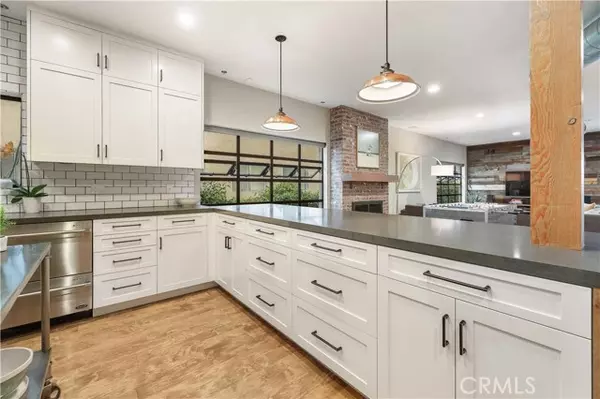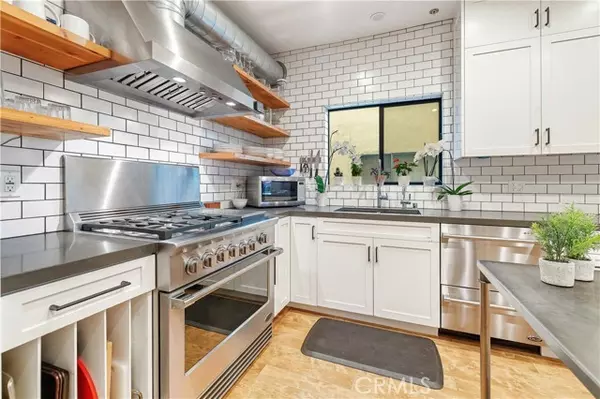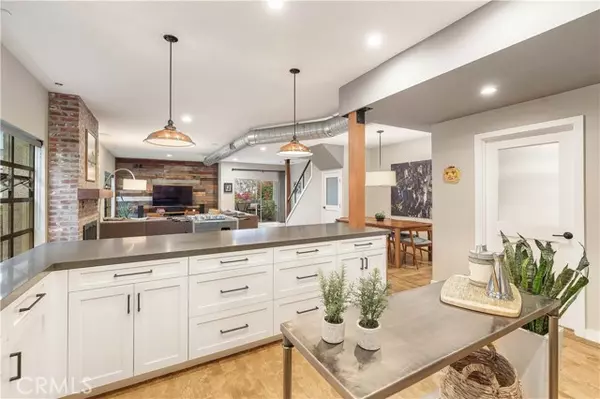$1,250,000
$1,199,888
4.2%For more information regarding the value of a property, please contact us for a free consultation.
3 Beds
4 Baths
2,345 SqFt
SOLD DATE : 07/25/2023
Key Details
Sold Price $1,250,000
Property Type Townhouse
Sub Type Townhome
Listing Status Sold
Purchase Type For Sale
Square Footage 2,345 sqft
Price per Sqft $533
MLS Listing ID SR23081508
Sold Date 07/25/23
Style Townhome
Bedrooms 3
Full Baths 3
Half Baths 1
Construction Status Updated/Remodeled
HOA Fees $495/mo
HOA Y/N Yes
Year Built 1991
Lot Size 0.261 Acres
Acres 0.2606
Property Description
Exceptionally bright ultra-hip unit in a small South of the Boulevard building. This striking Northwest corner townhome overflows with an urban soft loft vibe. An abundance of natural light floods the unit through banks of custom Milgard steel frame hinged windows while distressed brick, raw wood accents, exposed ducting, and designer lighting complete the polished loft aesthetic. Enhanced by a modern design, detailed finishing, gleaming wood floors, and high ceilings, this 3 bedroom, 3.5 bath unit with bonus in home office and private rooftop deck is over 2300 square feet of style! An ideal entertainers flow is created on the ground level through an open plan layout with brick fireplace, large living area, dining alcove, cozy balcony, and an oversized peninsula styled chefs kitchen with quartz counter tops, matte white cabinetry, open display shelving, a Fisher Paykel stainless appliance package, counter to ceiling subway tile backsplash, and breakfast bar. Two generously sized secondary bedrooms offer custom built-ins and share a full bath while the impressive primary suite has a professionally organized walk-in closet, private balcony, and a luxurious bath with floor to ceiling subway tiled walls & furniture grade cabinetry. Currently utilized as an at home office, the upper-level bonus room with private bath offers the flexibility to also be a guest suite, secondary lounge, gym, or den and leads to an incredible private rooftop patio with beautiful vista views. Additional amenities include a second-floor laundry room, a whimsical powder room with shiplap accents and a c
Exceptionally bright ultra-hip unit in a small South of the Boulevard building. This striking Northwest corner townhome overflows with an urban soft loft vibe. An abundance of natural light floods the unit through banks of custom Milgard steel frame hinged windows while distressed brick, raw wood accents, exposed ducting, and designer lighting complete the polished loft aesthetic. Enhanced by a modern design, detailed finishing, gleaming wood floors, and high ceilings, this 3 bedroom, 3.5 bath unit with bonus in home office and private rooftop deck is over 2300 square feet of style! An ideal entertainers flow is created on the ground level through an open plan layout with brick fireplace, large living area, dining alcove, cozy balcony, and an oversized peninsula styled chefs kitchen with quartz counter tops, matte white cabinetry, open display shelving, a Fisher Paykel stainless appliance package, counter to ceiling subway tile backsplash, and breakfast bar. Two generously sized secondary bedrooms offer custom built-ins and share a full bath while the impressive primary suite has a professionally organized walk-in closet, private balcony, and a luxurious bath with floor to ceiling subway tiled walls & furniture grade cabinetry. Currently utilized as an at home office, the upper-level bonus room with private bath offers the flexibility to also be a guest suite, secondary lounge, gym, or den and leads to an incredible private rooftop patio with beautiful vista views. Additional amenities include a second-floor laundry room, a whimsical powder room with shiplap accents and a chalkboard wall, a two-car direct access private garage with ample storage, 3 secured guest parking spots, all while offering easy access to the Westside and an amazing location close such trendy spots as Tortoni Caff, Marmalade, Borekas, and L.A. Times restaurant of the yearAnajak Thai.
Location
State CA
County Los Angeles
Area Sherman Oaks (91403)
Zoning LARD1.5
Interior
Interior Features Balcony, Living Room Balcony, Recessed Lighting
Cooling Central Forced Air
Flooring Laminate, Tile, Wood
Fireplaces Type FP in Living Room, Gas
Equipment Dishwasher, Refrigerator
Appliance Dishwasher, Refrigerator
Laundry Laundry Room
Exterior
Exterior Feature Stucco
Parking Features Gated, Direct Garage Access, Garage
Garage Spaces 2.0
Utilities Available Sewer Connected, Water Connected
View Mountains/Hills, Valley/Canyon, Neighborhood
Total Parking Spaces 2
Building
Lot Description Curbs, Sidewalks
Story 4
Sewer Public Sewer
Water Public
Architectural Style See Remarks
Level or Stories 3 Story
Construction Status Updated/Remodeled
Others
Monthly Total Fees $514
Acceptable Financing Cash, Conventional, Cash To New Loan
Listing Terms Cash, Conventional, Cash To New Loan
Special Listing Condition Standard
Read Less Info
Want to know what your home might be worth? Contact us for a FREE valuation!

Our team is ready to help you sell your home for the highest possible price ASAP

Bought with NON LISTED AGENT • NON LISTED OFFICE
"My job is to find and attract mastery-based agents to the office, protect the culture, and make sure everyone is happy! "
1615 Murray Canyon Rd Suite 110, Diego, California, 92108, United States







