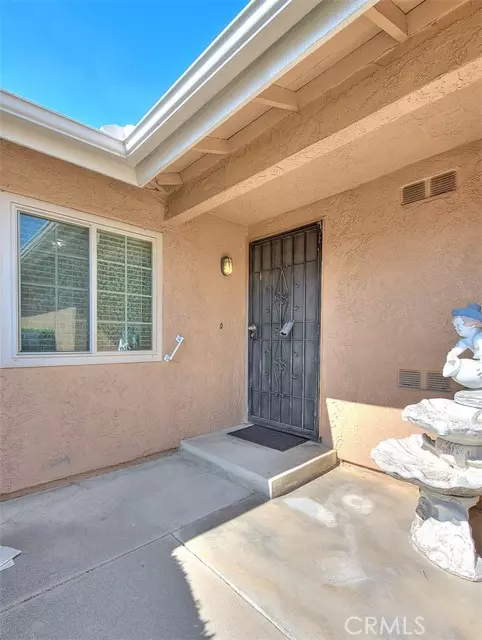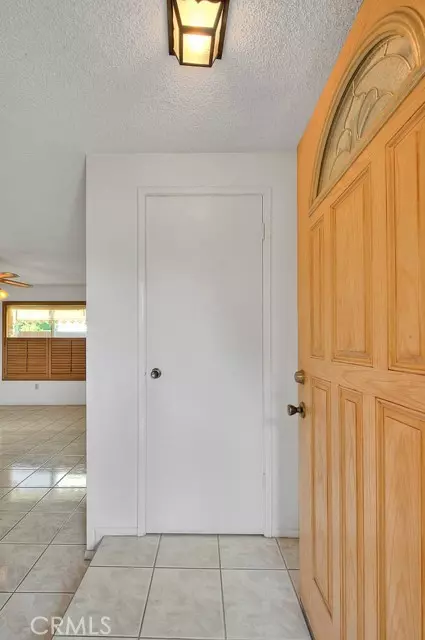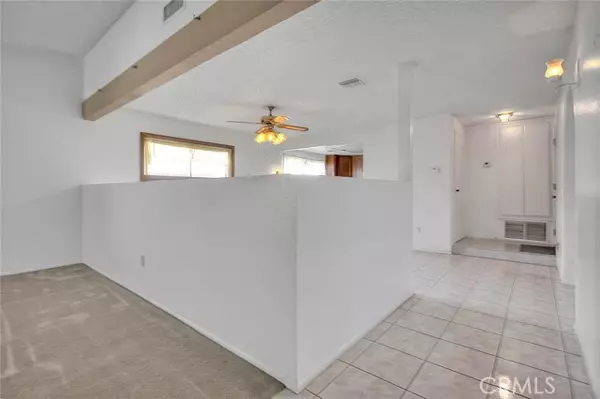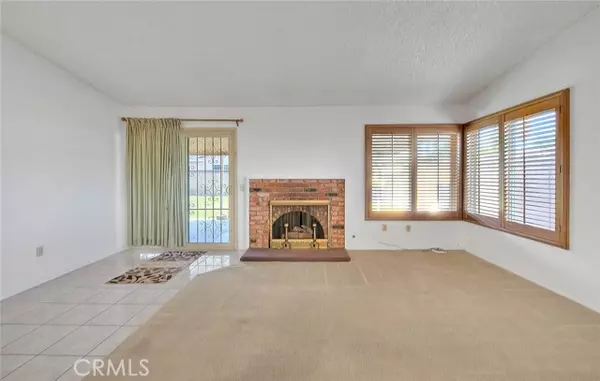$930,000
$919,800
1.1%For more information regarding the value of a property, please contact us for a free consultation.
4 Beds
2 Baths
1,562 SqFt
SOLD DATE : 07/31/2023
Key Details
Sold Price $930,000
Property Type Single Family Home
Sub Type Detached
Listing Status Sold
Purchase Type For Sale
Square Footage 1,562 sqft
Price per Sqft $595
MLS Listing ID TR23100987
Sold Date 07/31/23
Style Detached
Bedrooms 4
Full Baths 2
Construction Status Additions/Alterations
HOA Y/N No
Year Built 1976
Lot Size 7,388 Sqft
Acres 0.1696
Property Description
Long time ownership of 26 years. A rare opportunity! This spacious one-story home boasts 4 bedrooms and 2 bathrooms. Encompassing 1562 sf and built in 1976 on a 7388 sf lot. The tile entry leads to separate living and family rooms. There are vaulted ceilings in the living room with a sliding door to the back yard. The kitchen is open to the family room. There are tile floors in the kitchen, a gas range, and dishwasher. Tile floors extend through the family/dining area and the hallway to the bedrooms. This home is move-in ready with newer dual pane windows, central air and heat, and recently replumbed in 2019. Neutral carpet in the bedrooms and newer interior paint. The bedroom near the foyer is now set up as an office with an arched, open entry and tile floors. At the moment the floor plan is a 3 bedroom plus office configuration. The master suite features a ceiling fan, a walk-in shower, and vanity area. The large back yard is ideal for entertaining, featuring a solid covered patio and block walls along with a spacious lawn. Walk to Walnut High or Suzanne middle school in the world-famous Walnut School District.
Long time ownership of 26 years. A rare opportunity! This spacious one-story home boasts 4 bedrooms and 2 bathrooms. Encompassing 1562 sf and built in 1976 on a 7388 sf lot. The tile entry leads to separate living and family rooms. There are vaulted ceilings in the living room with a sliding door to the back yard. The kitchen is open to the family room. There are tile floors in the kitchen, a gas range, and dishwasher. Tile floors extend through the family/dining area and the hallway to the bedrooms. This home is move-in ready with newer dual pane windows, central air and heat, and recently replumbed in 2019. Neutral carpet in the bedrooms and newer interior paint. The bedroom near the foyer is now set up as an office with an arched, open entry and tile floors. At the moment the floor plan is a 3 bedroom plus office configuration. The master suite features a ceiling fan, a walk-in shower, and vanity area. The large back yard is ideal for entertaining, featuring a solid covered patio and block walls along with a spacious lawn. Walk to Walnut High or Suzanne middle school in the world-famous Walnut School District.
Location
State CA
County Los Angeles
Area Walnut (91789)
Zoning WAR17200*
Interior
Interior Features Unfurnished
Cooling Central Forced Air
Flooring Carpet, Linoleum/Vinyl, Tile
Fireplaces Type FP in Living Room, Gas
Equipment Dishwasher, Disposal, Microwave, Vented Exhaust Fan, Water Line to Refr, Gas Range
Appliance Dishwasher, Disposal, Microwave, Vented Exhaust Fan, Water Line to Refr, Gas Range
Laundry Garage
Exterior
Exterior Feature Stucco, Frame
Parking Features Direct Garage Access, Garage, Garage - Two Door, Garage Door Opener
Garage Spaces 2.0
Utilities Available Cable Connected, Electricity Connected, Natural Gas Connected, Phone Connected, Underground Utilities, Sewer Connected, Water Connected
Roof Type Composition,Shingle
Total Parking Spaces 2
Building
Lot Description Curbs, Sidewalks, Landscaped
Story 1
Lot Size Range 4000-7499 SF
Sewer Public Sewer, Sewer Paid
Water Public
Architectural Style Traditional
Level or Stories 1 Story
Construction Status Additions/Alterations
Others
Monthly Total Fees $52
Acceptable Financing Cash, Conventional, FHA, VA, Cash To New Loan
Listing Terms Cash, Conventional, FHA, VA, Cash To New Loan
Read Less Info
Want to know what your home might be worth? Contact us for a FREE valuation!

Our team is ready to help you sell your home for the highest possible price ASAP

Bought with Vivian Zhou • Flyhomes
"My job is to find and attract mastery-based agents to the office, protect the culture, and make sure everyone is happy! "
1615 Murray Canyon Rd Suite 110, Diego, California, 92108, United States







