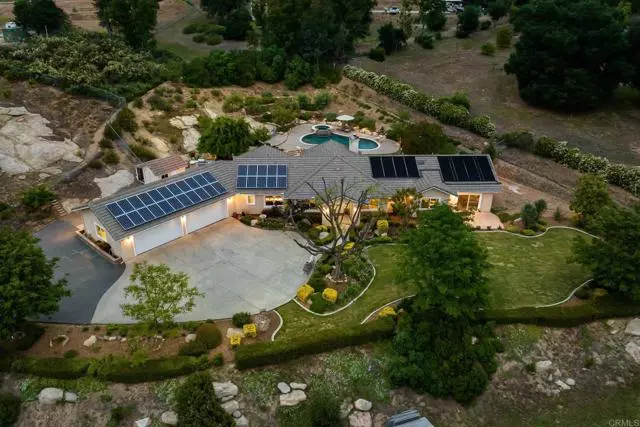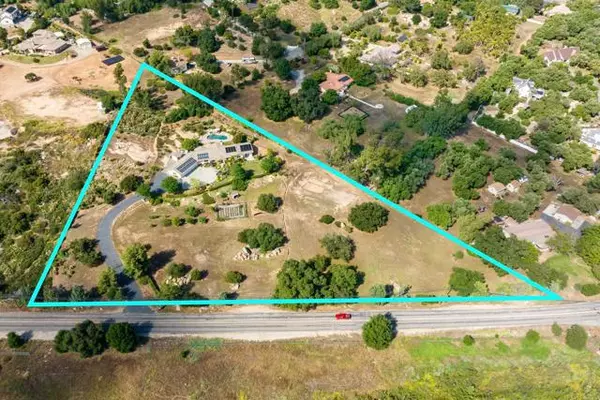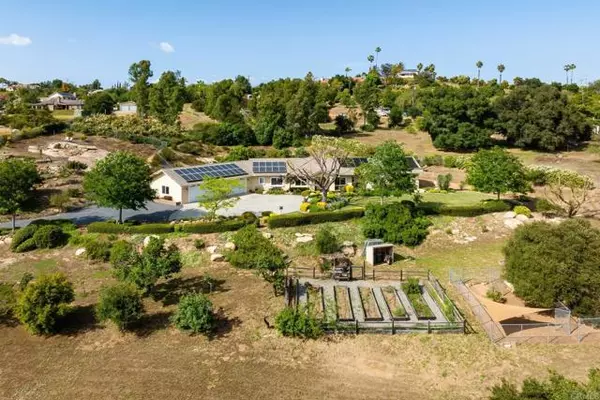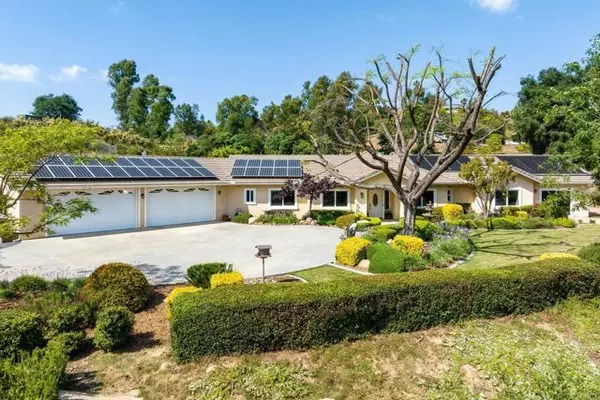$1,275,000
$1,250,000
2.0%For more information regarding the value of a property, please contact us for a free consultation.
4 Beds
3 Baths
2,809 SqFt
SOLD DATE : 08/01/2023
Key Details
Sold Price $1,275,000
Property Type Single Family Home
Sub Type Detached
Listing Status Sold
Purchase Type For Sale
Square Footage 2,809 sqft
Price per Sqft $453
MLS Listing ID NDP2304326
Sold Date 08/01/23
Style Detached
Bedrooms 4
Full Baths 2
Half Baths 1
HOA Y/N No
Year Built 2003
Lot Size 3.900 Acres
Acres 3.9
Property Description
Welcome 13116 Betsworth Rd! This lovely home is a Lou Riddle custom home built in 2003 and lovingly maintained by the original owner. This entertainers delight sits on 3.9 fully fenced acres, has 4 bedrooms, 2.5 baths, 2809 Square feet, a Saltwater Pool, 4 Car Garage, Solar, and so much more! Enter through the automated front gate to discover your own slice of paradise! Inside the home you are greeted by high ceilings, slate flooring, natural light, and views of the private backyard oasis. The large open kitchen is truly the heart of the home with granite countertops, large island, plenty of cabinet space, a large walk in pantry, and plenty of room for you to have all of your cooks in the kitchen! The Family Room has a large fireplace, wet bar, built in shelving, and ceiling fans. The easy flow floor plan has a separate dining area, guest bathroom, laundry room, and a large bonus room! The Front bedroom is currently being used as an office, and the additional two bedrooms both have access to a remodeled full bathroom. The home has a large Master Suite with a beautiful updated Master Bathroom, and a large walk in closet. Dont miss your chance to make this incredible property your new home!
Welcome 13116 Betsworth Rd! This lovely home is a Lou Riddle custom home built in 2003 and lovingly maintained by the original owner. This entertainers delight sits on 3.9 fully fenced acres, has 4 bedrooms, 2.5 baths, 2809 Square feet, a Saltwater Pool, 4 Car Garage, Solar, and so much more! Enter through the automated front gate to discover your own slice of paradise! Inside the home you are greeted by high ceilings, slate flooring, natural light, and views of the private backyard oasis. The large open kitchen is truly the heart of the home with granite countertops, large island, plenty of cabinet space, a large walk in pantry, and plenty of room for you to have all of your cooks in the kitchen! The Family Room has a large fireplace, wet bar, built in shelving, and ceiling fans. The easy flow floor plan has a separate dining area, guest bathroom, laundry room, and a large bonus room! The Front bedroom is currently being used as an office, and the additional two bedrooms both have access to a remodeled full bathroom. The home has a large Master Suite with a beautiful updated Master Bathroom, and a large walk in closet. Dont miss your chance to make this incredible property your new home!
Location
State CA
County San Diego
Area Valley Center (92082)
Zoning R-1
Interior
Cooling Central Forced Air
Fireplaces Type FP in Family Room
Laundry Laundry Room
Exterior
Garage Spaces 4.0
Pool Below Ground
View Mountains/Hills
Total Parking Spaces 8
Building
Lot Description Landscaped
Story 1
Lot Size Range 2+ to 4 AC
Water Public
Level or Stories 1 Story
Schools
Elementary Schools Valley Center-Pauma Unified District
Middle Schools Valley Center-Pauma Unified District
High Schools Valley Center-Pauma Unified District
Others
Monthly Total Fees $35
Acceptable Financing Cash, Conventional, FHA, VA
Listing Terms Cash, Conventional, FHA, VA
Special Listing Condition Standard
Read Less Info
Want to know what your home might be worth? Contact us for a FREE valuation!

Our team is ready to help you sell your home for the highest possible price ASAP

Bought with Justin Crews • Blue Line Realty
"My job is to find and attract mastery-based agents to the office, protect the culture, and make sure everyone is happy! "
1615 Murray Canyon Rd Suite 110, Diego, California, 92108, United States







