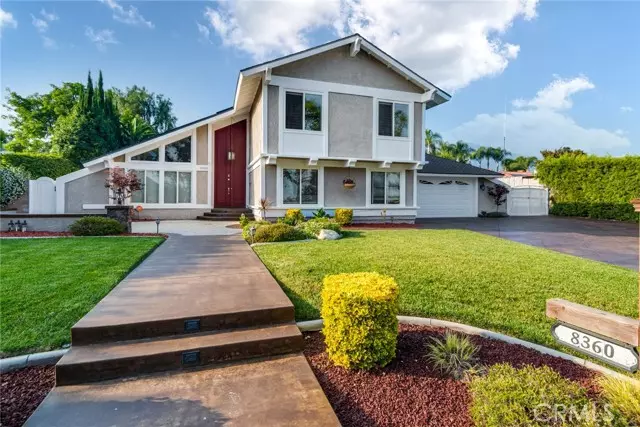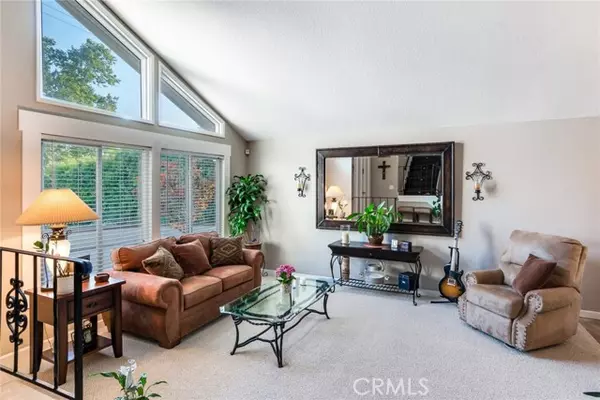$1,275,000
$1,250,000
2.0%For more information regarding the value of a property, please contact us for a free consultation.
4 Beds
4 Baths
2,416 SqFt
SOLD DATE : 08/08/2023
Key Details
Sold Price $1,275,000
Property Type Single Family Home
Sub Type Detached
Listing Status Sold
Purchase Type For Sale
Square Footage 2,416 sqft
Price per Sqft $527
MLS Listing ID CV23093971
Sold Date 08/08/23
Style Detached
Bedrooms 4
Full Baths 3
Half Baths 1
Construction Status Turnkey
HOA Y/N No
Year Built 1976
Lot Size 0.461 Acres
Acres 0.4607
Property Description
Gorgeous mountain-view home with irresistible outdoor oasis! 4 bedrooms and 4 baths, approx. 2,416 sq ft. Natural light fills the living spaces of this captivating home. The living room and dining room feature vaulted ceilings and large windows, and a custom wrought-iron railing draws the eye to an elegant staircase. The kitchen offers gleaming granite on the counters and breakfast bar, plus travertine flooring, stainless steel appliances and warm wood cabinetry. French doors open to the pool area. The large family room has an inviting gas fireplace, Brazilian Cherry wood floors and a view of the pool. Very large main floor bedroom includes a private sitting area and a walk-in closet. The main floor also has 3/4 bath, and a laundry room with built-in storage and a stainless steel utility sink. Upstairs, the spacious primary suite features a vaulted ceiling, retreat/sitting area, a full bath, and a huge walk-in closet with built- ins. Also upstairs, 2 additional guest bedrooms and a full guest bath. There are wood floors in all the bedrooms. Approx. 20,070 sq. ft. property has an amazing tri-level backyard. On the main level, the showstopper is a beautiful pebble-tec pool and spa, accompanied by a large covered patio with ceiling fans, a BBQ center with granite counters and dining bar, a refrigerator and a 6-burner grill. There is an irresistible outdoor fireplace, a koi pond and waterfalls, plus a pool house with a bathroom. Mid-level has a nice lawn and adjacent pet area. The extra-large top level has equestrian facilities; this area can accommodate a guest house/ADU. A su
Gorgeous mountain-view home with irresistible outdoor oasis! 4 bedrooms and 4 baths, approx. 2,416 sq ft. Natural light fills the living spaces of this captivating home. The living room and dining room feature vaulted ceilings and large windows, and a custom wrought-iron railing draws the eye to an elegant staircase. The kitchen offers gleaming granite on the counters and breakfast bar, plus travertine flooring, stainless steel appliances and warm wood cabinetry. French doors open to the pool area. The large family room has an inviting gas fireplace, Brazilian Cherry wood floors and a view of the pool. Very large main floor bedroom includes a private sitting area and a walk-in closet. The main floor also has 3/4 bath, and a laundry room with built-in storage and a stainless steel utility sink. Upstairs, the spacious primary suite features a vaulted ceiling, retreat/sitting area, a full bath, and a huge walk-in closet with built- ins. Also upstairs, 2 additional guest bedrooms and a full guest bath. There are wood floors in all the bedrooms. Approx. 20,070 sq. ft. property has an amazing tri-level backyard. On the main level, the showstopper is a beautiful pebble-tec pool and spa, accompanied by a large covered patio with ceiling fans, a BBQ center with granite counters and dining bar, a refrigerator and a 6-burner grill. There is an irresistible outdoor fireplace, a koi pond and waterfalls, plus a pool house with a bathroom. Mid-level has a nice lawn and adjacent pet area. The extra-large top level has equestrian facilities; this area can accommodate a guest house/ADU. A super-long driveway goes all the way to the back, with room to store an RV and toys. Attached 2-car garage, paid-off solar panels, dual AC and so much more! Sought-after area has highly rated schools. The home is close to shopping and all major freeways.
Location
State CA
County San Bernardino
Area Rancho Cucamonga (91701)
Interior
Interior Features Chair Railings
Cooling Central Forced Air, Dual
Flooring Wood
Fireplaces Type FP in Living Room, Fire Pit, Gas
Equipment Dishwasher, Disposal
Appliance Dishwasher, Disposal
Laundry Laundry Room
Exterior
Parking Features Direct Garage Access
Garage Spaces 2.0
Fence Wrought Iron
Pool Below Ground, Private, Pebble
View Mountains/Hills
Roof Type Composition
Total Parking Spaces 2
Building
Lot Description Curbs
Story 2
Sewer Public Sewer
Water Public
Level or Stories 2 Story
Construction Status Turnkey
Others
Monthly Total Fees $59
Acceptable Financing Cash, Conventional, VA
Listing Terms Cash, Conventional, VA
Special Listing Condition Standard
Read Less Info
Want to know what your home might be worth? Contact us for a FREE valuation!

Our team is ready to help you sell your home for the highest possible price ASAP

Bought with HEATHER PFUTZENREUTER • BERKSHIRE HATHAWAY HOMESERVICES CALIFORNIA PROPERTIES
"My job is to find and attract mastery-based agents to the office, protect the culture, and make sure everyone is happy! "
1615 Murray Canyon Rd Suite 110, Diego, California, 92108, United States







