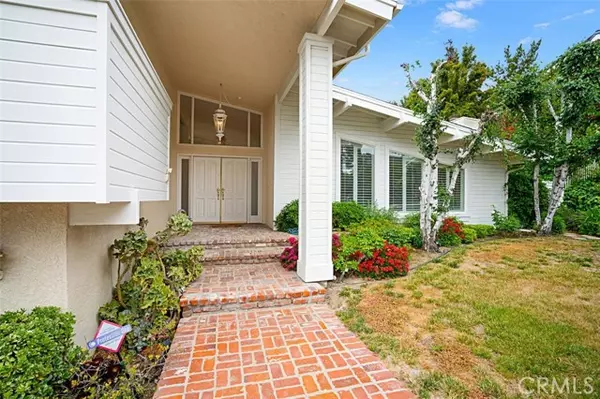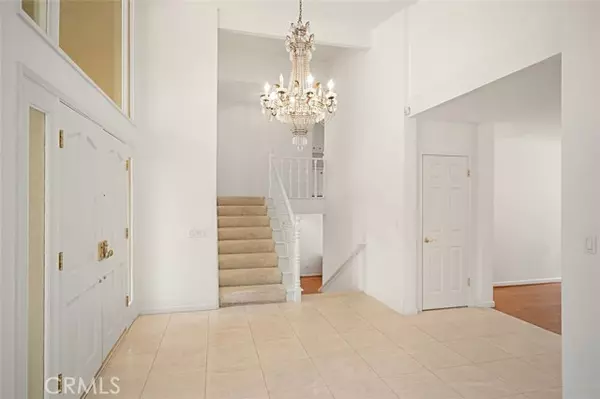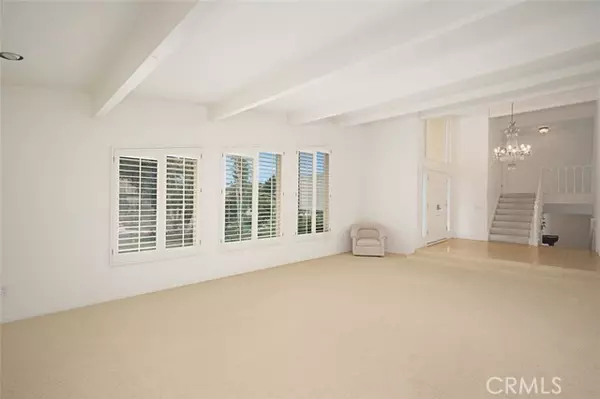$2,055,000
$2,200,000
6.6%For more information regarding the value of a property, please contact us for a free consultation.
3 Beds
3 Baths
3,726 SqFt
SOLD DATE : 08/10/2023
Key Details
Sold Price $2,055,000
Property Type Single Family Home
Sub Type Detached
Listing Status Sold
Purchase Type For Sale
Square Footage 3,726 sqft
Price per Sqft $551
MLS Listing ID SR23104949
Sold Date 08/10/23
Style Detached
Bedrooms 3
Full Baths 3
Construction Status Turnkey,Updated/Remodeled
HOA Y/N No
Year Built 1969
Lot Size 0.323 Acres
Acres 0.3229
Property Description
Located on one of the most desirable streets in the Braemar area including a wonderful view. This split level open floor plan home has every amenity and more. A formal entry on the main level opens to a step-down spacious and inviting living room with fireplace. Delight in the oversized custom eat-in chefs kitchen with center-island and easy access to the patio area that beckons time for entertaining guests and friends. The formal dining room features picture windows to take in stunning views. A few short steps upstairs includes 3 bedrooms including the en suite primary with double sinks, separate shower, spa tub, spacious sauna, dressing area and exceptionally large walk-in closet. The additional 2 bedrooms share a remodeled bath with tub and separate shower. Downstairs includes access to patio, pool, spa, spacious family room with wet bar, remodeled bath, office/exercise room or guest area, huge laundry space with exceptional storage/prep area and easy access to the 2-car garage.
Located on one of the most desirable streets in the Braemar area including a wonderful view. This split level open floor plan home has every amenity and more. A formal entry on the main level opens to a step-down spacious and inviting living room with fireplace. Delight in the oversized custom eat-in chefs kitchen with center-island and easy access to the patio area that beckons time for entertaining guests and friends. The formal dining room features picture windows to take in stunning views. A few short steps upstairs includes 3 bedrooms including the en suite primary with double sinks, separate shower, spa tub, spacious sauna, dressing area and exceptionally large walk-in closet. The additional 2 bedrooms share a remodeled bath with tub and separate shower. Downstairs includes access to patio, pool, spa, spacious family room with wet bar, remodeled bath, office/exercise room or guest area, huge laundry space with exceptional storage/prep area and easy access to the 2-car garage.
Location
State CA
County Los Angeles
Area Tarzana (91356)
Zoning LARA
Interior
Interior Features 2 Staircases, Balcony, Beamed Ceilings, Granite Counters, Recessed Lighting, Wet Bar, Unfurnished, Vacuum Central
Heating Natural Gas
Cooling Central Forced Air
Flooring Carpet, Wood
Fireplaces Type FP in Living Room, Gas
Equipment Dishwasher, Disposal, Dryer, Microwave, Refrigerator, Washer, Double Oven, Gas Stove, Self Cleaning Oven
Appliance Dishwasher, Disposal, Dryer, Microwave, Refrigerator, Washer, Double Oven, Gas Stove, Self Cleaning Oven
Laundry Laundry Room
Exterior
Parking Features Direct Garage Access, Garage - Single Door
Garage Spaces 2.0
Fence Wrought Iron, Chain Link
Pool Below Ground, Private, Heated, Filtered
Utilities Available Natural Gas Connected, Phone Connected, Underground Utilities, Sewer Connected, Water Connected
View Valley/Canyon, Pool, Trees/Woods, City Lights
Total Parking Spaces 4
Building
Lot Description Curbs, Sidewalks, Landscaped
Story 2
Sewer Public Sewer
Water Public
Architectural Style Traditional
Level or Stories Split Level
Construction Status Turnkey,Updated/Remodeled
Others
Monthly Total Fees $60
Acceptable Financing Cash, Cash To New Loan
Listing Terms Cash, Cash To New Loan
Special Listing Condition Standard
Read Less Info
Want to know what your home might be worth? Contact us for a FREE valuation!

Our team is ready to help you sell your home for the highest possible price ASAP

Bought with Gary Keshishyan • Pinnacle Estate Properties
"My job is to find and attract mastery-based agents to the office, protect the culture, and make sure everyone is happy! "
1615 Murray Canyon Rd Suite 110, Diego, California, 92108, United States







