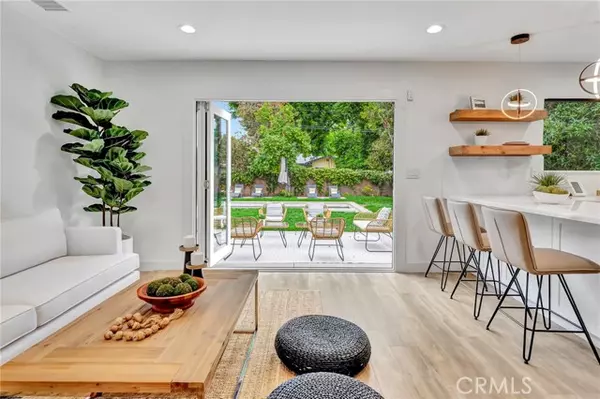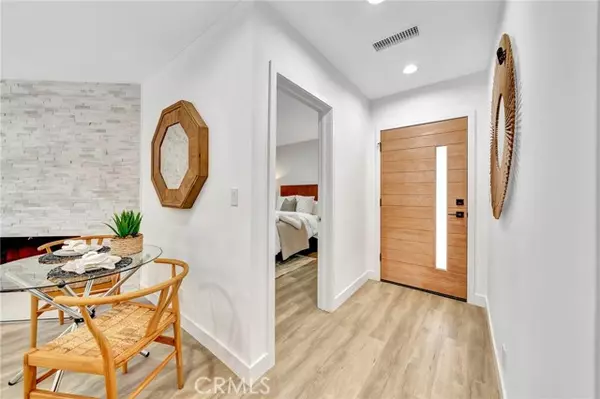$1,275,000
$1,278,000
0.2%For more information regarding the value of a property, please contact us for a free consultation.
3 Beds
2 Baths
1,333 SqFt
SOLD DATE : 08/10/2023
Key Details
Sold Price $1,275,000
Property Type Single Family Home
Sub Type Detached
Listing Status Sold
Purchase Type For Sale
Square Footage 1,333 sqft
Price per Sqft $956
MLS Listing ID SR23098074
Sold Date 08/10/23
Style Detached
Bedrooms 3
Full Baths 2
Construction Status Updated/Remodeled
HOA Y/N No
Year Built 1956
Lot Size 6,804 Sqft
Acres 0.1562
Property Description
Welcome to this stunning, fully remodeled single-family home located in the highly acclaimed KESTER ELEMENTARY SCHOOL district, in one of the most attractive streets in the area. This picturesque 3-bedroom, 2-bathroom residence presents a fantastic opportunity for any family seeking a charming and modern living space. As you step into the spacious floor plan, you'll be captivated by the remarkable features and meticulous attention to detail found throughout. The interior of this home boasts engineered hardwood flooring, adding a touch of elegance to every room. A gorgeous fireplace serves as a focal point in the inviting living area, creating a cozy ambiance for gatherings and relaxation. The smooth ceilings with recessed lighting contribute to a bright and airy atmosphere, while the double pane windows bring in abundant natural light. Every aspect of this home has been thoughtfully updated, including a new roof, water heater, A/C system, and copper plumbing, ensuring peace of mind for the new owners. The brand-new open-concept kitchen is a true culinary delight, featuring granite countertops, an island, and stainless-steel appliances. Its distinctive modern look will undoubtedly impress both residents and guests alike. Step outside to the secluded backyard, a private oasis designed for year-round enjoyment. The composition landscaping, with its elegant large pavers and lush lawn and cozy firepit, sets the stage for relaxation and outdoor entertaining. Take a refreshing dip in the pool or simply unwind in the serene sanctuary surrounded by beautiful trees. An auto sprinkler
Welcome to this stunning, fully remodeled single-family home located in the highly acclaimed KESTER ELEMENTARY SCHOOL district, in one of the most attractive streets in the area. This picturesque 3-bedroom, 2-bathroom residence presents a fantastic opportunity for any family seeking a charming and modern living space. As you step into the spacious floor plan, you'll be captivated by the remarkable features and meticulous attention to detail found throughout. The interior of this home boasts engineered hardwood flooring, adding a touch of elegance to every room. A gorgeous fireplace serves as a focal point in the inviting living area, creating a cozy ambiance for gatherings and relaxation. The smooth ceilings with recessed lighting contribute to a bright and airy atmosphere, while the double pane windows bring in abundant natural light. Every aspect of this home has been thoughtfully updated, including a new roof, water heater, A/C system, and copper plumbing, ensuring peace of mind for the new owners. The brand-new open-concept kitchen is a true culinary delight, featuring granite countertops, an island, and stainless-steel appliances. Its distinctive modern look will undoubtedly impress both residents and guests alike. Step outside to the secluded backyard, a private oasis designed for year-round enjoyment. The composition landscaping, with its elegant large pavers and lush lawn and cozy firepit, sets the stage for relaxation and outdoor entertaining. Take a refreshing dip in the pool or simply unwind in the serene sanctuary surrounded by beautiful trees. An auto sprinkler system has been installed to maintain impeccable landscaping effortlessly. For those looking for additional living space or investment opportunities, this property offers the added advantage of an already approved Accessory Dwelling Unit (ADU) project. With the RTI (Ready to Issue) complete, the new owners can easily build an ADU tailored to their needs. Don't miss out on this extraordinary home that combines modern luxury with the comfort of a secluded retreat. With its unbeatable location in the coveted Kester Elementary School district, this property will not last long on the market. Schedule your showing today and make this exceptional residence your own!
Location
State CA
County Los Angeles
Area Van Nuys (91411)
Zoning LAR1
Interior
Interior Features Copper Plumbing Full, Granite Counters, Recessed Lighting
Heating Natural Gas
Cooling Central Forced Air
Flooring Laminate, Tile
Fireplaces Type FP in Living Room, Fire Pit, Gas
Equipment Disposal, Microwave, Refrigerator, Ice Maker, Self Cleaning Oven, Vented Exhaust Fan, Water Line to Refr, Gas Range
Appliance Disposal, Microwave, Refrigerator, Ice Maker, Self Cleaning Oven, Vented Exhaust Fan, Water Line to Refr, Gas Range
Laundry Laundry Room
Exterior
Exterior Feature Stucco, Ducts Prof Air-Sealed, Frame
Parking Features Direct Garage Access, Garage, Garage - Single Door, Garage Door Opener
Garage Spaces 2.0
Fence Masonry, Privacy, Wrought Iron
Pool Below Ground, Private, Gunite, Heated, Permits, Tile
Utilities Available Electricity Available, Natural Gas Connected, Sewer Connected, Water Connected
Roof Type Asphalt,Shingle
Total Parking Spaces 5
Building
Lot Description Curbs, Sidewalks, Landscaped, Sprinklers In Front, Sprinklers In Rear
Story 1
Lot Size Range 4000-7499 SF
Sewer Public Sewer
Water Private
Architectural Style Cottage, Modern
Level or Stories 1 Story
Construction Status Updated/Remodeled
Others
Monthly Total Fees $24
Acceptable Financing Cash To New Loan
Listing Terms Cash To New Loan
Special Listing Condition Standard
Read Less Info
Want to know what your home might be worth? Contact us for a FREE valuation!

Our team is ready to help you sell your home for the highest possible price ASAP

Bought with Shani Gil • Equity Union
"My job is to find and attract mastery-based agents to the office, protect the culture, and make sure everyone is happy! "
1615 Murray Canyon Rd Suite 110, Diego, California, 92108, United States







