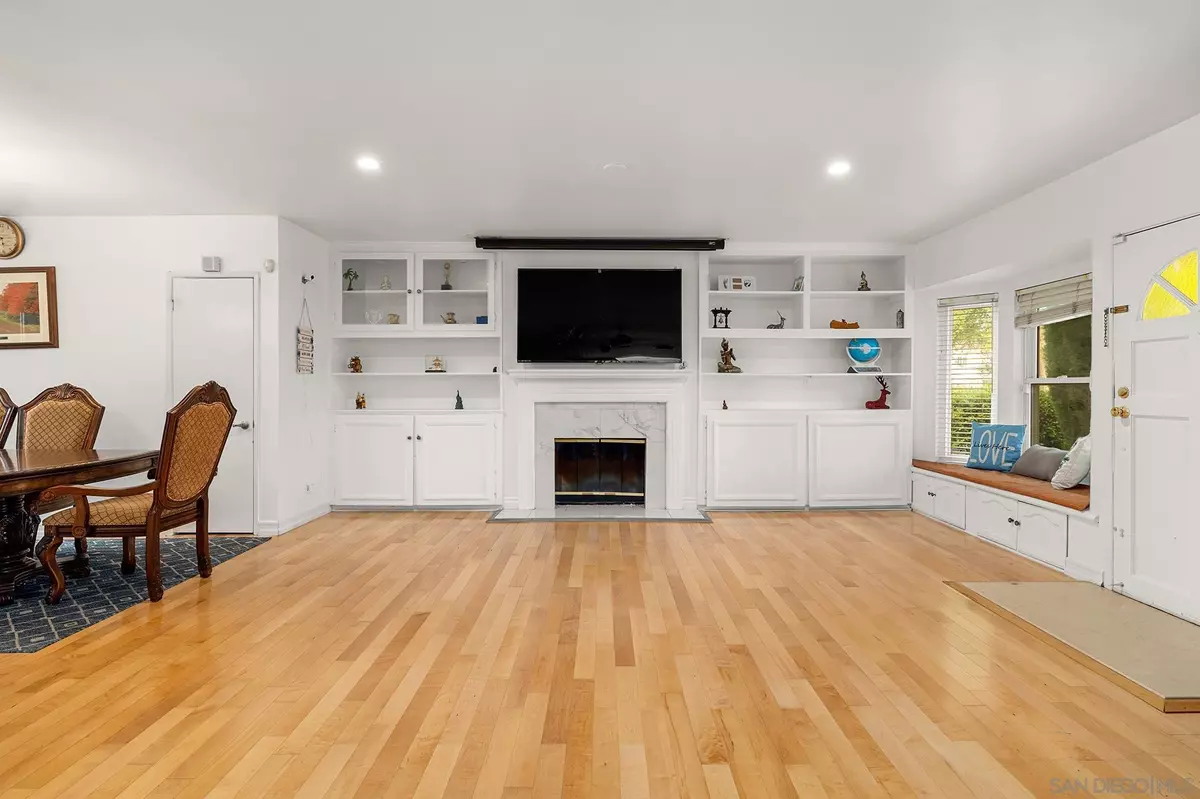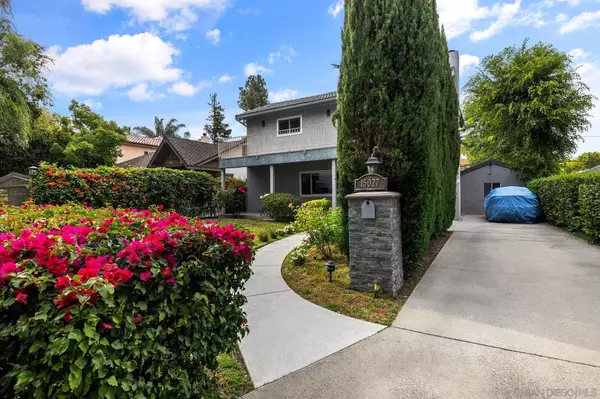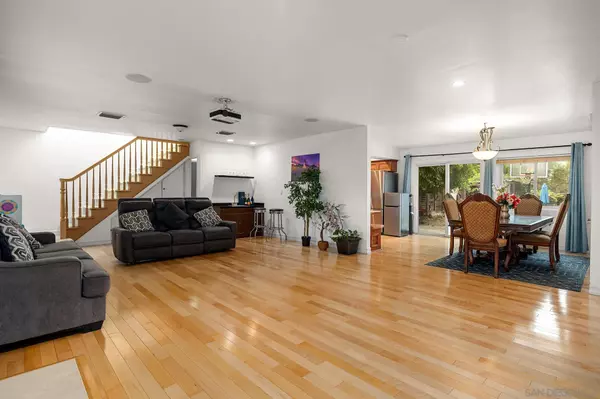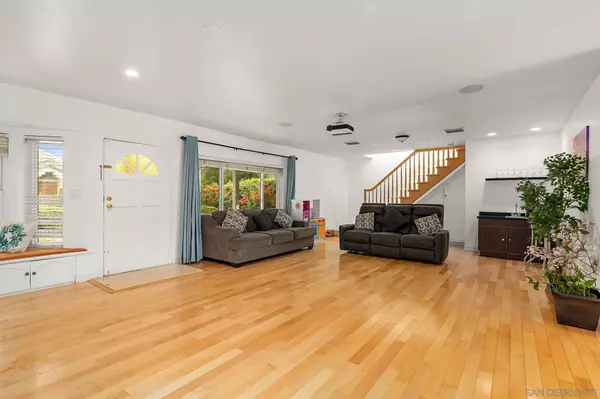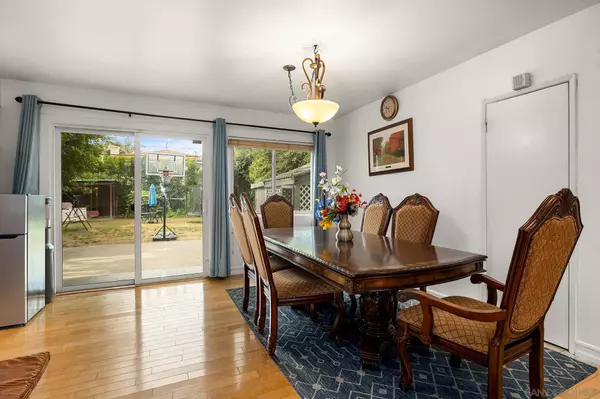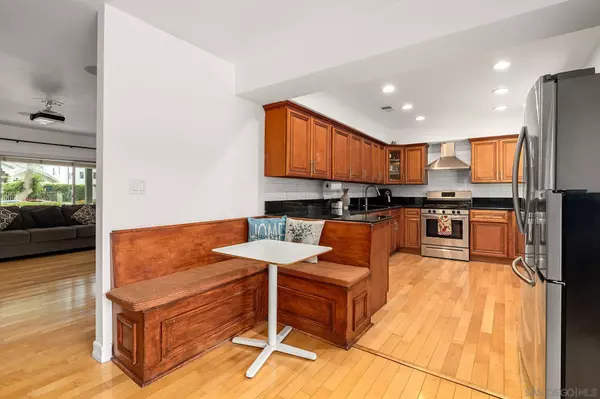$1,300,000
$1,390,000
6.5%For more information regarding the value of a property, please contact us for a free consultation.
3 Beds
3 Baths
1,894 SqFt
SOLD DATE : 08/01/2023
Key Details
Sold Price $1,300,000
Property Type Single Family Home
Sub Type Detached
Listing Status Sold
Purchase Type For Sale
Square Footage 1,894 sqft
Price per Sqft $686
MLS Listing ID 230011603
Sold Date 08/01/23
Style Detached
Bedrooms 3
Full Baths 2
Half Baths 1
HOA Y/N No
Year Built 1940
Property Description
Welcome to this charming and spacious home nestled in the desirable neighborhood of Sherman Oaks, CA. With 3 bedrooms, 2.5 bathrooms, and approximately 1,894 square feet of living space, this property offers comfort, style, and ample room for you and your loved ones. Situated on a generous lot, this home provides a private oasis in the heart of the city. Huge potential to build ADU and a swimming pool. Located in the highly sought-after Kester Elementary School (named a National Blue Ribbon School) and just minutes from trendy shops, restaurants, and entertainment in Sherman Oaks and Studio City. Easy access to the 405/101 freeways.
Step inside to discover a warm and inviting atmosphere with an abundance of natural light flowing through the large windows. The open-concept floor plan seamlessly connects the living, dining, and kitchen areas, creating an ideal space for entertaining guests or enjoying quality time with family. Two bedrooms upstairs leads directly to a charming patio. Step outside into the expansive backyard, where you'll find a perfect blend of relaxation, privacy and entertainment options. Spacious backyard provides wonderful space for children and pets to play freely, and offers endless possibilities for gardening or creating your own outdoor oasis. Converted Garage - great space for home, office, studio guest house with full bath, with Gas Stove, Hot Water. Buyer to do due dilligence.
Location
State CA
County Los Angeles
Area Sherman Oaks (91403)
Zoning LAR1
Rooms
Family Room 0X0
Guest Accommodations Detached
Master Bedroom 18X14
Bedroom 2 14X12
Bedroom 3 14X12
Living Room 18X26
Dining Room 15X10
Kitchen 11X13
Interior
Heating Natural Gas
Cooling Central Forced Air
Fireplaces Number 1
Fireplaces Type FP in Living Room
Equipment Dishwasher, Dryer, Microwave, Refrigerator, Washer, Gas Oven
Appliance Dishwasher, Dryer, Microwave, Refrigerator, Washer, Gas Oven
Laundry Outside
Exterior
Exterior Feature Stucco
Parking Features Tandem
Fence Full
Roof Type None
Total Parking Spaces 2
Building
Story 2
Lot Size Range 4000-7499 SF
Sewer None
Water Meter on Property
Level or Stories 2 Story
Others
Ownership Fee Simple
Acceptable Financing Cash, Conventional, VA, Cash To New Loan
Listing Terms Cash, Conventional, VA, Cash To New Loan
Special Listing Condition Standard
Pets Allowed Yes
Read Less Info
Want to know what your home might be worth? Contact us for a FREE valuation!

Our team is ready to help you sell your home for the highest possible price ASAP

Bought with Datashare CLAW Default Office Don't Delete
"My job is to find and attract mastery-based agents to the office, protect the culture, and make sure everyone is happy! "
1615 Murray Canyon Rd Suite 110, Diego, California, 92108, United States


