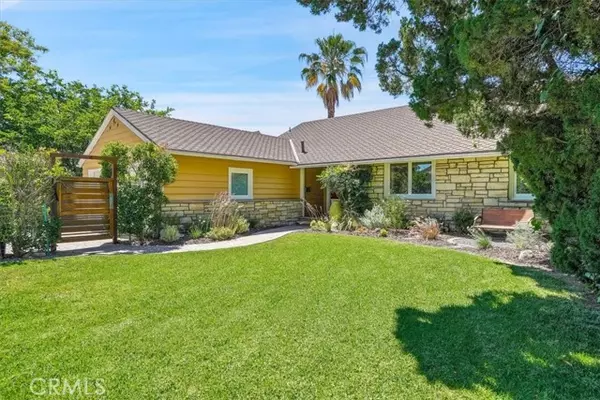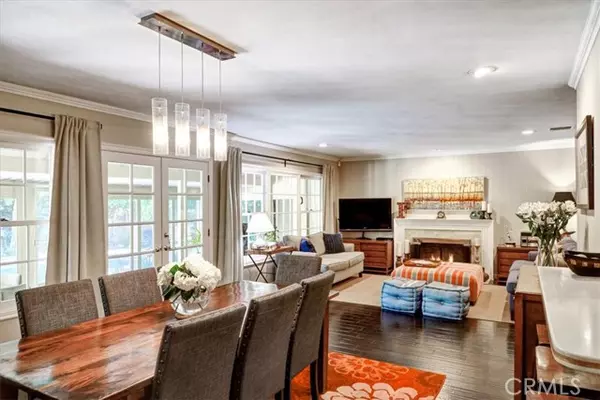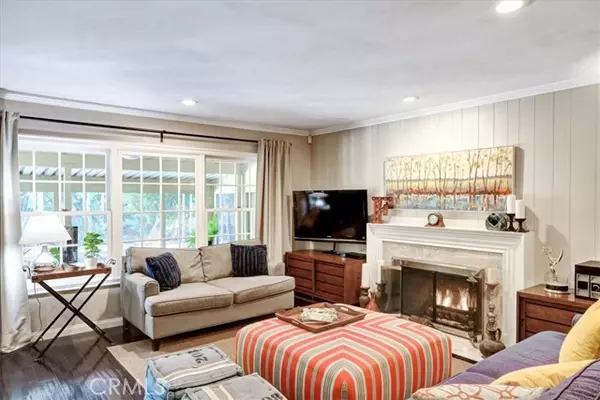$1,650,000
$1,350,000
22.2%For more information regarding the value of a property, please contact us for a free consultation.
3 Beds
2 Baths
1,728 SqFt
SOLD DATE : 08/10/2023
Key Details
Sold Price $1,650,000
Property Type Single Family Home
Sub Type Detached
Listing Status Sold
Purchase Type For Sale
Square Footage 1,728 sqft
Price per Sqft $954
MLS Listing ID SR23124821
Sold Date 08/10/23
Style Detached
Bedrooms 3
Full Baths 2
Construction Status Turnkey,Updated/Remodeled
HOA Y/N No
Year Built 1950
Lot Size 8,183 Sqft
Acres 0.1879
Property Description
Remodeled romantic sanctuary that captures the essence of charm and allure. Nestled in the highly sought-after neighborhood of Chandler Estates in Sherman Oaks, this captivating residence offers a unique blend of timeless elegance, modern upgrades and stunning pool grounds on a large 8,127sf lot. From the privacy front hedges to a large front grassy yard and lovely gardens, the stage is set for something special. Step inside to a character filled living room and dining area, open concept with a graceful wood burning fireplace and a wall of glass paned windows and French doors overlooking a sensational enclosed porch and a picturesque pool oasis with seamless indoor/outdoor flow. The flowing floor plan is framed by rich hardwood floors that exude an air of sophistication. Spacious dining area opens to a breakfast bar and the gorgeous remodeled kitchen with a generous center island, plentiful Corian countertops and beautifully resurfaced tasteful colored cabinetry complimented with matching glass tile backsplash, top of the line Jenn-Air appliances and garden window; a culinary haven that is sure to inspire your inner chef. The primary bedroom with both a walk-in and mirrored double door closets and an ensuite thoughtfully designed luxurious bath, offers a welcomed retreat with French doors that lead to a relaxing wood deck sitting area for a perfect view of the refreshing pool and verdant lush landscaping. Secondary bedrooms with coved ceilings are well proportioned and share a remodeled hallway bathroom. Escape to the private enchanting pool grounds and spa with intimate ou
Remodeled romantic sanctuary that captures the essence of charm and allure. Nestled in the highly sought-after neighborhood of Chandler Estates in Sherman Oaks, this captivating residence offers a unique blend of timeless elegance, modern upgrades and stunning pool grounds on a large 8,127sf lot. From the privacy front hedges to a large front grassy yard and lovely gardens, the stage is set for something special. Step inside to a character filled living room and dining area, open concept with a graceful wood burning fireplace and a wall of glass paned windows and French doors overlooking a sensational enclosed porch and a picturesque pool oasis with seamless indoor/outdoor flow. The flowing floor plan is framed by rich hardwood floors that exude an air of sophistication. Spacious dining area opens to a breakfast bar and the gorgeous remodeled kitchen with a generous center island, plentiful Corian countertops and beautifully resurfaced tasteful colored cabinetry complimented with matching glass tile backsplash, top of the line Jenn-Air appliances and garden window; a culinary haven that is sure to inspire your inner chef. The primary bedroom with both a walk-in and mirrored double door closets and an ensuite thoughtfully designed luxurious bath, offers a welcomed retreat with French doors that lead to a relaxing wood deck sitting area for a perfect view of the refreshing pool and verdant lush landscaping. Secondary bedrooms with coved ceilings are well proportioned and share a remodeled hallway bathroom. Escape to the private enchanting pool grounds and spa with intimate outdoor spaces including a romantic vine covered gazebo and enjoy al fresco dining, hosting a barbecue with friends, large entertaining gatherings or the perfect backdrop for lounging and relaxation. Additional features include a large bonus multipurpose room perfect for a family room, gym, office or media room, washer and dryer room with storage cabinets and service entry, copper plumbing, newer main water and sewer lines, double paned windows, tankless water heater, recessed lighting, pavers in driveway & walkway and fruit & palm trees. Conveniently located close to trendy boutiques and restaurants on Ventura Blvd., shopping, Trader Joes, schools, parks, freeways and easy access to the Westside and Burbank Studios. A classic timeless beauty and extraordinary opportunity for the quintessential California lifestyle!
Location
State CA
County Los Angeles
Area Van Nuys (91401)
Zoning LAR1
Interior
Interior Features Copper Plumbing Full, Corian Counters, Recessed Lighting
Cooling Central Forced Air
Flooring Carpet, Tile, Wood
Fireplaces Type FP in Living Room, Gas
Equipment Dishwasher, Disposal, Dryer, Microwave, Refrigerator, Washer, Gas Oven, Ice Maker
Appliance Dishwasher, Disposal, Dryer, Microwave, Refrigerator, Washer, Gas Oven, Ice Maker
Laundry Laundry Room, Inside
Exterior
Exterior Feature Stucco
Parking Features Garage - Two Door
Fence Other/Remarks
Pool Below Ground, Private, Gunite
Utilities Available Electricity Connected, Natural Gas Connected, Phone Available, Phone Connected, Sewer Connected, Water Connected
Roof Type Composition,Shingle
Total Parking Spaces 2
Building
Lot Description Curbs, Sidewalks, Landscaped, Sprinklers In Front, Sprinklers In Rear
Story 1
Lot Size Range 7500-10889 SF
Sewer Public Sewer
Water Public
Architectural Style Traditional
Level or Stories 1 Story
Construction Status Turnkey,Updated/Remodeled
Others
Monthly Total Fees $27
Acceptable Financing Cash, Conventional, Cash To New Loan
Listing Terms Cash, Conventional, Cash To New Loan
Special Listing Condition Standard
Read Less Info
Want to know what your home might be worth? Contact us for a FREE valuation!

Our team is ready to help you sell your home for the highest possible price ASAP

Bought with Abby Amar • Equity Union
"My job is to find and attract mastery-based agents to the office, protect the culture, and make sure everyone is happy! "
1615 Murray Canyon Rd Suite 110, Diego, California, 92108, United States







