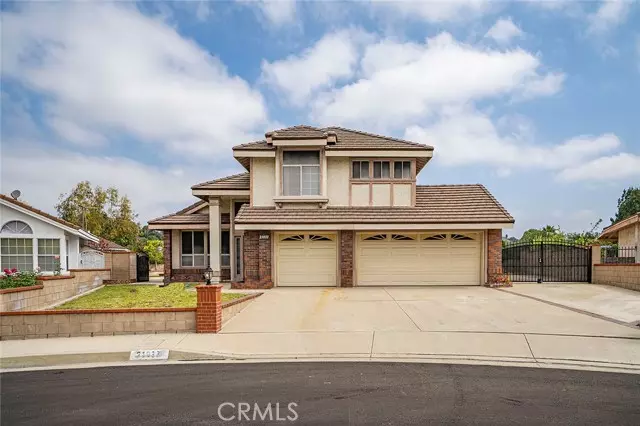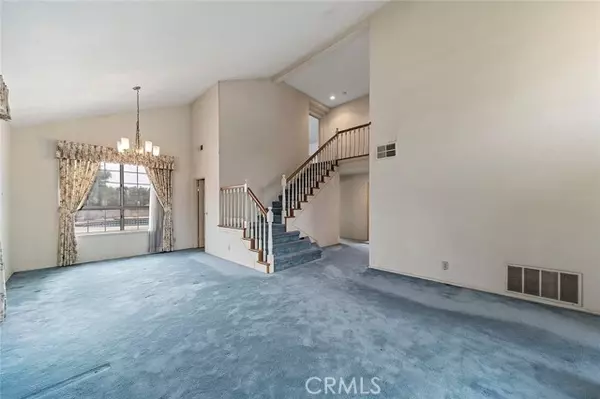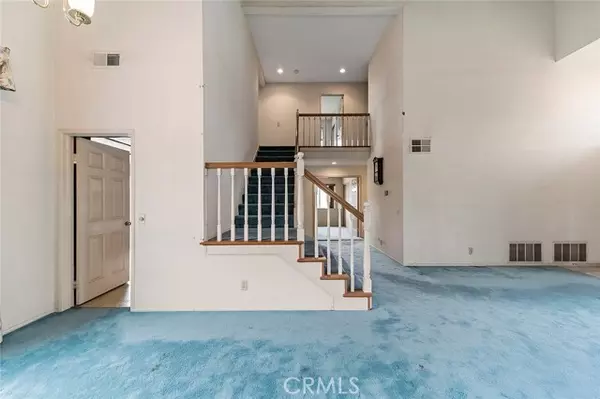$1,350,000
$1,299,999
3.8%For more information regarding the value of a property, please contact us for a free consultation.
4 Beds
3 Baths
2,197 SqFt
SOLD DATE : 08/16/2023
Key Details
Sold Price $1,350,000
Property Type Single Family Home
Sub Type Detached
Listing Status Sold
Purchase Type For Sale
Square Footage 2,197 sqft
Price per Sqft $614
MLS Listing ID IV23108421
Sold Date 08/16/23
Style Detached
Bedrooms 4
Full Baths 3
HOA Y/N No
Year Built 1987
Lot Size 10,243 Sqft
Acres 0.2351
Property Description
This beautiful home is located in the highly desirable Walnut Ridge Community, offering breathtaking views of mountains, hills, and lush landscaping. Enjoy the stunning vistas from the master bedroom, bonus room, and the spacious oversized backyard. The large living room features a dining area and vaulted ceilings, while the family room boasts a decorative wood mantle. The roomy kitchen is equipped with granite countertops and built-in appliances. Upstairs, you'll find the expansive master bedroom with vaulted ceilings and gorgeous views. The master bathroom includes a Roman tub, separate shower area, and picturesque vistas. Additionally, there's a huge walk-in closet. The oversized bonus room, perfect as a fifth bedroom, also offers incredible views. For added convenience, there is a downstairs bedroom with a full bath, a separate laundry room inside the house, and ample storage space. The backyard is a true oasis with plenty of room for outdoor activities. It features a pool, spa, and a built-in barbecue area, making it ideal for entertaining guests and hosting get-togethers. The surrounding views enhance the overall ambiance, and the backyard is enclosed by block wall fencing, including decorative sections. This residence resides within the renowned Walnut School district, recognized as one of California's distinguished school systems. Notably, it features a dedicated R.V. Parking area with easy access to the backyard. Parking is effortless with a spacious 3-car garage and ample driveway space, making it a rarity in the current real estate market. The roof is relatively
This beautiful home is located in the highly desirable Walnut Ridge Community, offering breathtaking views of mountains, hills, and lush landscaping. Enjoy the stunning vistas from the master bedroom, bonus room, and the spacious oversized backyard. The large living room features a dining area and vaulted ceilings, while the family room boasts a decorative wood mantle. The roomy kitchen is equipped with granite countertops and built-in appliances. Upstairs, you'll find the expansive master bedroom with vaulted ceilings and gorgeous views. The master bathroom includes a Roman tub, separate shower area, and picturesque vistas. Additionally, there's a huge walk-in closet. The oversized bonus room, perfect as a fifth bedroom, also offers incredible views. For added convenience, there is a downstairs bedroom with a full bath, a separate laundry room inside the house, and ample storage space. The backyard is a true oasis with plenty of room for outdoor activities. It features a pool, spa, and a built-in barbecue area, making it ideal for entertaining guests and hosting get-togethers. The surrounding views enhance the overall ambiance, and the backyard is enclosed by block wall fencing, including decorative sections. This residence resides within the renowned Walnut School district, recognized as one of California's distinguished school systems. Notably, it features a dedicated R.V. Parking area with easy access to the backyard. Parking is effortless with a spacious 3-car garage and ample driveway space, making it a rarity in the current real estate market. The roof is relatively new, having been installed approximately two years ago. Furthermore, convenient shopping centers are situated nearby, and the property is conveniently within walking distance to schools.
Location
State CA
County Los Angeles
Area Walnut (91789)
Interior
Interior Features Granite Counters
Cooling Central Forced Air
Fireplaces Type FP in Family Room, Gas, Decorative
Equipment Dishwasher, Microwave, Gas Oven, Gas Range
Appliance Dishwasher, Microwave, Gas Oven, Gas Range
Laundry Laundry Room, Inside
Exterior
Exterior Feature Stucco, Frame
Parking Features Direct Garage Access, Garage - Two Door, Garage Door Opener
Garage Spaces 3.0
Fence Other/Remarks, Wrought Iron
Pool Below Ground, Private, See Remarks, Heated
Utilities Available Cable Connected, Natural Gas Connected, Sewer Connected, Water Connected
View Mountains/Hills, Pool, Neighborhood, Trees/Woods, City Lights
Roof Type Tile/Clay
Total Parking Spaces 3
Building
Lot Description Sidewalks, Landscaped, Sprinklers In Front
Story 2
Lot Size Range 7500-10889 SF
Sewer Public Sewer
Water Public
Level or Stories 2 Story
Others
Monthly Total Fees $91
Acceptable Financing Cash, Cash To New Loan
Listing Terms Cash, Cash To New Loan
Special Listing Condition Standard
Read Less Info
Want to know what your home might be worth? Contact us for a FREE valuation!

Our team is ready to help you sell your home for the highest possible price ASAP

Bought with KEN CHEN • KELLER WILLIAMS SIGNATURE RLTY
"My job is to find and attract mastery-based agents to the office, protect the culture, and make sure everyone is happy! "
1615 Murray Canyon Rd Suite 110, Diego, California, 92108, United States







