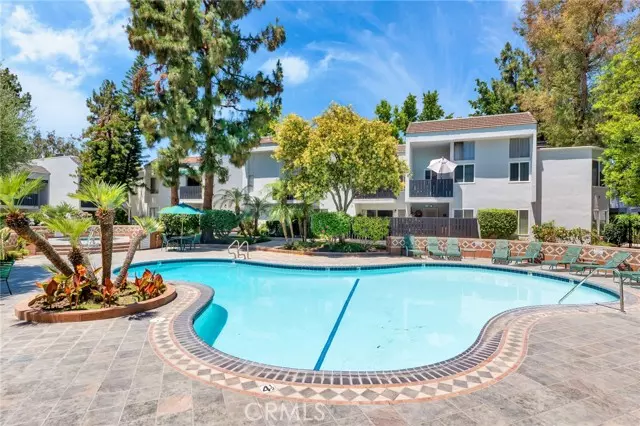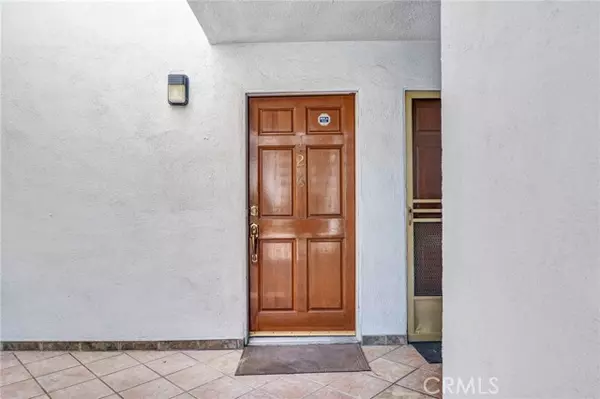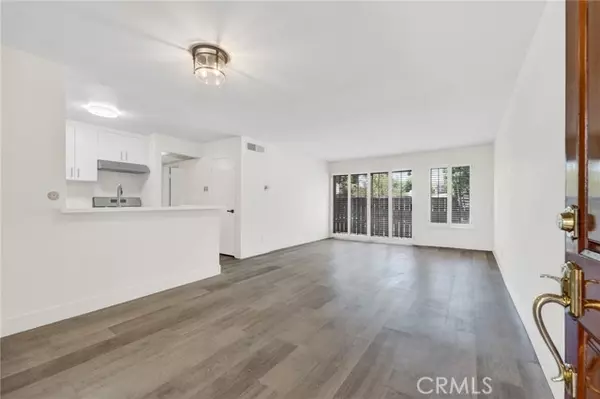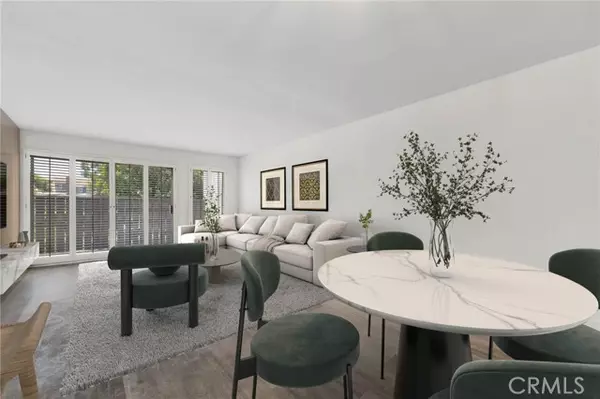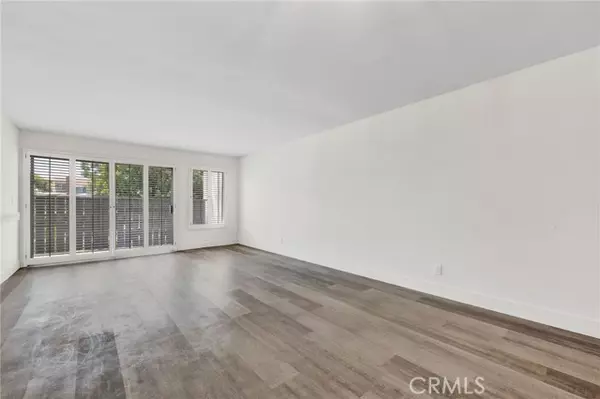$455,000
$464,950
2.1%For more information regarding the value of a property, please contact us for a free consultation.
2 Beds
2 Baths
830 SqFt
SOLD DATE : 08/18/2023
Key Details
Sold Price $455,000
Property Type Condo
Listing Status Sold
Purchase Type For Sale
Square Footage 830 sqft
Price per Sqft $548
MLS Listing ID SR23128073
Sold Date 08/18/23
Style All Other Attached
Bedrooms 2
Full Baths 1
Half Baths 1
HOA Fees $422/mo
HOA Y/N Yes
Year Built 1973
Lot Size 5.282 Acres
Acres 5.2818
Property Description
Introducing an Exquisite Single-Story Re-Modeled Condominium. This stunning condo boasts an array of upgrades that will surely captivate your senses. Step into the heart of the home, where a brand-new kitchen awaits. Indulge in the beauty of custom Quartz countertops, complemented by the elegance of wood shaker soft-close white cabinetry. A suite of high-end appliances, including a brand-new gas range and dishwasher which elevate the culinary experience. Completing the ensemble is a single basin sink that adds a touch of modern sophistication. The kitchen seamlessly opens up to the dining room and living room, creating a harmonious space for entertaining and relaxation. The entire unit is lined with "oyster oak" luxury vinyl plank flooring. Beyond its aesthetic appeal, this flooring offers unrivaled comfort underfoot and is remarkably easy to clean and maintain. The fresh paint, smooth ceilings, and meticulously installed hard-wired ceiling fans add an extra touch of elegance. Unveiling an abundance of natural light, large shuttered sliding doors grace the living room, unveiling access to an ample patio area. This area is accompanied by a spacious storage closet. The Master bedroom boasts a generous walk-in closet, a second closet, ceiling fan, and an attached full bathroom. Nestled within a well-maintained complex, residents enjoy a resort-style pool, multiple barbeques, and a newly remodeled Club House, perfect for relaxation and socializing. The homeowner's association (HOA) fees encompass various benefits, such as gated access, two designated parking spots, maintenance
Introducing an Exquisite Single-Story Re-Modeled Condominium. This stunning condo boasts an array of upgrades that will surely captivate your senses. Step into the heart of the home, where a brand-new kitchen awaits. Indulge in the beauty of custom Quartz countertops, complemented by the elegance of wood shaker soft-close white cabinetry. A suite of high-end appliances, including a brand-new gas range and dishwasher which elevate the culinary experience. Completing the ensemble is a single basin sink that adds a touch of modern sophistication. The kitchen seamlessly opens up to the dining room and living room, creating a harmonious space for entertaining and relaxation. The entire unit is lined with "oyster oak" luxury vinyl plank flooring. Beyond its aesthetic appeal, this flooring offers unrivaled comfort underfoot and is remarkably easy to clean and maintain. The fresh paint, smooth ceilings, and meticulously installed hard-wired ceiling fans add an extra touch of elegance. Unveiling an abundance of natural light, large shuttered sliding doors grace the living room, unveiling access to an ample patio area. This area is accompanied by a spacious storage closet. The Master bedroom boasts a generous walk-in closet, a second closet, ceiling fan, and an attached full bathroom. Nestled within a well-maintained complex, residents enjoy a resort-style pool, multiple barbeques, and a newly remodeled Club House, perfect for relaxation and socializing. The homeowner's association (HOA) fees encompass various benefits, such as gated access, two designated parking spots, maintenance of common areas, as well as water and gas utilities. Conveniently situated near freeways and Ventura Blvd., this exceptional property offers easy access to a plethora of outstanding restaurants and shopping destinations. Don't let this gem slip through your fingers.
Location
State CA
County Los Angeles
Area Tarzana (91356)
Zoning LAR3
Interior
Interior Features Living Room Deck Attached, Pantry
Cooling Central Forced Air
Flooring Other/Remarks
Equipment Dishwasher, Gas Range
Appliance Dishwasher, Gas Range
Exterior
Garage Spaces 2.0
Pool Community/Common
Utilities Available Electricity Connected, Natural Gas Connected, Sewer Connected, Water Connected
Total Parking Spaces 2
Building
Lot Description Curbs
Story 1
Sewer Public Sewer
Water Public
Level or Stories 1 Story
Others
Monthly Total Fees $502
Acceptable Financing Cash, Conventional, Cash To New Loan
Listing Terms Cash, Conventional, Cash To New Loan
Special Listing Condition Standard
Read Less Info
Want to know what your home might be worth? Contact us for a FREE valuation!

Our team is ready to help you sell your home for the highest possible price ASAP

Bought with NON LISTED AGENT • NON LISTED OFFICE
"My job is to find and attract mastery-based agents to the office, protect the culture, and make sure everyone is happy! "
1615 Murray Canyon Rd Suite 110, Diego, California, 92108, United States


