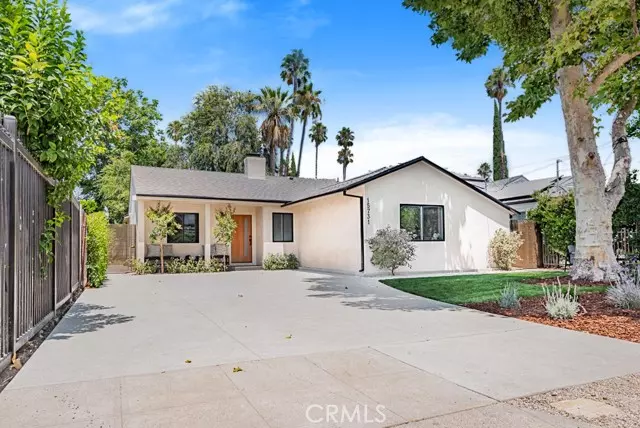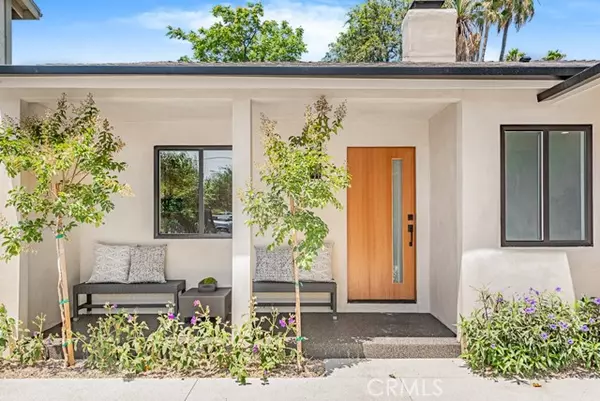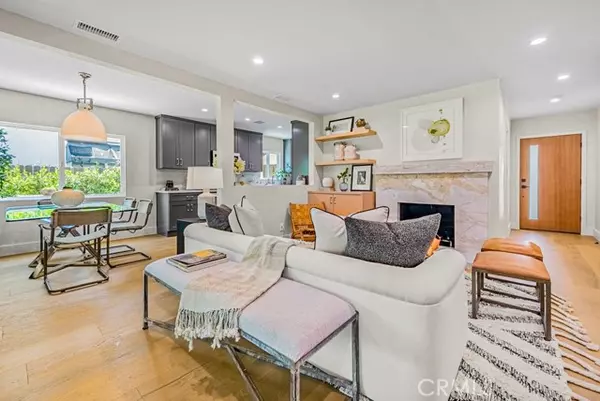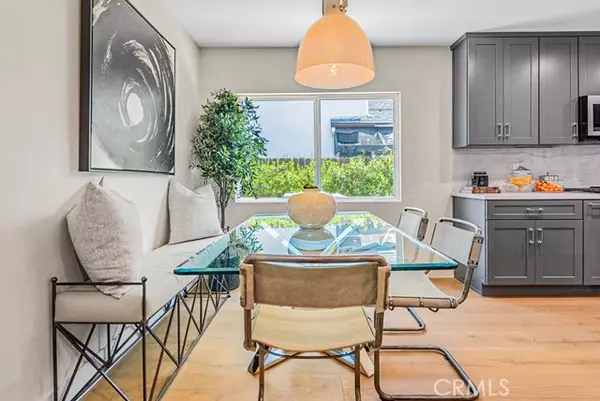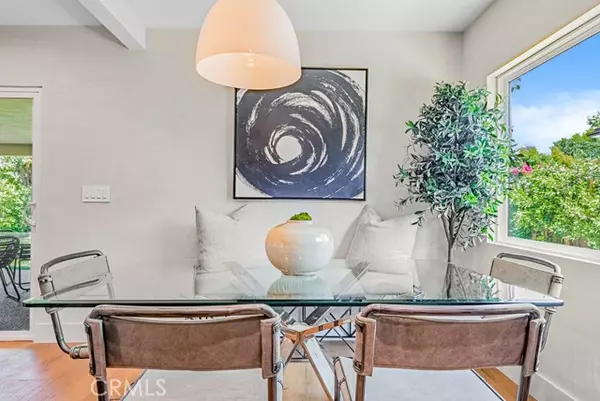$1,560,000
$1,699,000
8.2%For more information regarding the value of a property, please contact us for a free consultation.
4 Beds
2 Baths
1,500 SqFt
SOLD DATE : 08/18/2023
Key Details
Sold Price $1,560,000
Property Type Single Family Home
Sub Type Detached
Listing Status Sold
Purchase Type For Sale
Square Footage 1,500 sqft
Price per Sqft $1,040
MLS Listing ID SR23135759
Sold Date 08/18/23
Style Detached
Bedrooms 4
Full Baths 2
Construction Status Turnkey,Updated/Remodeled
HOA Y/N No
Year Built 1951
Lot Size 6,745 Sqft
Acres 0.1548
Property Description
Step into this beautifully remodeled home, peacefully situated on a tranquil street in prime Encino, located within the highly regarded Hesby school district. Perfectly combining style and quality, this house showcases engineered hardwood floors, Limewash Venetian-like plaster, and custom white oak cabinets and closets throughout. A centerpiece of the living room is the elegant marble-clad fireplace, epitomizing refined living. At its heart, the meticulously designed kitchen boasts new top-of-the-line Samsung appliances, travertini porcelain countertops, and high-end finishes, ensuring an elegant balance of functionality and sophistication. The thoughtfully designed open layout includes a primary bedroom suite featuring a large walk-in shower and a spacious walk-in closet. Two additional well-sized bedrooms share another fully renovated bathroom, providing ample space and comfort for all. A bonus office room creates an ideal space for work or study. The substantial backyard, a highlight of the property, offers generous space for outdoor activities and the potential to add a large pool, truly capturing the essence of California living. An enchanting "Casita," a children's playhouse, nestles in the back corner, adding charm to this vibrant space. The PebbleTec adorned front entry and back patio invite you outdoors, where an intimate patio fireplace awaits for relaxing evenings. Finished with smooth stucco and a large driveway, this updated Encino home masterfully marries elegance and functionality. A serene front yard seating area complements the potential-rich backyard, crea
Step into this beautifully remodeled home, peacefully situated on a tranquil street in prime Encino, located within the highly regarded Hesby school district. Perfectly combining style and quality, this house showcases engineered hardwood floors, Limewash Venetian-like plaster, and custom white oak cabinets and closets throughout. A centerpiece of the living room is the elegant marble-clad fireplace, epitomizing refined living. At its heart, the meticulously designed kitchen boasts new top-of-the-line Samsung appliances, travertini porcelain countertops, and high-end finishes, ensuring an elegant balance of functionality and sophistication. The thoughtfully designed open layout includes a primary bedroom suite featuring a large walk-in shower and a spacious walk-in closet. Two additional well-sized bedrooms share another fully renovated bathroom, providing ample space and comfort for all. A bonus office room creates an ideal space for work or study. The substantial backyard, a highlight of the property, offers generous space for outdoor activities and the potential to add a large pool, truly capturing the essence of California living. An enchanting "Casita," a children's playhouse, nestles in the back corner, adding charm to this vibrant space. The PebbleTec adorned front entry and back patio invite you outdoors, where an intimate patio fireplace awaits for relaxing evenings. Finished with smooth stucco and a large driveway, this updated Encino home masterfully marries elegance and functionality. A serene front yard seating area complements the potential-rich backyard, creating an inviting oasis. Come experience the perfect blend of suburban tranquility and modern convenience in this exceptional Encino residence.
Location
State CA
County Los Angeles
Area Encino (91436)
Zoning LAR1
Interior
Interior Features Recessed Lighting
Cooling Central Forced Air
Flooring Wood
Fireplaces Type FP in Living Room, Patio/Outdoors, Other/Remarks, Gas
Equipment Dishwasher, Disposal, Microwave, Refrigerator, Gas Oven, Ice Maker, Water Line to Refr, Gas Range
Appliance Dishwasher, Disposal, Microwave, Refrigerator, Gas Oven, Ice Maker, Water Line to Refr, Gas Range
Laundry Closet Full Sized, Inside
Exterior
Exterior Feature Stucco, Glass
Fence Vinyl
Utilities Available Electricity Connected, Natural Gas Connected, Sewer Connected
View Courtyard
Roof Type Shingle
Building
Lot Description Curbs, Sidewalks, Landscaped
Story 1
Lot Size Range 4000-7499 SF
Sewer Public Sewer
Water Public
Architectural Style Traditional
Level or Stories 1 Story
Construction Status Turnkey,Updated/Remodeled
Others
Monthly Total Fees $17
Acceptable Financing Cash, Conventional, Cash To New Loan
Listing Terms Cash, Conventional, Cash To New Loan
Special Listing Condition Standard
Read Less Info
Want to know what your home might be worth? Contact us for a FREE valuation!

Our team is ready to help you sell your home for the highest possible price ASAP

Bought with NON LISTED AGENT • NON LISTED OFFICE
"My job is to find and attract mastery-based agents to the office, protect the culture, and make sure everyone is happy! "
1615 Murray Canyon Rd Suite 110, Diego, California, 92108, United States


