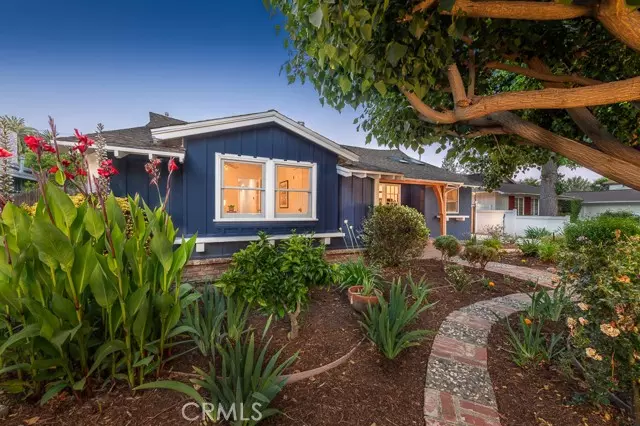$2,000,770
$1,899,000
5.4%For more information regarding the value of a property, please contact us for a free consultation.
5 Beds
4 Baths
2,880 SqFt
SOLD DATE : 08/21/2023
Key Details
Sold Price $2,000,770
Property Type Single Family Home
Sub Type Detached
Listing Status Sold
Purchase Type For Sale
Square Footage 2,880 sqft
Price per Sqft $694
MLS Listing ID SR23115665
Sold Date 08/21/23
Style Detached
Bedrooms 5
Full Baths 4
Construction Status Turnkey,Updated/Remodeled
HOA Y/N No
Year Built 1952
Lot Size 8,645 Sqft
Acres 0.1985
Property Description
Welcome to this meticulously remodeled ranch-style home in a quiet Sherman Oaks neighborhood. Situated on a serene street, this home exudes traditional allure fused with contemporary enhancements. The captivating curb appeal greets you with a picturesque front yard adorned with charming trees and a welcoming porch. Sprawled across 2,126 sq ft, the main house features four generous bedrooms, three bathrooms, and an additional 754sq ft one bedroom / one bath guest house. Inside, you'll appreciate a cleverly designed floor plan that promotes functionality and an uninterrupted flow throughout the home. Beautiful hardwood floors sweep across the home while the living room presents a cozy fireplace and a large window with views of the front yard. Adjacent to the living room is a gourmet kitchen sure to delight any culinary enthusiast. Key features include a custom butcher block countertop island, a Five Star Chef's range, abundant natural light via skylights, and a separate pantry/laundry room with handy exterior access. The nearby dining area provides the perfect space for sharing meals, leading onto the den, complete with a bathroom, shower, and sliding doors that open onto a serene patio and backyard. On the opposite side of the home, you'll find four well-sized bedrooms complemented by a bathroom featuring a sumptuous soaking tub and ample storage in numerous closets. The primary bedroom offers a tranquil retreat, with a custom-organized walk-in closet and an ensuite bathroom outfitted with modern fixtures and a luxurious walk-in shower. Sliding doors in the primary bedroom o
Welcome to this meticulously remodeled ranch-style home in a quiet Sherman Oaks neighborhood. Situated on a serene street, this home exudes traditional allure fused with contemporary enhancements. The captivating curb appeal greets you with a picturesque front yard adorned with charming trees and a welcoming porch. Sprawled across 2,126 sq ft, the main house features four generous bedrooms, three bathrooms, and an additional 754sq ft one bedroom / one bath guest house. Inside, you'll appreciate a cleverly designed floor plan that promotes functionality and an uninterrupted flow throughout the home. Beautiful hardwood floors sweep across the home while the living room presents a cozy fireplace and a large window with views of the front yard. Adjacent to the living room is a gourmet kitchen sure to delight any culinary enthusiast. Key features include a custom butcher block countertop island, a Five Star Chef's range, abundant natural light via skylights, and a separate pantry/laundry room with handy exterior access. The nearby dining area provides the perfect space for sharing meals, leading onto the den, complete with a bathroom, shower, and sliding doors that open onto a serene patio and backyard. On the opposite side of the home, you'll find four well-sized bedrooms complemented by a bathroom featuring a sumptuous soaking tub and ample storage in numerous closets. The primary bedroom offers a tranquil retreat, with a custom-organized walk-in closet and an ensuite bathroom outfitted with modern fixtures and a luxurious walk-in shower. Sliding doors in the primary bedroom offer easy access to the outdoors, enhancing the sense of relaxation and connection to nature. The remaining bedrooms are versatile and proportionate. The guest house (converted from the garage) serves as a valuable extension of this property, offering additional living space with boundless potential. It includes a bedroom, bathroom, kitchenette, and living area, making it an ideal space for hosting guests, a private office, or even a recording studio - complete with a vocal booth and Acoustic Quiet Rock drywall and insulation. Additional amenities include fresh interior paint, upgraded plumbing and electrical systems, a new water heater, and ceiling fans throughout the home. The backyard is a delight with fruit trees, roses, and assorted flowers. With its perfect move-in-ready condition and unique features, this home is an idyllic retreat waiting for its new owner.
Location
State CA
County Los Angeles
Area Van Nuys (91401)
Zoning LAR1
Interior
Cooling Central Forced Air
Flooring Wood
Fireplaces Type FP in Living Room
Equipment Dishwasher, Disposal, Dryer, Microwave, Refrigerator, Washer, Double Oven, Ice Maker
Appliance Dishwasher, Disposal, Dryer, Microwave, Refrigerator, Washer, Double Oven, Ice Maker
Laundry Closet Stacked, Laundry Room, Inside
Exterior
Fence Wood
Utilities Available Electricity Connected, Sewer Connected, Water Connected
Building
Story 1
Lot Size Range 7500-10889 SF
Sewer Public Sewer
Water Public
Level or Stories 1 Story
Construction Status Turnkey,Updated/Remodeled
Others
Monthly Total Fees $32
Acceptable Financing Cash, Conventional, Cash To New Loan
Listing Terms Cash, Conventional, Cash To New Loan
Special Listing Condition Standard
Read Less Info
Want to know what your home might be worth? Contact us for a FREE valuation!

Our team is ready to help you sell your home for the highest possible price ASAP

Bought with NON LISTED AGENT • NON LISTED OFFICE
"My job is to find and attract mastery-based agents to the office, protect the culture, and make sure everyone is happy! "
1615 Murray Canyon Rd Suite 110, Diego, California, 92108, United States







