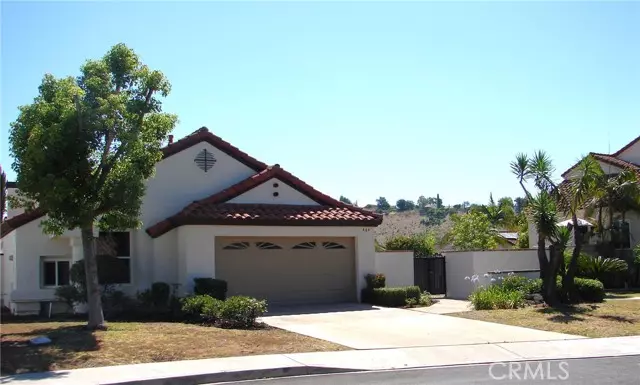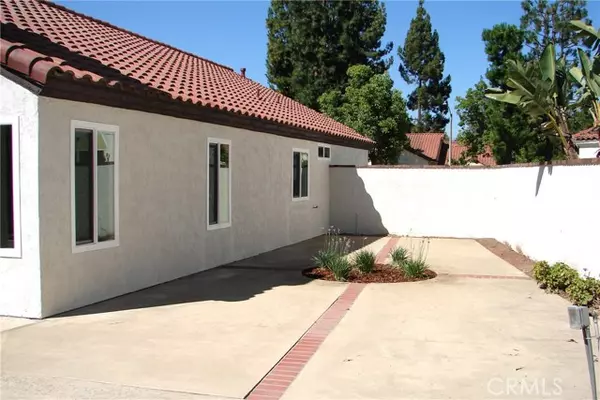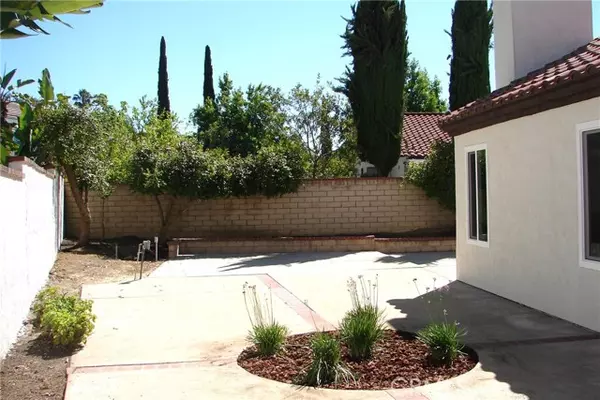$990,000
$985,000
0.5%For more information regarding the value of a property, please contact us for a free consultation.
3 Beds
2 Baths
1,425 SqFt
SOLD DATE : 08/24/2023
Key Details
Sold Price $990,000
Property Type Single Family Home
Sub Type Detached
Listing Status Sold
Purchase Type For Sale
Square Footage 1,425 sqft
Price per Sqft $694
MLS Listing ID OC23122773
Sold Date 08/24/23
Style Detached
Bedrooms 3
Full Baths 2
Construction Status Turnkey,Updated/Remodeled
HOA Y/N No
Year Built 1982
Lot Size 8,874 Sqft
Acres 0.2037
Property Description
MUST SEE this beautifully modern single-story home in the highly sought-after city of Walnut. This home is nested perfectly in a cul-de-sac with impeccably brand new upgraded flooring, kitchen, bathroom, dual pane window and sliding glass doors, recessed lighting, attic clean out with new insulation, new copper pluming, new water heater and fresh paint throughout inside and exterior wall. The floor plan for this 1,425 sqft, 3 bedroom and 2 bathroom home is excellently designed to utilize all square footage allowing it to feel much spacious in person. It comes with an inviting functional kitchen with natural lighting, ample storage spaces, new (high gloss) white cabinets with soft closing doors and drawers, new stainless sink and faucet, fresh Quartz countertop with all new stainless steel appliances. This home carries a welcoming floor plan, showcasing the Family/ Living room with elevated high ceiling, built-in recess lighting, cozy fireplace with wide open sliding doors which flows directly into the backyard for all your summer BBQs and entertainments. Large wrap around backyard with concrete flooring and side-yard for all your future home grown veggies. 8,874 lot size with lots fun potential expansion. Great location for long walks on the Walnut horse trail, and nearby shopping, dining, and schools. Perfect for privacy, easy access to your living amenities.
MUST SEE this beautifully modern single-story home in the highly sought-after city of Walnut. This home is nested perfectly in a cul-de-sac with impeccably brand new upgraded flooring, kitchen, bathroom, dual pane window and sliding glass doors, recessed lighting, attic clean out with new insulation, new copper pluming, new water heater and fresh paint throughout inside and exterior wall. The floor plan for this 1,425 sqft, 3 bedroom and 2 bathroom home is excellently designed to utilize all square footage allowing it to feel much spacious in person. It comes with an inviting functional kitchen with natural lighting, ample storage spaces, new (high gloss) white cabinets with soft closing doors and drawers, new stainless sink and faucet, fresh Quartz countertop with all new stainless steel appliances. This home carries a welcoming floor plan, showcasing the Family/ Living room with elevated high ceiling, built-in recess lighting, cozy fireplace with wide open sliding doors which flows directly into the backyard for all your summer BBQs and entertainments. Large wrap around backyard with concrete flooring and side-yard for all your future home grown veggies. 8,874 lot size with lots fun potential expansion. Great location for long walks on the Walnut horse trail, and nearby shopping, dining, and schools. Perfect for privacy, easy access to your living amenities.
Location
State CA
County Los Angeles
Area Walnut (91789)
Zoning WARPD14800
Interior
Interior Features Copper Plumbing Full, Recessed Lighting
Cooling Central Forced Air
Flooring Laminate, Tile
Fireplaces Type Great Room
Equipment Dishwasher, Disposal, Microwave, Gas Oven, Gas Range
Appliance Dishwasher, Disposal, Microwave, Gas Oven, Gas Range
Laundry Garage
Exterior
Parking Features Direct Garage Access, Garage, Garage - Two Door, Garage Door Opener
Garage Spaces 2.0
Fence Stucco Wall
Utilities Available Electricity Available, Natural Gas Available, Sewer Available, Water Available, Water Connected
Roof Type Spanish Tile
Total Parking Spaces 2
Building
Lot Description Cul-De-Sac, Curbs, Sidewalks, Sprinklers In Front, Sprinklers In Rear
Story 1
Lot Size Range 7500-10889 SF
Sewer Public Sewer
Water Public
Architectural Style Mediterranean/Spanish
Level or Stories 1 Story
Construction Status Turnkey,Updated/Remodeled
Others
Monthly Total Fees $73
Acceptable Financing Cash, Conventional, Cash To New Loan
Listing Terms Cash, Conventional, Cash To New Loan
Special Listing Condition Standard
Read Less Info
Want to know what your home might be worth? Contact us for a FREE valuation!

Our team is ready to help you sell your home for the highest possible price ASAP

Bought with Sevilla Gonzales • GOLDEN DOVE REALTY
"My job is to find and attract mastery-based agents to the office, protect the culture, and make sure everyone is happy! "
1615 Murray Canyon Rd Suite 110, Diego, California, 92108, United States







