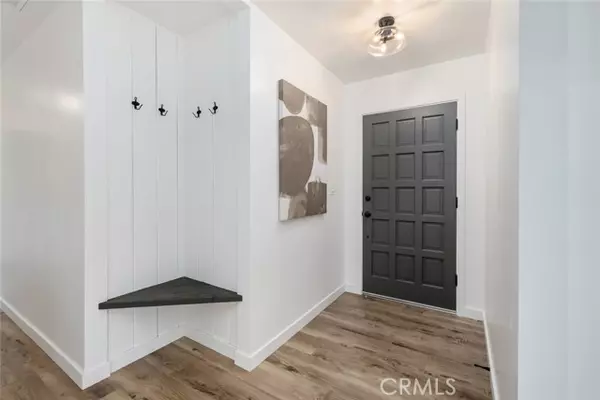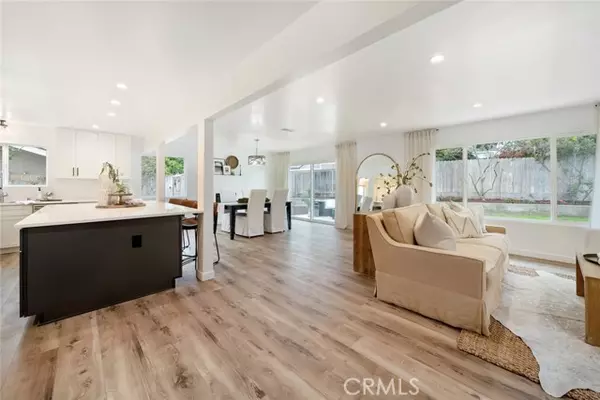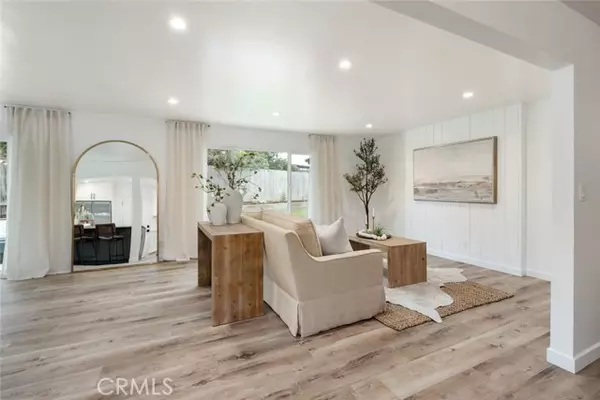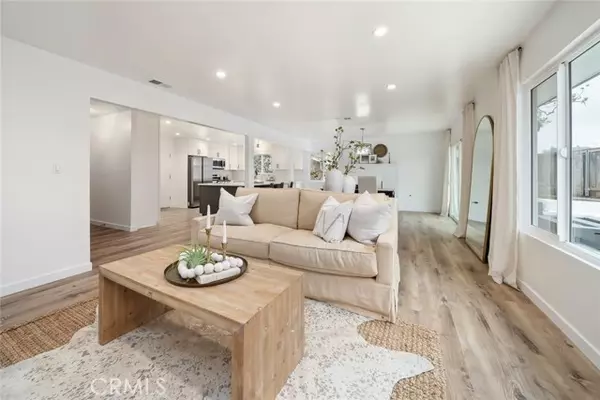$960,000
$975,000
1.5%For more information regarding the value of a property, please contact us for a free consultation.
3 Beds
2 Baths
1,552 SqFt
SOLD DATE : 08/24/2023
Key Details
Sold Price $960,000
Property Type Single Family Home
Sub Type Detached
Listing Status Sold
Purchase Type For Sale
Square Footage 1,552 sqft
Price per Sqft $618
MLS Listing ID SC23098489
Sold Date 08/24/23
Style Detached
Bedrooms 3
Full Baths 2
Construction Status Turnkey,Updated/Remodeled
HOA Y/N No
Year Built 1976
Lot Size 7,931 Sqft
Acres 0.1821
Property Description
Have you been waiting for a turn-key home in a well established neighborhood? Well your search is over! Welcome to 849 Creekside Drive. This single-level home has been completely remodeled from top to bottom. Located at the end of a quiet cul-de-sac in a highly desirable neighborhood. Walking through the front door you are greeted by picturesque windows highlighting the amazing backyard. Gorgeous vinyl plank flooring under foot balances the contrasting white walls which add to the sophisticated airy feel. Conveniently located near the front door is a nook to hang coats, store shoes, etc. The large kitchen is complete with lots of storage, gorgeous tile picket design backsplash, quartz countertops, stainless steel appliances and a large island with additional storage and room for seating. Off the kitchen is the dining room that has a custom remote controlled fireplace insert. The large living room has been engineered with a sound barrier to minimize noise to the bedrooms. Down the hallway the two large bedrooms have generously sized closets, each equipped with closet organizers. The front bathroom has a stunning tile wall, an LED, anti-fog dimmable mirror and a tub-shower combination. The primary suite is light and bright with two closets, large vanity, gorgeous tile shower and finishes to inspire. The stunning backyard has lush landscaping and there's space for a play structure on top of the playground bark. On the west side of the yard is additional space that can be used for a storage shed. Attention to detail is very apparent throughout. This beautiful home is close to g
Have you been waiting for a turn-key home in a well established neighborhood? Well your search is over! Welcome to 849 Creekside Drive. This single-level home has been completely remodeled from top to bottom. Located at the end of a quiet cul-de-sac in a highly desirable neighborhood. Walking through the front door you are greeted by picturesque windows highlighting the amazing backyard. Gorgeous vinyl plank flooring under foot balances the contrasting white walls which add to the sophisticated airy feel. Conveniently located near the front door is a nook to hang coats, store shoes, etc. The large kitchen is complete with lots of storage, gorgeous tile picket design backsplash, quartz countertops, stainless steel appliances and a large island with additional storage and room for seating. Off the kitchen is the dining room that has a custom remote controlled fireplace insert. The large living room has been engineered with a sound barrier to minimize noise to the bedrooms. Down the hallway the two large bedrooms have generously sized closets, each equipped with closet organizers. The front bathroom has a stunning tile wall, an LED, anti-fog dimmable mirror and a tub-shower combination. The primary suite is light and bright with two closets, large vanity, gorgeous tile shower and finishes to inspire. The stunning backyard has lush landscaping and there's space for a play structure on top of the playground bark. On the west side of the yard is additional space that can be used for a storage shed. Attention to detail is very apparent throughout. This beautiful home is close to great schools, medical facilities and the Village of Arroyo Grande. Don't miss the opportunity to make this your own. Call today for a private showing.
Location
State CA
County San Luis Obispo
Area Arroyo Grande (93420)
Zoning SF
Interior
Interior Features Pantry
Flooring Linoleum/Vinyl, Tile
Fireplaces Type FP in Dining Room
Equipment Dishwasher, Microwave, Refrigerator, Water Softener, Gas Oven, Gas Range
Appliance Dishwasher, Microwave, Refrigerator, Water Softener, Gas Oven, Gas Range
Laundry Garage
Exterior
Parking Features Garage, Garage - Two Door, Garage Door Opener
Garage Spaces 2.0
Fence Wood
Utilities Available Cable Available, Electricity Connected, Natural Gas Connected, Sewer Connected
View Neighborhood
Roof Type Shingle
Total Parking Spaces 2
Building
Lot Description Cul-De-Sac, Sidewalks
Story 1
Lot Size Range 7500-10889 SF
Sewer Public Sewer
Water Public
Level or Stories 1 Story
Construction Status Turnkey,Updated/Remodeled
Others
Acceptable Financing Cash, Conventional, Cash To New Loan
Listing Terms Cash, Conventional, Cash To New Loan
Special Listing Condition Standard
Read Less Info
Want to know what your home might be worth? Contact us for a FREE valuation!

Our team is ready to help you sell your home for the highest possible price ASAP

Bought with Chris Pate • Sullivan & Associates Real Est
"My job is to find and attract mastery-based agents to the office, protect the culture, and make sure everyone is happy! "
1615 Murray Canyon Rd Suite 110, Diego, California, 92108, United States







