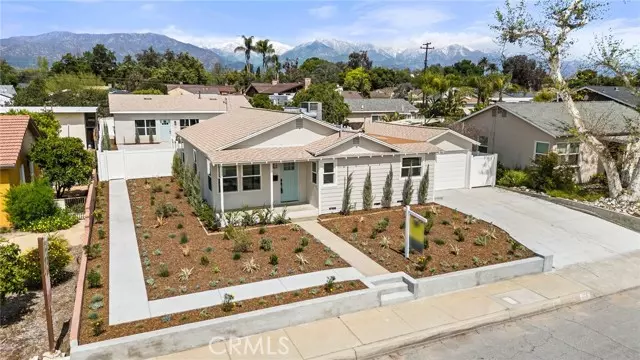$1,150,000
$999,000
15.1%For more information regarding the value of a property, please contact us for a free consultation.
4 Beds
3 Baths
2,128 SqFt
SOLD DATE : 08/28/2023
Key Details
Sold Price $1,150,000
Property Type Single Family Home
Sub Type Detached
Listing Status Sold
Purchase Type For Sale
Square Footage 2,128 sqft
Price per Sqft $540
MLS Listing ID PW23050307
Sold Date 08/28/23
Style Detached
Bedrooms 4
Full Baths 3
Construction Status Turnkey
HOA Y/N No
Year Built 1948
Lot Size 9,445 Sqft
Acres 0.2168
Property Description
Welcome to 429 Cucamonga! This fully remodeled property consists of a Single Family Home in Front with 2 Bedrooms, 1 Bathroom and 1128 square feet of living space and a FULLY PERMITTED ADU Back House with 2 bedrooms and 2 Bathrooms and 1000 square feet of living space. Walking up to the Front Home, you are welcomed with NEW drought tolerant landscaping and a quaint Front Porch and Entryway. Stepping into the home, you are greeted with an Open Floor Plan Concept, Living Room, Dining Room, and Kitchen. The Kitchen has White Cabinetry, Quartz Countertops, Farm House Sink, Stainless Steel Appliances, Recessed Lighting, Custom Light Fixtures, and High End Knobs and Pulls. There are two spacious bedrooms and FULLY remodeled Bathroom with a large Walk-in Shower, Grey Cabinetry, Marble Tile, and Recessed Lighting. The Sliding Glass Door in the Dining Room leads to a Private Backyard. An attached One Car Garage allows direct access to the home. The Back Unit is a FULLY PERMITTED Accessory Dwelling Unit (ADU) has its own private walkway and entrance to the home. Walking to the home, you are greeted with a large Front Porch/Landing Area. Stepping into the home, you're greeted with an Open Concept Floor Plan and Large Windows throughout to allow for natural light to flood the home! Luxury Vinyl Flooring, Neutral Paint Tones, Custom Light Fixtures, Recessed Lighting, and High End Finishes are found throughout. Kitchen has White Cabinetry, Quartz Countertops, Stainless Steel Appliances, and tons of Storage. The Primary Suite has an attached En Suite with White Cabinetry, Quartz Counterto
Welcome to 429 Cucamonga! This fully remodeled property consists of a Single Family Home in Front with 2 Bedrooms, 1 Bathroom and 1128 square feet of living space and a FULLY PERMITTED ADU Back House with 2 bedrooms and 2 Bathrooms and 1000 square feet of living space. Walking up to the Front Home, you are welcomed with NEW drought tolerant landscaping and a quaint Front Porch and Entryway. Stepping into the home, you are greeted with an Open Floor Plan Concept, Living Room, Dining Room, and Kitchen. The Kitchen has White Cabinetry, Quartz Countertops, Farm House Sink, Stainless Steel Appliances, Recessed Lighting, Custom Light Fixtures, and High End Knobs and Pulls. There are two spacious bedrooms and FULLY remodeled Bathroom with a large Walk-in Shower, Grey Cabinetry, Marble Tile, and Recessed Lighting. The Sliding Glass Door in the Dining Room leads to a Private Backyard. An attached One Car Garage allows direct access to the home. The Back Unit is a FULLY PERMITTED Accessory Dwelling Unit (ADU) has its own private walkway and entrance to the home. Walking to the home, you are greeted with a large Front Porch/Landing Area. Stepping into the home, you're greeted with an Open Concept Floor Plan and Large Windows throughout to allow for natural light to flood the home! Luxury Vinyl Flooring, Neutral Paint Tones, Custom Light Fixtures, Recessed Lighting, and High End Finishes are found throughout. Kitchen has White Cabinetry, Quartz Countertops, Stainless Steel Appliances, and tons of Storage. The Primary Suite has an attached En Suite with White Cabinetry, Quartz Countertops, and a Large Walk-in Shower. The second bedroom and Bathroom is located on the opposite side of the home. The Hall Bathroom has a Tub/Shower Combo with Custom Tile Work and Grey Cabinetry. There is a Parking Pad next to the home and this ADU has plenty of Private Outdoor Space. Both units have NEW Copper Plumbing throughout, NEW HVAC systems, Back Unit has a Tankless Water Heater, NEW Vinyl Fencing, NEW Interior and Exterior Paint, NEW Electrical, and more! No expense spared on these units. This a a perfect property for an Investor, Multi-generational Living, a home with an opportunity for some monthly Rental Income...the possibilities are endless! Located near the Pomona Colleges, Claremont Village, 10FWY and 210FWY, Arrow HWY, Route 66, shopping, restaurants, great schools, and SO MUCH MORE! Do not miss seeing this property...it is sure to impress!
Location
State CA
County Los Angeles
Area Claremont (91711)
Zoning CLRS*
Interior
Interior Features Copper Plumbing Full, Recessed Lighting
Cooling Central Forced Air
Flooring Laminate
Equipment Dishwasher, Microwave, Refrigerator, Gas Oven, Gas Stove, Gas Range
Appliance Dishwasher, Microwave, Refrigerator, Gas Oven, Gas Stove, Gas Range
Laundry Garage, Laundry Room, Inside
Exterior
Exterior Feature Stucco
Parking Features Direct Garage Access, Garage
Garage Spaces 1.0
Fence Vinyl
Utilities Available Electricity Connected, Natural Gas Connected, Sewer Connected, Water Connected
View Neighborhood
Roof Type Composition,Shingle
Total Parking Spaces 1
Building
Lot Description Curbs, Sidewalks, Landscaped
Story 1
Lot Size Range 7500-10889 SF
Sewer Public Sewer
Water Public
Level or Stories 1 Story
Construction Status Turnkey
Others
Monthly Total Fees $113
Acceptable Financing Cash, Conventional, Exchange, VA, Cash To New Loan
Listing Terms Cash, Conventional, Exchange, VA, Cash To New Loan
Special Listing Condition Standard
Read Less Info
Want to know what your home might be worth? Contact us for a FREE valuation!

Our team is ready to help you sell your home for the highest possible price ASAP

Bought with YILIN WENG • LAI DEED REALTY
"My job is to find and attract mastery-based agents to the office, protect the culture, and make sure everyone is happy! "
1615 Murray Canyon Rd Suite 110, Diego, California, 92108, United States







