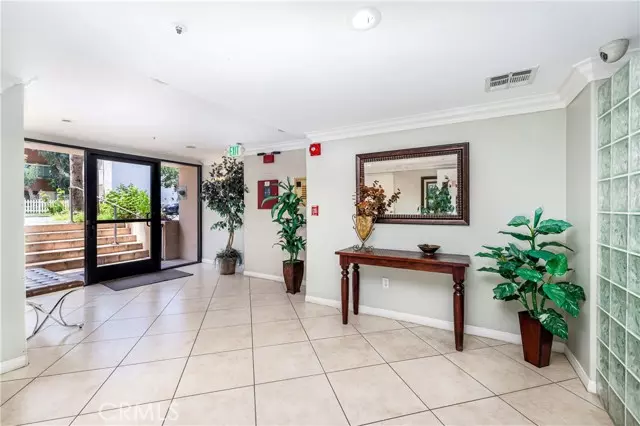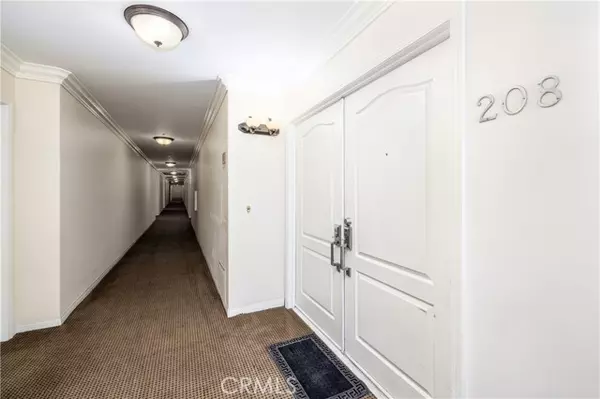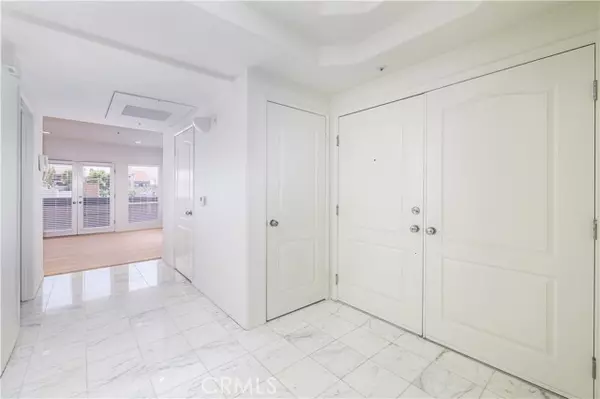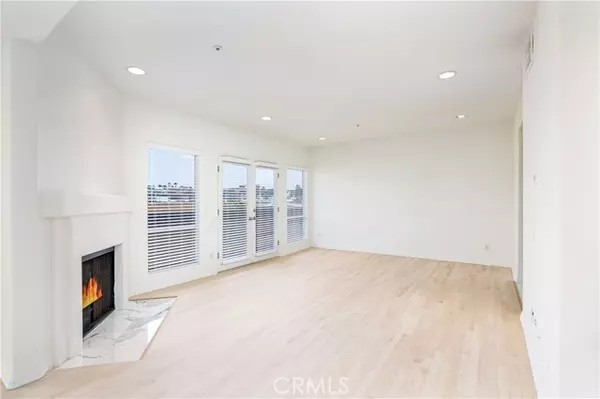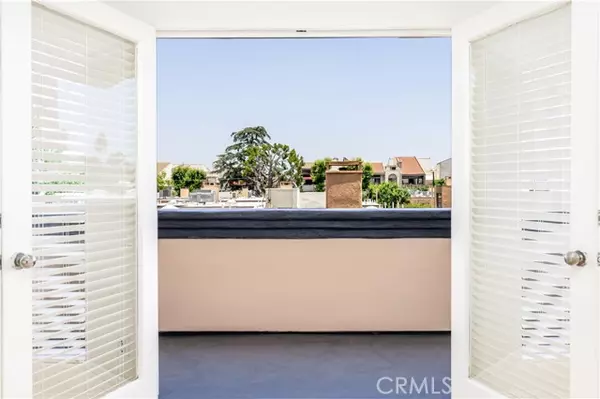$640,000
$624,500
2.5%For more information regarding the value of a property, please contact us for a free consultation.
2 Beds
3 Baths
1,538 SqFt
SOLD DATE : 08/30/2023
Key Details
Sold Price $640,000
Property Type Condo
Listing Status Sold
Purchase Type For Sale
Square Footage 1,538 sqft
Price per Sqft $416
MLS Listing ID SR23114515
Sold Date 08/30/23
Style All Other Attached
Bedrooms 2
Full Baths 2
Half Baths 1
Construction Status Turnkey
HOA Fees $575/mo
HOA Y/N Yes
Year Built 1990
Lot Size 0.498 Acres
Acres 0.4976
Property Description
Wonderfully situated corner unit, recently updated, 2 bed, 3 bath, 1538 sq ft condo in highly desirable San Tropez West Villas in Encino. Double door entry opens formal tiled entryway with decorative tray ceiling to bright, airy, open plan living area with large windows and light wood floors to capitalize on the natural light. Living room area has a cozy fireplace, recessed lighting, and French-door access to a private balcony facing the pool area! Dining area has a mirrored accent wall, decorative tray ceiling, and a fantastic built-in wet bar, perfect for entertaining. Kitchen boasts recessed light, a tray ceiling, tile floor, white cabinets with contemporary hardware, built-in white appliances, granite counters and coordinating tile backsplash, with a convenient breakfast bar. Convenient powder bath and dedicated laundry area are off the kitchen. Bedrooms are on the back side of the unit, facing the pool, and offer light carpeting, large windows, and recessed lighting. Spacious primary bedroom offers a private fireplace, walk-in closet, and en-suite full bath with separate shower and tub. Good sized secondary bedroom has mirrored closet door and en-suite bath. The unit includes 2-car tandem parking in subterranean garage. The community offers secure lobby, gym, sauna, pool and spa, and dues include water, trash, and basic cable. The location cant be beat in close proximity to shopping, dining, entertainment, and recreation on Ventura Blvd. Dont let this one pass you by!
Wonderfully situated corner unit, recently updated, 2 bed, 3 bath, 1538 sq ft condo in highly desirable San Tropez West Villas in Encino. Double door entry opens formal tiled entryway with decorative tray ceiling to bright, airy, open plan living area with large windows and light wood floors to capitalize on the natural light. Living room area has a cozy fireplace, recessed lighting, and French-door access to a private balcony facing the pool area! Dining area has a mirrored accent wall, decorative tray ceiling, and a fantastic built-in wet bar, perfect for entertaining. Kitchen boasts recessed light, a tray ceiling, tile floor, white cabinets with contemporary hardware, built-in white appliances, granite counters and coordinating tile backsplash, with a convenient breakfast bar. Convenient powder bath and dedicated laundry area are off the kitchen. Bedrooms are on the back side of the unit, facing the pool, and offer light carpeting, large windows, and recessed lighting. Spacious primary bedroom offers a private fireplace, walk-in closet, and en-suite full bath with separate shower and tub. Good sized secondary bedroom has mirrored closet door and en-suite bath. The unit includes 2-car tandem parking in subterranean garage. The community offers secure lobby, gym, sauna, pool and spa, and dues include water, trash, and basic cable. The location cant be beat in close proximity to shopping, dining, entertainment, and recreation on Ventura Blvd. Dont let this one pass you by!
Location
State CA
County Los Angeles
Area Encino (91316)
Zoning LAR3
Interior
Interior Features Balcony, Granite Counters, Living Room Balcony, Recessed Lighting, Stone Counters, Tile Counters, Wet Bar
Cooling Central Forced Air
Flooring Carpet, Tile, Wood
Fireplaces Type FP in Living Room, FP in Master BR, Gas Starter
Equipment Dishwasher, Microwave, Double Oven, Gas Stove
Appliance Dishwasher, Microwave, Double Oven, Gas Stove
Laundry Closet Full Sized
Exterior
Parking Features Assigned
Garage Spaces 2.0
Fence Stucco Wall
Pool Below Ground, Association
View Mountains/Hills, Neighborhood
Roof Type Common Roof
Total Parking Spaces 2
Building
Lot Description Curbs, Sidewalks
Story 1
Sewer Public Sewer
Water Public
Level or Stories 1 Story
Construction Status Turnkey
Others
Monthly Total Fees $575
Acceptable Financing Cash, Conventional, Exchange, Cash To New Loan
Listing Terms Cash, Conventional, Exchange, Cash To New Loan
Special Listing Condition Standard
Read Less Info
Want to know what your home might be worth? Contact us for a FREE valuation!

Our team is ready to help you sell your home for the highest possible price ASAP

Bought with Michael Waxman • Redfin Corporation
"My job is to find and attract mastery-based agents to the office, protect the culture, and make sure everyone is happy! "
1615 Murray Canyon Rd Suite 110, Diego, California, 92108, United States


