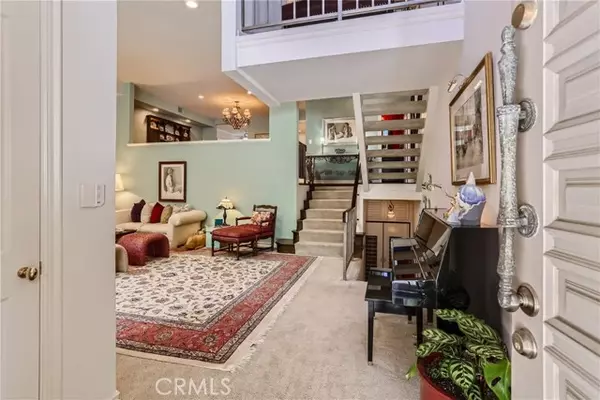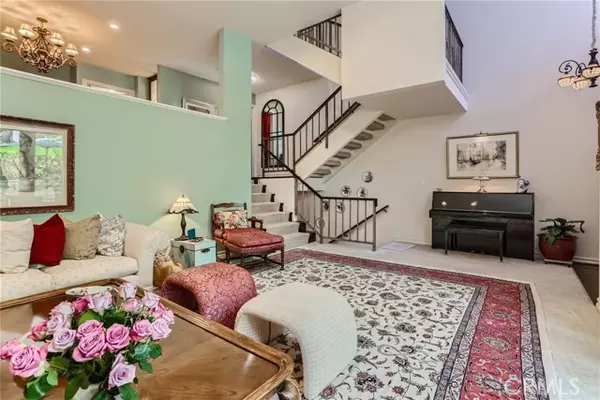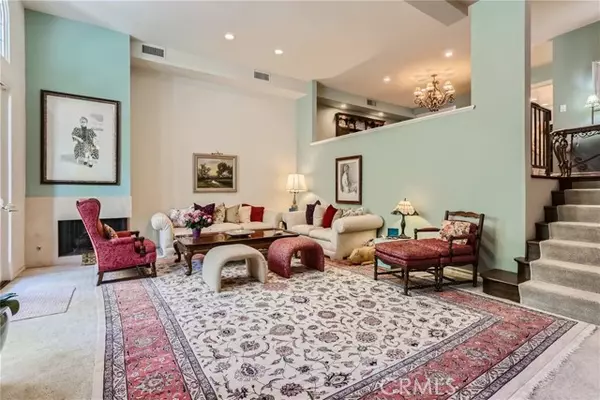$890,000
$899,000
1.0%For more information regarding the value of a property, please contact us for a free consultation.
3 Beds
3 Baths
2,075 SqFt
SOLD DATE : 09/06/2023
Key Details
Sold Price $890,000
Property Type Condo
Listing Status Sold
Purchase Type For Sale
Square Footage 2,075 sqft
Price per Sqft $428
MLS Listing ID SR23137752
Sold Date 09/06/23
Style All Other Attached
Bedrooms 3
Full Baths 2
Half Baths 1
Construction Status Turnkey
HOA Fees $650/mo
HOA Y/N Yes
Year Built 1973
Lot Size 5.046 Acres
Acres 5.0458
Property Description
Resort-style living! Elegant & sophisticated living in Encino Spa East. Private end unit townhome with only 1 common wall featuring 2,075 sq ft and is located in the best location within the lushly landscaped development. This 3 bedroom, 2.5 bath tri-level features a parquet entry, large living room with towering ceiling, fireplace accented with limestone, recessed lighting, upgraded French sliding doors w/leaded glass accents leading to a large, private, lush patio area perfect for morning coffee and evening relaxation. A large formal dining room is perfect for entertaining or everyday living with wood floors and built-in cabinet with limestone countertop. Beautifully remodeled eat-in kitchen features an island, granite countertops, plantation shutters, desk area and recessed lighting. adjacent is a convenient designer powder room w/granite countertop. Towering ceilings, plantation shutters, a dressing table, walk-in closets and a spa like bathroom complete the luxurious and spacious primary bedroom suite. 2 additional spacious bedrooms share built-in cabinets and a beautiful bathroom with stunning marble countertop. A built in wine cooler downstairs is adjacent to the direct access private 2 car garage & laundry. This impeccably maintained development features fabulous common areas including large swimmers pool, spa, club house, sauna and gym. This townhome is perfectly located close to Ventura Boulevard and all of Encino's finest shopping, restaurants & transportation. Come take a look and be transported to resort like living in the center of it all!
Resort-style living! Elegant & sophisticated living in Encino Spa East. Private end unit townhome with only 1 common wall featuring 2,075 sq ft and is located in the best location within the lushly landscaped development. This 3 bedroom, 2.5 bath tri-level features a parquet entry, large living room with towering ceiling, fireplace accented with limestone, recessed lighting, upgraded French sliding doors w/leaded glass accents leading to a large, private, lush patio area perfect for morning coffee and evening relaxation. A large formal dining room is perfect for entertaining or everyday living with wood floors and built-in cabinet with limestone countertop. Beautifully remodeled eat-in kitchen features an island, granite countertops, plantation shutters, desk area and recessed lighting. adjacent is a convenient designer powder room w/granite countertop. Towering ceilings, plantation shutters, a dressing table, walk-in closets and a spa like bathroom complete the luxurious and spacious primary bedroom suite. 2 additional spacious bedrooms share built-in cabinets and a beautiful bathroom with stunning marble countertop. A built in wine cooler downstairs is adjacent to the direct access private 2 car garage & laundry. This impeccably maintained development features fabulous common areas including large swimmers pool, spa, club house, sauna and gym. This townhome is perfectly located close to Ventura Boulevard and all of Encino's finest shopping, restaurants & transportation. Come take a look and be transported to resort like living in the center of it all!
Location
State CA
County Los Angeles
Area Encino (91316)
Zoning LAR3
Interior
Interior Features Balcony, Dry Bar, Granite Counters, Living Room Balcony, Stone Counters
Cooling Central Forced Air, Zoned Area(s)
Fireplaces Type FP in Living Room, Gas
Equipment Dishwasher, Double Oven, Gas Stove
Appliance Dishwasher, Double Oven, Gas Stove
Laundry Garage
Exterior
Parking Features Direct Garage Access, Garage, Garage - Single Door
Garage Spaces 2.0
Fence Wrought Iron
Pool Below Ground, Community/Common, Association
Utilities Available Electricity Connected, Natural Gas Connected, Water Connected
View Neighborhood
Total Parking Spaces 2
Building
Lot Description Curbs, Sidewalks
Story 2
Sewer Public Sewer
Water Public
Level or Stories Split Level
Construction Status Turnkey
Others
Monthly Total Fees $670
Acceptable Financing Cash, Conventional, Cash To New Loan
Listing Terms Cash, Conventional, Cash To New Loan
Special Listing Condition Standard
Read Less Info
Want to know what your home might be worth? Contact us for a FREE valuation!

Our team is ready to help you sell your home for the highest possible price ASAP

Bought with Omid Tebyani • Keller Williams Realty Calabasas
"My job is to find and attract mastery-based agents to the office, protect the culture, and make sure everyone is happy! "
1615 Murray Canyon Rd Suite 110, Diego, California, 92108, United States







