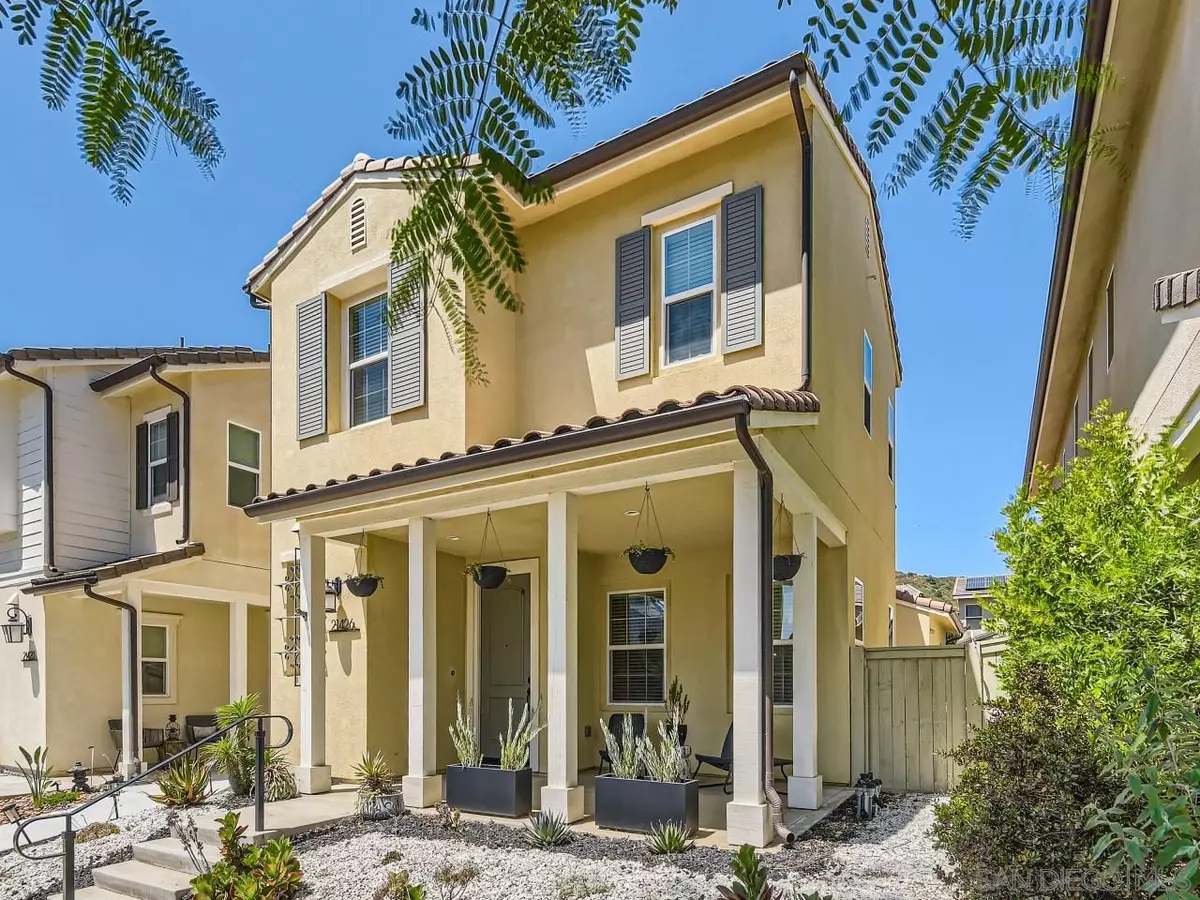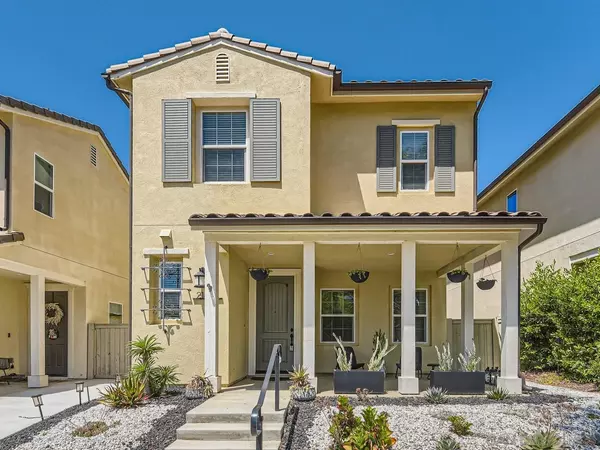$875,000
$875,000
For more information regarding the value of a property, please contact us for a free consultation.
3 Beds
3 Baths
1,686 SqFt
SOLD DATE : 09/06/2023
Key Details
Sold Price $875,000
Property Type Single Family Home
Sub Type Detached
Listing Status Sold
Purchase Type For Sale
Square Footage 1,686 sqft
Price per Sqft $518
Subdivision Harmony Grove
MLS Listing ID 230014686
Sold Date 09/06/23
Style Detached
Bedrooms 3
Full Baths 2
Half Baths 1
HOA Fees $230/mo
HOA Y/N Yes
Year Built 2018
Property Description
Modern interior design meet traditional streetscapes at Lusitano where a village vibe and intimate neighborhood atmosphere prevail. Inviting single-family homes showcase contemporary floor plans, large Great Rooms and gourmet kitchens with Whirlpool® Stainless Steel appliances perfect for entertaining. Moen plumbing fixtures, dual glazed Low-E windows and central air-conditioning, ceiling fans. Laundry room upstairs. All bedrooms upstairs. Quiet street and location which faces a green area across the street. Private patio area in a great newer community. SOLAR OWNED!!
Lusitano at Harmony Grove Village is an all new master planned community that blends a rural landscape with modern design sensibility. Harmony Grove Village encompasses multi-use trails, picturesque parks and an equestrian area and dog park. Resort-style amenities include The Grove Recreation Area with swimming pool, spa, wading pool and splash pad plus BBQ areas, shade structures and playground. In addition the 4th of July Park is a village hallmark offering dedicated space for outdoor concerts, ball games and celebratory events. Homeowners will enjoy a convenient location just west of the I-15, close to the SR-78 and minutes from sought-after shopping and dining, Lake Hodges, Elfin Forest, Safari Park and more. The inside of this beautifully open floorplan is full of windows cascading light all throughout the great room, stretching into the dining room and your light, cheerful bright, inviting cooks kitchen. Laundry sink offers convenience. Gorgeous Bianco Antico granite throughout the cooks kitchen. Your rooms are already pre-wired for the light or fan of your choice.
Location
State CA
County San Diego
Community Harmony Grove
Area Escondido (92029)
Zoning R1
Rooms
Family Room 17x12
Master Bedroom 16x12
Bedroom 2 10x11
Bedroom 3 10x11
Living Room 0
Dining Room 15x10
Kitchen 15x12
Interior
Heating Natural Gas
Cooling Central Forced Air
Equipment Dishwasher, Disposal, Solar Panels, Built In Range, Double Oven, Built-In, Counter Top
Steps No
Appliance Dishwasher, Disposal, Solar Panels, Built In Range, Double Oven, Built-In, Counter Top
Laundry Laundry Room
Exterior
Exterior Feature Stucco
Parking Features None Known
Garage Spaces 2.0
Fence Full
Pool Lap
Community Features Horse Trails, Other/Remarks
Complex Features Horse Trails, Other/Remarks
View Greenbelt
Roof Type Concrete
Total Parking Spaces 4
Building
Lot Description Curbs
Story 2
Lot Size Range 1-3999 SF
Sewer Sewer Connected
Water Available
Architectural Style Contemporary
Level or Stories 2 Story
Schools
Elementary Schools San Pasqual Union School District
Others
Ownership Fee Simple
Monthly Total Fees $610
Acceptable Financing Cash, Conventional, FHA, VA
Listing Terms Cash, Conventional, FHA, VA
Special Listing Condition Call Agent
Pets Allowed Yes
Read Less Info
Want to know what your home might be worth? Contact us for a FREE valuation!

Our team is ready to help you sell your home for the highest possible price ASAP

Bought with Lisa Walton • Willis Allen Real Estate
"My job is to find and attract mastery-based agents to the office, protect the culture, and make sure everyone is happy! "
1615 Murray Canyon Rd Suite 110, Diego, California, 92108, United States







