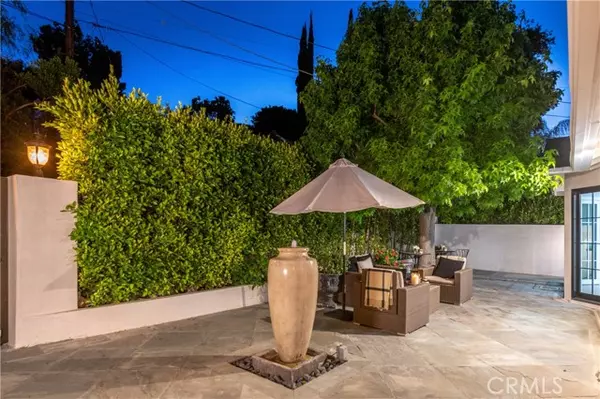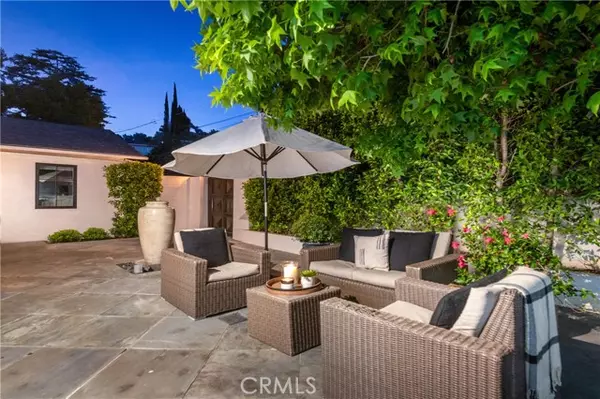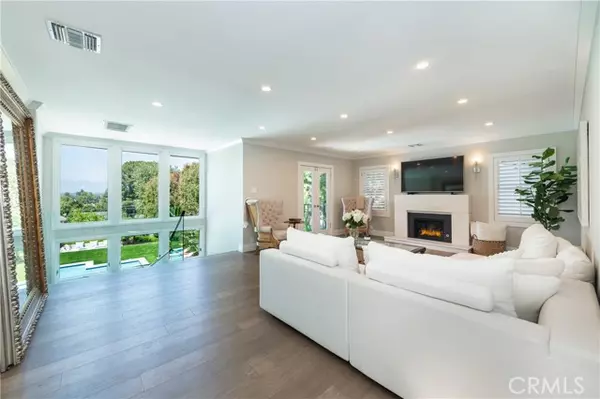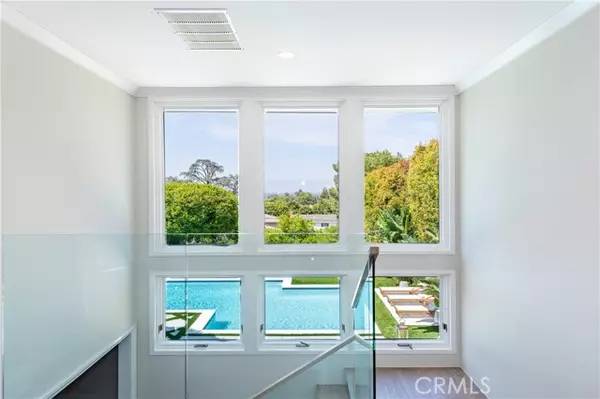$3,185,000
$3,350,000
4.9%For more information regarding the value of a property, please contact us for a free consultation.
4 Beds
4 Baths
3,677 SqFt
SOLD DATE : 09/11/2023
Key Details
Sold Price $3,185,000
Property Type Single Family Home
Sub Type Detached
Listing Status Sold
Purchase Type For Sale
Square Footage 3,677 sqft
Price per Sqft $866
MLS Listing ID SR23040909
Sold Date 09/11/23
Style Detached
Bedrooms 4
Full Baths 3
Half Baths 1
Construction Status Turnkey,Updated/Remodeled
HOA Y/N No
Year Built 1936
Lot Size 10,105 Sqft
Acres 0.232
Property Description
Set beyond a privacy wall of mature hedges, a substantial wood door hides the beautiful mysteries that lay beyond. Opening to a breezy courtyard, dappled sunlight is filtered through a large tree, and the sound of gentle fountains meld with the song and conversation of the neighborhood bird life. It is the flora and the fauna. The home strikes an elegant tone, like a great Hollywood manse from decades gone by. Yet lives now as a completely rethought and renovated chic contemporary transitional home. This is evident at first step upon the French oak wood floors, and blended throughout with custom marble counters, and Lincoln windows and doors. Cohesively creating the perfect California indoor/outdoor setting and resort-styled grounds. Through a towering wall of glass, both city and mountain vistas are viewed from the formal living room with fireplace, while mature greenery greets the eye through a multi-light window in the formal dining room. Just beyond, a gourmands dream kitchen awaits with Calcutta Quartz countertops and stainless appliances, including a double oven, built in cabinet matching fridge and freezer, pot filler, wine fridge, farmhouse sink, and tons of cabinets and pantry space. Adjacent is a large breakfast area with French doors leading back out to the tranquil courtyard, ideal for indoor/outdoor entertaining and Al fresco dining. The primary suite includes a spa-like bathroom with custom marble counters, freestanding tub and a 2-person rain shower. While secondary bedrooms are spacious, each offering their own unique views. The lower level is accessed via a
Set beyond a privacy wall of mature hedges, a substantial wood door hides the beautiful mysteries that lay beyond. Opening to a breezy courtyard, dappled sunlight is filtered through a large tree, and the sound of gentle fountains meld with the song and conversation of the neighborhood bird life. It is the flora and the fauna. The home strikes an elegant tone, like a great Hollywood manse from decades gone by. Yet lives now as a completely rethought and renovated chic contemporary transitional home. This is evident at first step upon the French oak wood floors, and blended throughout with custom marble counters, and Lincoln windows and doors. Cohesively creating the perfect California indoor/outdoor setting and resort-styled grounds. Through a towering wall of glass, both city and mountain vistas are viewed from the formal living room with fireplace, while mature greenery greets the eye through a multi-light window in the formal dining room. Just beyond, a gourmands dream kitchen awaits with Calcutta Quartz countertops and stainless appliances, including a double oven, built in cabinet matching fridge and freezer, pot filler, wine fridge, farmhouse sink, and tons of cabinets and pantry space. Adjacent is a large breakfast area with French doors leading back out to the tranquil courtyard, ideal for indoor/outdoor entertaining and Al fresco dining. The primary suite includes a spa-like bathroom with custom marble counters, freestanding tub and a 2-person rain shower. While secondary bedrooms are spacious, each offering their own unique views. The lower level is accessed via a wide glass railed stairwell that transitions down to a family room, wet bar, wine room, gym, laundry and ensuite bedroom. The million-dollar yard is professionally designed and landscaped, created for endless pleasure and grand entertaining. 30-foot hedges provide the ultimate privacy to enjoy the huge sparkling saltwater pool, oversized sunken firepit with seating, grassy yard, conversation areas and multiple mature fruit trees. Looking back, youll see both inside and out are illuminated by custom lighting, and all is bathed in music from the Sonos sound system. Ideally located mere minutes from Mulholland Drives easy city access, and bustling Ventura Boulevard's restaurants, markets and shops. This magnificent Sherman Oaks property cannot not be missed.
Location
State CA
County Los Angeles
Area Sherman Oaks (91403)
Zoning LAR1
Interior
Interior Features Bar, Pantry, Recessed Lighting, Wet Bar, Unfurnished
Cooling Central Forced Air
Flooring Tile, Wood
Fireplaces Type FP in Family Room
Equipment Dishwasher, Dryer, Microwave, Refrigerator, Washer, Double Oven, Gas Stove
Appliance Dishwasher, Dryer, Microwave, Refrigerator, Washer, Double Oven, Gas Stove
Laundry Inside
Exterior
Parking Features Direct Garage Access
Garage Spaces 2.0
Pool Below Ground, Private
Utilities Available Electricity Connected, Natural Gas Connected, Sewer Connected, Water Connected
View Mountains/Hills, Other/Remarks, City Lights
Roof Type Shingle
Total Parking Spaces 2
Building
Lot Description Sidewalks, Landscaped
Story 2
Lot Size Range 7500-10889 SF
Sewer Public Sewer
Water Public
Architectural Style Contemporary
Level or Stories 2 Story
Construction Status Turnkey,Updated/Remodeled
Others
Monthly Total Fees $44
Acceptable Financing Cash, Cash To New Loan
Listing Terms Cash, Cash To New Loan
Special Listing Condition Standard
Read Less Info
Want to know what your home might be worth? Contact us for a FREE valuation!

Our team is ready to help you sell your home for the highest possible price ASAP

Bought with Alison Ebbert • Berkshire Hathaway HomeServices California Properties
"My job is to find and attract mastery-based agents to the office, protect the culture, and make sure everyone is happy! "
1615 Murray Canyon Rd Suite 110, Diego, California, 92108, United States







