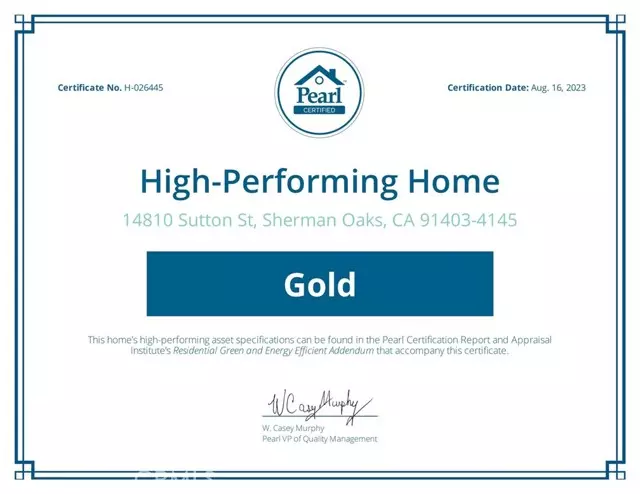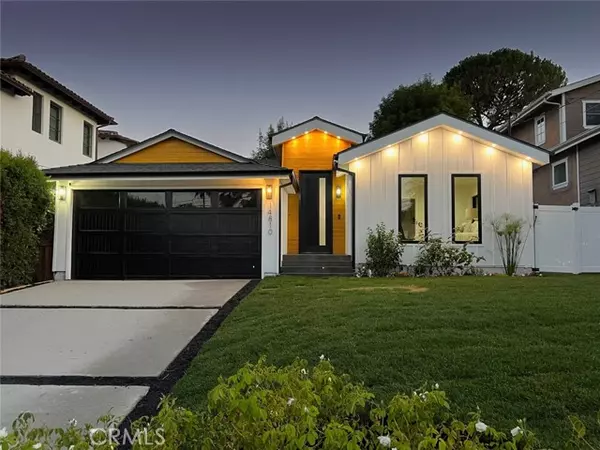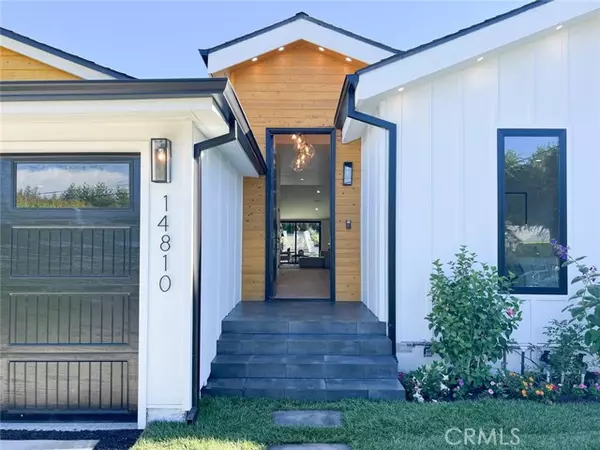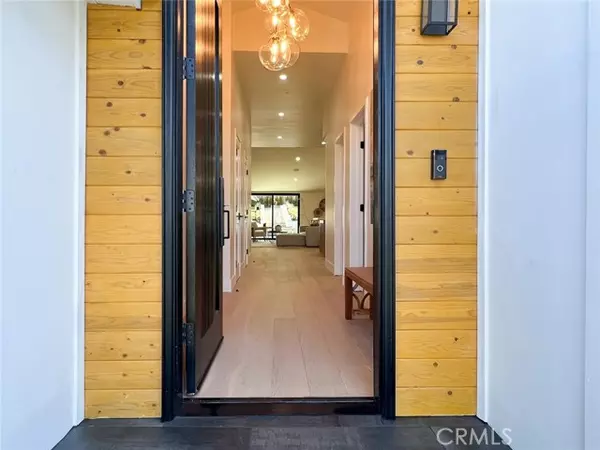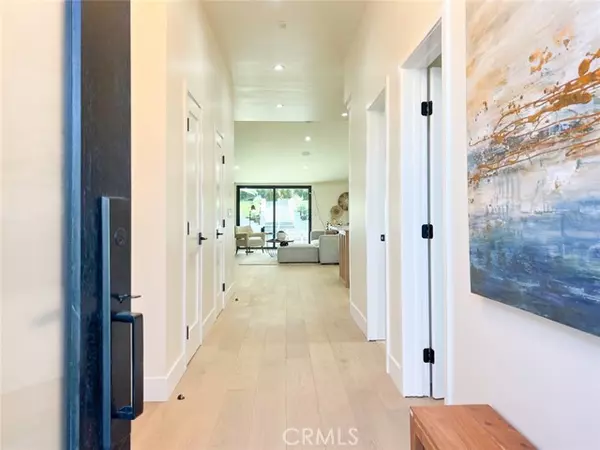$2,470,000
$2,499,000
1.2%For more information regarding the value of a property, please contact us for a free consultation.
3 Beds
4 Baths
2,256 SqFt
SOLD DATE : 09/28/2023
Key Details
Sold Price $2,470,000
Property Type Single Family Home
Sub Type Detached
Listing Status Sold
Purchase Type For Sale
Square Footage 2,256 sqft
Price per Sqft $1,094
MLS Listing ID BB23143103
Sold Date 09/28/23
Style Detached
Bedrooms 3
Full Baths 3
Half Baths 1
Construction Status Additions/Alterations,Building Permit,Updated/Remodeled
HOA Y/N No
Year Built 1952
Lot Size 8,400 Sqft
Acres 0.1928
Property Description
Welcome to your sanctuary nestled in the heart of Sherman Oaks - an extensively renovated home that blends eco-conscious living with luxurious comfort boasting Gold Pearl Certification reflecting its commitment to sustainability. With an all-electric solar-ready design, energy efficiency is at the forefront, reducing your carbon footprint and saving on utilities. Step inside and be enchanted by the bright, inviting ambiance. The high ceilings and open floor plan are perfect for relaxation and entertaining designed to support health and wellness. This high performance home features a brand-new electrical, plumbing system, a heat pump HVAC system and a heat pump water heater for efficiency and reliability for years to come. Control the indoor climate effortlessly with the smart thermostat for ultimate comfort. Designer LED lighting illuminates the space elegantly while conserving energy. The gourmet kitchen is complete with custom cabinetry, quartz countertops, and high-end Thermador stainless steel appliances, including a microwave and oven. The spacious living and dining areas offer a harmonious setting for family gatherings or hosting guests with the grand chandelier and the enticing electric fireplace with Venetian Plaster & Wood Panels. Sliding doors open to a large yard and patio, offering the perfect setting for al fresco dining and gatherings. Restorative features include the landscaped backyard with a brand new sparkling pool and a spa, built-in BBQ patio area, and a terrace with a fire pit, an ideal setting for entertaining or unwinding after a long day. The primary
Welcome to your sanctuary nestled in the heart of Sherman Oaks - an extensively renovated home that blends eco-conscious living with luxurious comfort boasting Gold Pearl Certification reflecting its commitment to sustainability. With an all-electric solar-ready design, energy efficiency is at the forefront, reducing your carbon footprint and saving on utilities. Step inside and be enchanted by the bright, inviting ambiance. The high ceilings and open floor plan are perfect for relaxation and entertaining designed to support health and wellness. This high performance home features a brand-new electrical, plumbing system, a heat pump HVAC system and a heat pump water heater for efficiency and reliability for years to come. Control the indoor climate effortlessly with the smart thermostat for ultimate comfort. Designer LED lighting illuminates the space elegantly while conserving energy. The gourmet kitchen is complete with custom cabinetry, quartz countertops, and high-end Thermador stainless steel appliances, including a microwave and oven. The spacious living and dining areas offer a harmonious setting for family gatherings or hosting guests with the grand chandelier and the enticing electric fireplace with Venetian Plaster & Wood Panels. Sliding doors open to a large yard and patio, offering the perfect setting for al fresco dining and gatherings. Restorative features include the landscaped backyard with a brand new sparkling pool and a spa, built-in BBQ patio area, and a terrace with a fire pit, an ideal setting for entertaining or unwinding after a long day. The primary suite is a serene retreat for regeneration with an accent wall, a large walk-in closet with cabinetry, ceiling fan, and sliding doors to the yard. The in-suite master bathroom features a soaking tub, rain-shower, and skylight, bathing the space in natural light. Two additional bedrooms provide comfortable and private living spaces with well-appointed full bathrooms. Convenience meets sustainability with a two-car garage equipped with a level 2 EV charger. Ring Doorbell provides added security. Stay connected with WIFI and TV wiring in each room plus the wired sound system in the living room, dining room, kitchen, and outdoors. Easy access to Ventura Blvd, 405 & 101 freeways, recognized award winning schools such as Dixie Canyon Elementary, Notre Dame HS, and The Buckley School. Close to everything while enjoying the tranquility of an exclusive "South of the Boulevard" neighborhood.
Location
State CA
County Los Angeles
Area Sherman Oaks (91403)
Zoning LARE11
Interior
Interior Features Pantry, Recessed Lighting
Cooling Central Forced Air, Heat Pump(s), Energy Star, High Efficiency, SEER Rated 16+
Flooring Wood
Fireplaces Type FP in Living Room, Electric
Equipment Dishwasher, Disposal, Microwave, Refrigerator, Electric Oven, Electric Range
Appliance Dishwasher, Disposal, Microwave, Refrigerator, Electric Oven, Electric Range
Laundry Laundry Room
Exterior
Parking Features Garage, Garage - Single Door
Garage Spaces 2.0
Fence New Condition, Privacy, Wood
Pool Below Ground, Private, Permits
Utilities Available Electricity Connected, Natural Gas Connected, Sewer Connected, Water Connected
View Neighborhood
Roof Type Shingle
Total Parking Spaces 2
Building
Lot Description Curbs, Landscaped
Story 1
Lot Size Range 7500-10889 SF
Sewer Public Sewer
Water Public
Architectural Style Modern, Traditional
Level or Stories 1 Story
Construction Status Additions/Alterations,Building Permit,Updated/Remodeled
Others
Monthly Total Fees $31
Acceptable Financing Cash, Conventional, Cash To New Loan, Submit
Listing Terms Cash, Conventional, Cash To New Loan, Submit
Special Listing Condition Standard
Read Less Info
Want to know what your home might be worth? Contact us for a FREE valuation!

Our team is ready to help you sell your home for the highest possible price ASAP

Bought with Gyorei Nishimori • IRN Realty
"My job is to find and attract mastery-based agents to the office, protect the culture, and make sure everyone is happy! "
1615 Murray Canyon Rd Suite 110, Diego, California, 92108, United States


