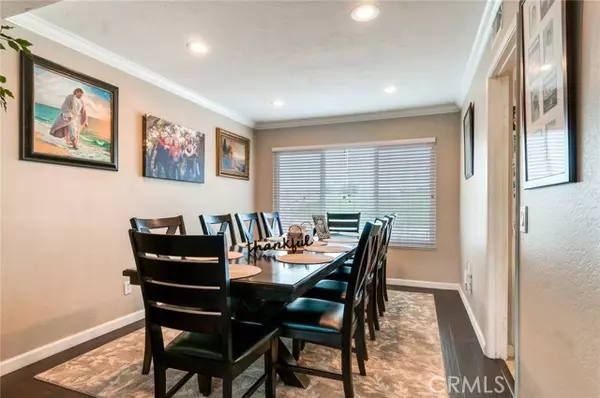$1,285,000
$1,299,999
1.2%For more information regarding the value of a property, please contact us for a free consultation.
6 Beds
3 Baths
2,653 SqFt
SOLD DATE : 11/09/2023
Key Details
Sold Price $1,285,000
Property Type Single Family Home
Sub Type Detached
Listing Status Sold
Purchase Type For Sale
Square Footage 2,653 sqft
Price per Sqft $484
MLS Listing ID CV23158409
Sold Date 11/09/23
Style Detached
Bedrooms 6
Full Baths 3
Construction Status Turnkey
HOA Y/N No
Year Built 1976
Lot Size 0.459 Acres
Acres 0.4591
Property Description
Mountain views! Hard to find-Next Gen Home (Multi generation home) with even more yard area on this wonderful 20,000 Sq Ft lot to also add an ADU (accessory dwelling unit) Located at the end of a fabulous cul-de-sac in North Alta Loma, this two-story pool home features 6 bedrooms and 3 baths in approx. 2,653 sq. ft. A stone archway leads to a lovely courtyard and double-door entry. The living room has soaring ceilings and elegant wood floors that flow into the formal dining room. Tastefully updated kitchen offers gorgeous quartz counters, a breakfast bar, walk-in pantry and stainless-steel appliances. Huge windows in the kitchen and adjoining family room overlook the backyard with a large glass slider that opens to the irresistible pool and spa. Main floor also has a den/home office plus a versatile Next Gen bedroom suite, which includes a kitchenette, full bath, large closet and a private entrance. Upstairs, the primary bedroom suite has vaulted ceilings, a walk-in closet, bathroom with dual-basin vanity, spa tub and showerplus a snack bar, mini- fridge right outside. Three light and bright guest bedrooms and full guest bath. Amenities: family room fireplace, recessed lighting, central heat AC and ceiling fans, wood like flooring, tile floors. Approx. 20,000 sq. ft. lot includes fantastic multilevel yard with built-in BBQ alongside the pool; sports area with basketball hoop, pickleball court and putting green with additional property for horses or even a full detached ADU. Huge driveway, 3-car garage, and RV hookups. Near highly rated Stork Elementary and centrally located
Mountain views! Hard to find-Next Gen Home (Multi generation home) with even more yard area on this wonderful 20,000 Sq Ft lot to also add an ADU (accessory dwelling unit) Located at the end of a fabulous cul-de-sac in North Alta Loma, this two-story pool home features 6 bedrooms and 3 baths in approx. 2,653 sq. ft. A stone archway leads to a lovely courtyard and double-door entry. The living room has soaring ceilings and elegant wood floors that flow into the formal dining room. Tastefully updated kitchen offers gorgeous quartz counters, a breakfast bar, walk-in pantry and stainless-steel appliances. Huge windows in the kitchen and adjoining family room overlook the backyard with a large glass slider that opens to the irresistible pool and spa. Main floor also has a den/home office plus a versatile Next Gen bedroom suite, which includes a kitchenette, full bath, large closet and a private entrance. Upstairs, the primary bedroom suite has vaulted ceilings, a walk-in closet, bathroom with dual-basin vanity, spa tub and showerplus a snack bar, mini- fridge right outside. Three light and bright guest bedrooms and full guest bath. Amenities: family room fireplace, recessed lighting, central heat AC and ceiling fans, wood like flooring, tile floors. Approx. 20,000 sq. ft. lot includes fantastic multilevel yard with built-in BBQ alongside the pool; sports area with basketball hoop, pickleball court and putting green with additional property for horses or even a full detached ADU. Huge driveway, 3-car garage, and RV hookups. Near highly rated Stork Elementary and centrally located near all freeways and great shopping and food.
Location
State CA
County San Bernardino
Area Rancho Cucamonga (91701)
Interior
Interior Features Dry Bar, Pantry
Cooling Central Forced Air
Flooring Carpet, Tile, Wood
Fireplaces Type FP in Family Room
Equipment Dishwasher, Disposal, Microwave, 6 Burner Stove
Appliance Dishwasher, Disposal, Microwave, 6 Burner Stove
Laundry Garage
Exterior
Exterior Feature Flagstone
Parking Features Direct Garage Access, Garage
Garage Spaces 3.0
Fence Wrought Iron, Vinyl
Pool Below Ground, Private, Heated
View Mountains/Hills, Neighborhood, City Lights
Roof Type Tile/Clay
Total Parking Spaces 3
Building
Lot Description Cul-De-Sac, Curbs, Sidewalks, Landscaped
Story 2
Sewer Public Sewer
Water Public
Level or Stories 2 Story
Construction Status Turnkey
Others
Monthly Total Fees $39
Acceptable Financing Cash, Conventional, VA
Listing Terms Cash, Conventional, VA
Special Listing Condition Standard
Read Less Info
Want to know what your home might be worth? Contact us for a FREE valuation!

Our team is ready to help you sell your home for the highest possible price ASAP

Bought with APOLO ANDRADE • CENTURY 21 REALTY MASTERS
"My job is to find and attract mastery-based agents to the office, protect the culture, and make sure everyone is happy! "
1615 Murray Canyon Rd Suite 110, Diego, California, 92108, United States







